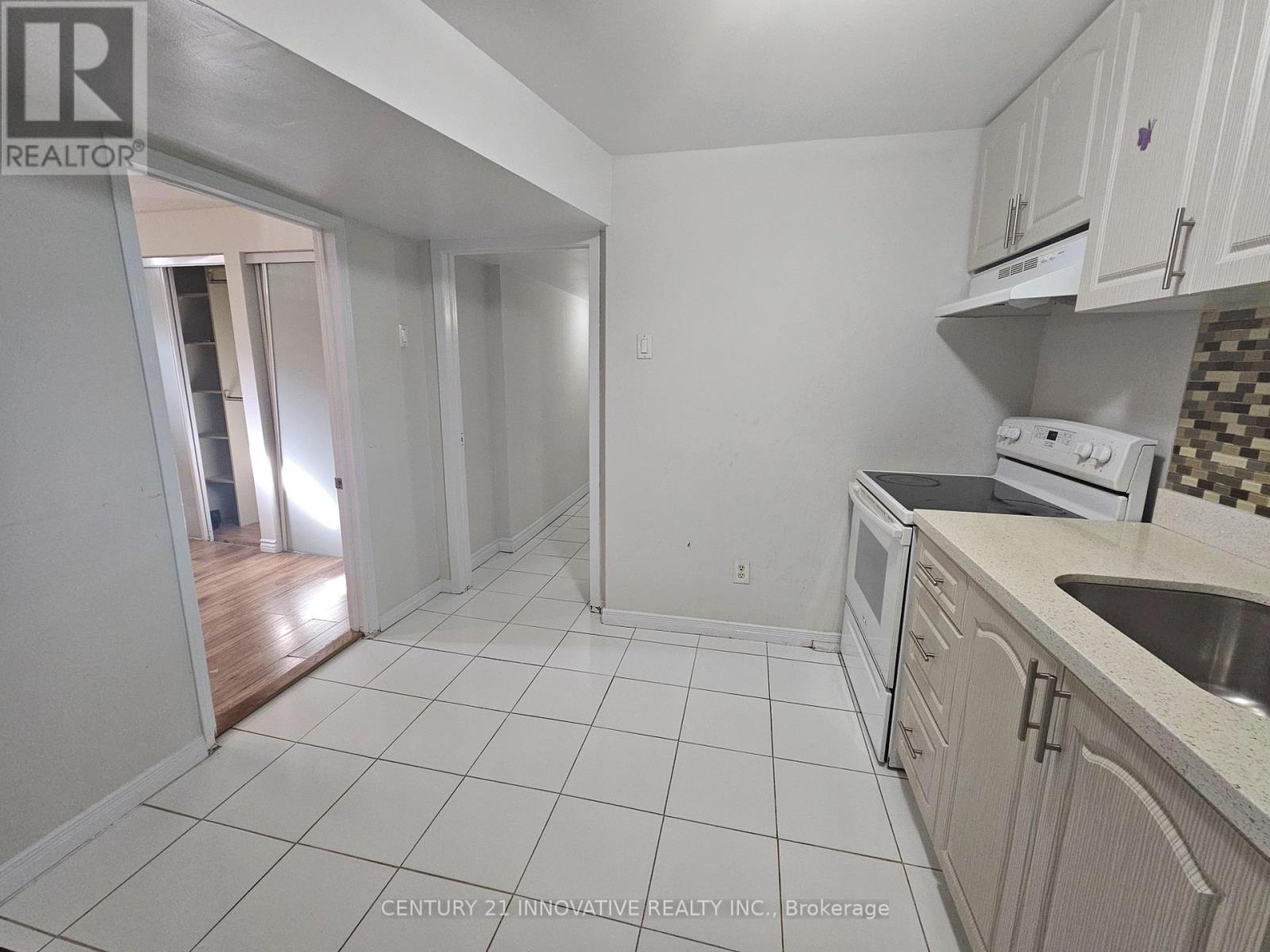(855) 500-SOLD
Info@SearchRealty.ca
Bsmt - 148 William Honey Crescent Home For Sale Markham (Middlefield), Ontario L3S 2L5
N9769185
Instantly Display All Photos
Complete this form to instantly display all photos and information. View as many properties as you wish.
2 Bedroom
1 Bathroom
Central Air Conditioning
Forced Air
$1,700 Monthly
Spacious And Bright 2 Bedroom Basement Apartment In Prime Markham Location! Walking Distance To Ttc. Close To 407/401. Good Size Bedrooms, Upgraded Kitchen, 3 Pce Bathroom, And Separate Living Area. Private Separate/Side Entrance. Walking Distance To Elementary Schools, Highschools, Grocery, Banks, Plazas, Shops, Restaurants. Tenant pays 1/3 of utilities **** EXTRAS **** Existing Appliances Including Fridge And Stove. (id:34792)
Property Details
| MLS® Number | N9769185 |
| Property Type | Single Family |
| Community Name | Middlefield |
| Amenities Near By | Park, Place Of Worship, Public Transit, Schools |
| Community Features | Community Centre |
| Features | Carpet Free |
| Parking Space Total | 1 |
Building
| Bathroom Total | 1 |
| Bedrooms Above Ground | 2 |
| Bedrooms Total | 2 |
| Basement Features | Apartment In Basement, Separate Entrance |
| Basement Type | N/a |
| Construction Style Attachment | Detached |
| Cooling Type | Central Air Conditioning |
| Exterior Finish | Brick |
| Flooring Type | Laminate, Ceramic |
| Foundation Type | Block |
| Heating Fuel | Natural Gas |
| Heating Type | Forced Air |
| Stories Total | 2 |
| Type | House |
| Utility Water | Municipal Water |
Parking
| Attached Garage |
Land
| Acreage | No |
| Land Amenities | Park, Place Of Worship, Public Transit, Schools |
| Sewer | Sanitary Sewer |
| Size Depth | 119 Ft ,1 In |
| Size Frontage | 22 Ft ,5 In |
| Size Irregular | 22.47 X 119.09 Ft |
| Size Total Text | 22.47 X 119.09 Ft |
Rooms
| Level | Type | Length | Width | Dimensions |
|---|---|---|---|---|
| Basement | Primary Bedroom | Measurements not available | ||
| Basement | Bedroom 2 | Measurements not available | ||
| Basement | Kitchen | Measurements not available | ||
| Basement | Living Room | Measurements not available | ||
| Basement | Eating Area | Measurements not available |














