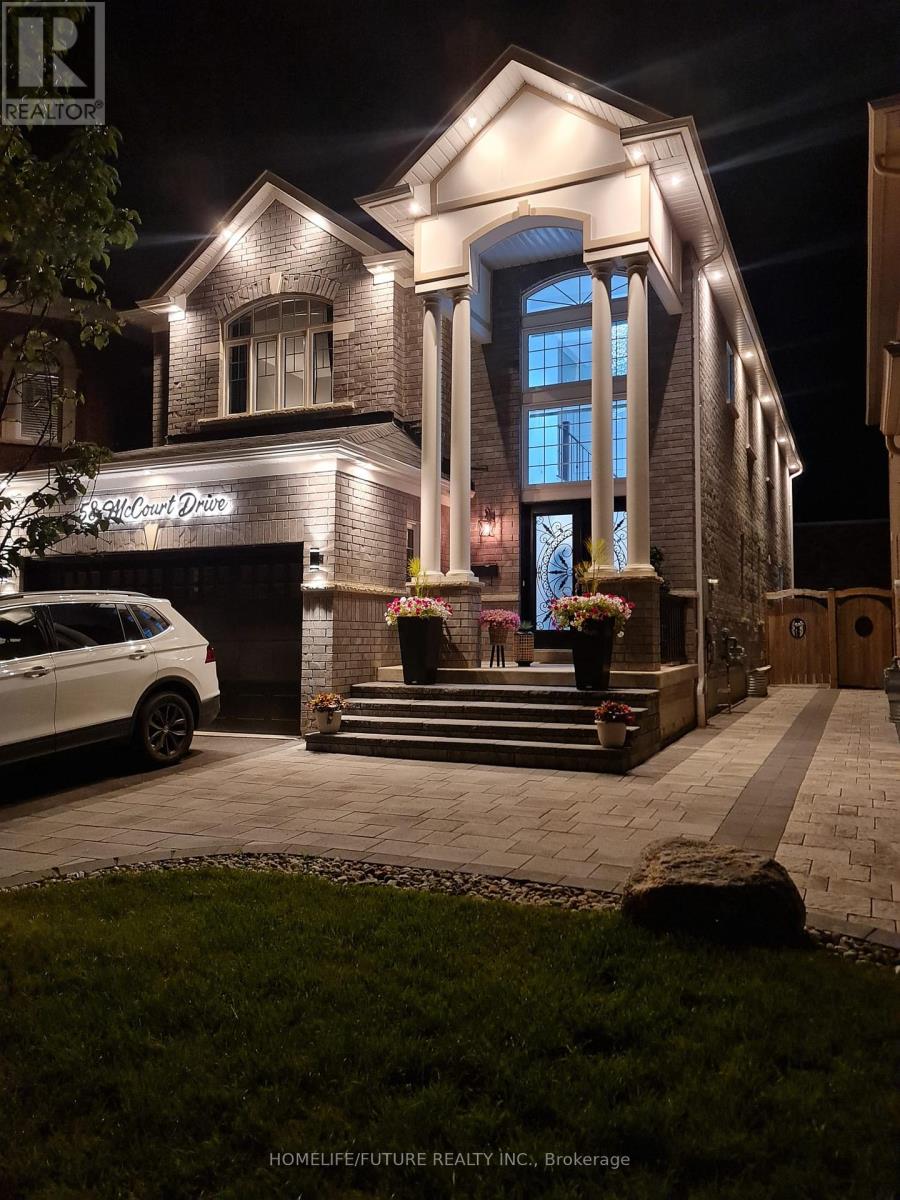(855) 500-SOLD
Info@SearchRealty.ca
58 Mccourt Drive Home For Sale Ajax (South East), Ontario L1Z 0P1
E9769502
Instantly Display All Photos
Complete this form to instantly display all photos and information. View as many properties as you wish.
5 Bedroom
3 Bathroom
Fireplace
Central Air Conditioning
Forced Air
$3,800 Monthly
Excellent Location Immaculate Home With 4 Large Bedrooms 2 Full & One Half Washrooms. Open Concept Main Floor Entrance With Open To Above. Front And Back Yard Interlocking, Double Door Entry, Grand72"" Chandelier, Engineered H/W Floor, Chandeliers & Pot Lights Throughout, Pillared Living Room, Den W/French Door. W/O To Garden, Gas Stove, S/S Appliances. Waterfall Stone Counter & Backsplash, Soft Close Cabinets! Huge Family Room Like No Other! Oak Staircase, 5 Piece Master Ensuite! , Fireplace (id:34792)
Property Details
| MLS® Number | E9769502 |
| Property Type | Single Family |
| Community Name | South East |
| Parking Space Total | 4 |
Building
| Bathroom Total | 3 |
| Bedrooms Above Ground | 4 |
| Bedrooms Below Ground | 1 |
| Bedrooms Total | 5 |
| Appliances | Dishwasher, Dryer, Refrigerator, Stove, Washer |
| Basement Features | Separate Entrance |
| Basement Type | Full |
| Construction Style Attachment | Detached |
| Cooling Type | Central Air Conditioning |
| Exterior Finish | Brick |
| Fireplace Present | Yes |
| Flooring Type | Hardwood, Ceramic, Laminate |
| Foundation Type | Concrete |
| Half Bath Total | 1 |
| Heating Fuel | Natural Gas |
| Heating Type | Forced Air |
| Stories Total | 2 |
| Type | House |
| Utility Water | Municipal Water |
Parking
| Attached Garage |
Land
| Acreage | No |
| Sewer | Sanitary Sewer |
Rooms
| Level | Type | Length | Width | Dimensions |
|---|---|---|---|---|
| Second Level | Primary Bedroom | 5.3 m | 4.3 m | 5.3 m x 4.3 m |
| Second Level | Bedroom 2 | 4.7 m | 3.8 m | 4.7 m x 3.8 m |
| Second Level | Bedroom 3 | 3.6 m | 3.5 m | 3.6 m x 3.5 m |
| Second Level | Bedroom 4 | 3.6 m | 2.5 m | 3.6 m x 2.5 m |
| Main Level | Living Room | 3.6 m | 3.6 m | 3.6 m x 3.6 m |
| Main Level | Dining Room | 4 m | 3.2 m | 4 m x 3.2 m |
| Main Level | Family Room | 6 m | 4.8 m | 6 m x 4.8 m |
| Main Level | Kitchen | 3.4 m | 3.2 m | 3.4 m x 3.2 m |
| Main Level | Den | 2.7 m | 2 m | 2.7 m x 2 m |
https://www.realtor.ca/real-estate/27597835/58-mccourt-drive-ajax-south-east-south-east





































