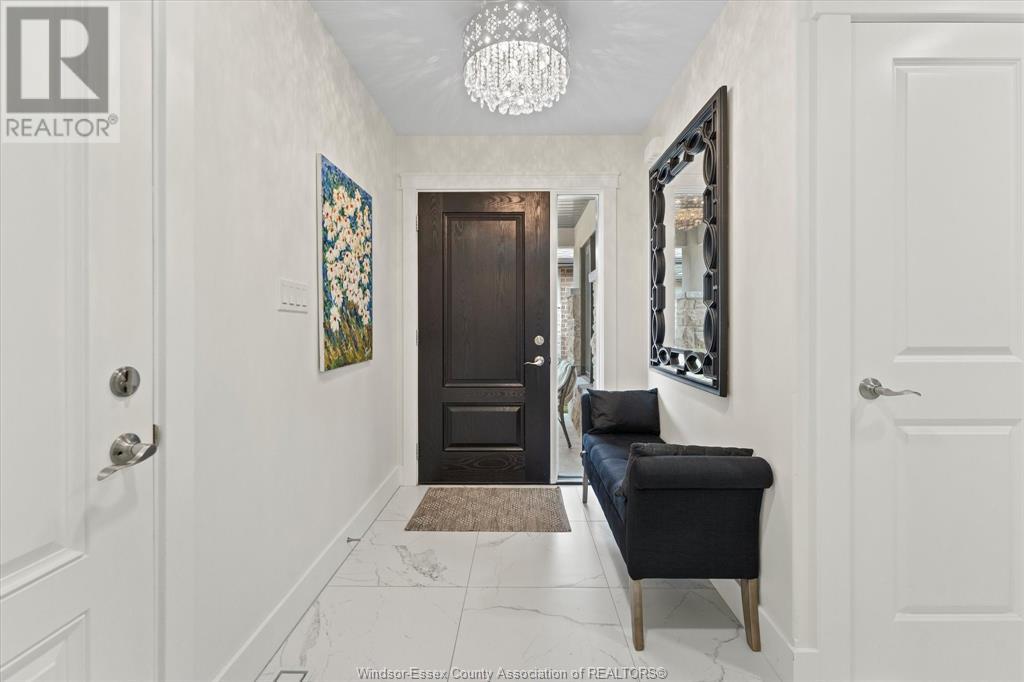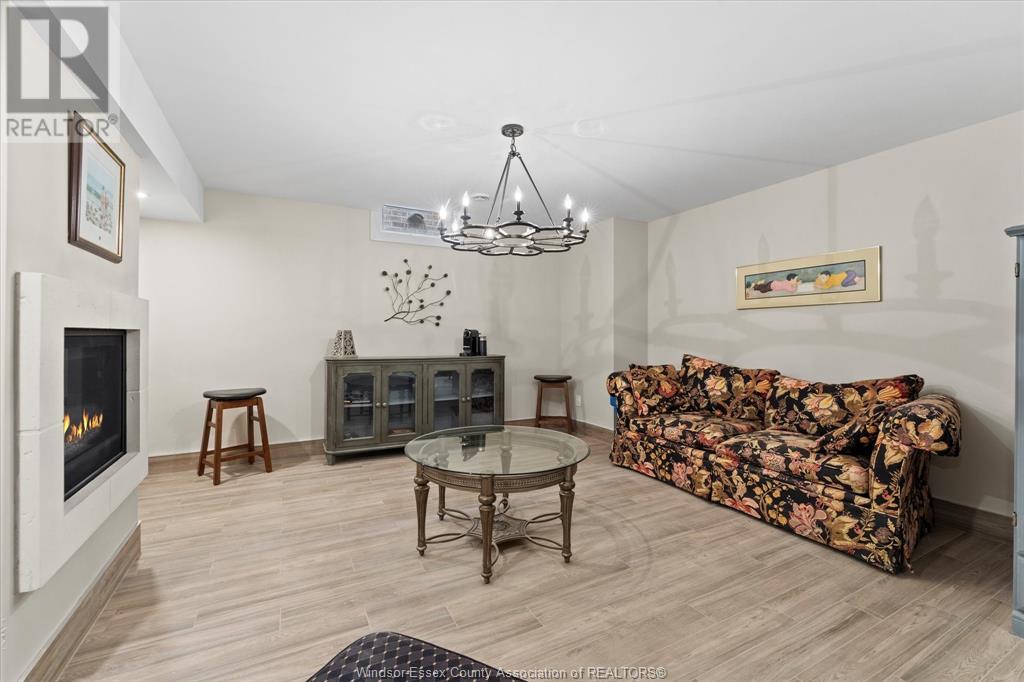3 Bedroom
3 Bathroom
Bungalow, Ranch
Fireplace
Central Air Conditioning
Forced Air, Furnace, Heat Recovery Ventilation (Hrv)
Waterfront Nearby
Landscaped
$725,000
THIS SEMI DETACHED BUNGALOW RANCH BUILT BY LIOVAS HOMES OFFERS THE PEACE & TRANQUILITY OF LIVING IN SOUGHT AFTER KINGSVILLE. ENJOY 2 BEDROOMS, 2 BATHROOMS & APPROXIMATELY 1300 SQ FT OF LIVING SPACE. MAIN FLOOR OFFERS SPACIOUS PRIMARY BEDROOM W/ENSUITE BATH, SECOND BEDROOM, COZY LIVING ROOM W/ FIREPLACE & TRAYED CEILING. FINISHED BASEMENT W/TILE FLOORING WITH A 3 PIECE BATH & BEDROOM & A LARGE FAMILY ROOM FOR ENTERTAINING AND ENJOYMENT W/FAMILY.ENJOY QUALITY FINISHES THROUGHOUT INCLUDING HARDWOOD FLOORS, GRANITE COUNTERS & HIGH QUALITY KITCHEN VANITIES. DOUBLE CAR ATTACHED GARAGE W/INSIDE ENTRY. ENJOY MORNING COFFEE ON THE COVERED FRONT PORCH & ENTERTAIN FRIENDS & FAMILY UNDER THE COVERED BACK PORCH! THIS HOME IS FREEHOLD WITH NO ASSOCIATION FEES! MERE MINUTES TO DOWNTOWN KINGSVILLE WHERE YOU WILL FIND GROCERIES, RESTAURANTS & LOCAL SCHOOLS. CONTACT US TODAY FOR MORE INFO & TO BOOK A PRIVATE TOUR! (id:34792)
Property Details
|
MLS® Number
|
24026689 |
|
Property Type
|
Single Family |
|
Features
|
Concrete Driveway, Front Driveway |
|
Water Front Type
|
Waterfront Nearby |
Building
|
Bathroom Total
|
3 |
|
Bedrooms Above Ground
|
2 |
|
Bedrooms Below Ground
|
1 |
|
Bedrooms Total
|
3 |
|
Appliances
|
Dishwasher, Dryer, Refrigerator, Stove, Washer |
|
Architectural Style
|
Bungalow, Ranch |
|
Constructed Date
|
2018 |
|
Construction Style Attachment
|
Semi-detached |
|
Cooling Type
|
Central Air Conditioning |
|
Exterior Finish
|
Brick, Concrete/stucco |
|
Fireplace Fuel
|
Gas |
|
Fireplace Present
|
Yes |
|
Fireplace Type
|
Insert |
|
Flooring Type
|
Ceramic/porcelain, Hardwood |
|
Foundation Type
|
Concrete |
|
Heating Fuel
|
Natural Gas |
|
Heating Type
|
Forced Air, Furnace, Heat Recovery Ventilation (hrv) |
|
Stories Total
|
1 |
|
Type
|
House |
Parking
Land
|
Acreage
|
No |
|
Fence Type
|
Fence |
|
Landscape Features
|
Landscaped |
|
Size Irregular
|
34x107 |
|
Size Total Text
|
34x107 |
|
Zoning Description
|
Res |
Rooms
| Level |
Type |
Length |
Width |
Dimensions |
|
Basement |
Recreation Room |
|
|
Measurements not available |
|
Basement |
Utility Room |
|
|
Measurements not available |
|
Basement |
Storage |
|
|
Measurements not available |
|
Basement |
Bedroom |
|
|
Measurements not available |
|
Main Level |
3pc Bathroom |
|
|
Measurements not available |
|
Main Level |
3pc Ensuite Bath |
|
|
Measurements not available |
|
Main Level |
4pc Bathroom |
|
|
Measurements not available |
|
Main Level |
Laundry Room |
|
|
Measurements not available |
|
Main Level |
Bedroom |
|
|
Measurements not available |
|
Main Level |
Primary Bedroom |
|
|
Measurements not available |
|
Main Level |
Dining Room |
|
|
Measurements not available |
|
Main Level |
Living Room/fireplace |
|
|
Measurements not available |
|
Main Level |
Kitchen |
|
|
Measurements not available |
|
Main Level |
Foyer |
|
|
Measurements not available |
https://www.realtor.ca/real-estate/27600787/13-holly-street-kingsville








































