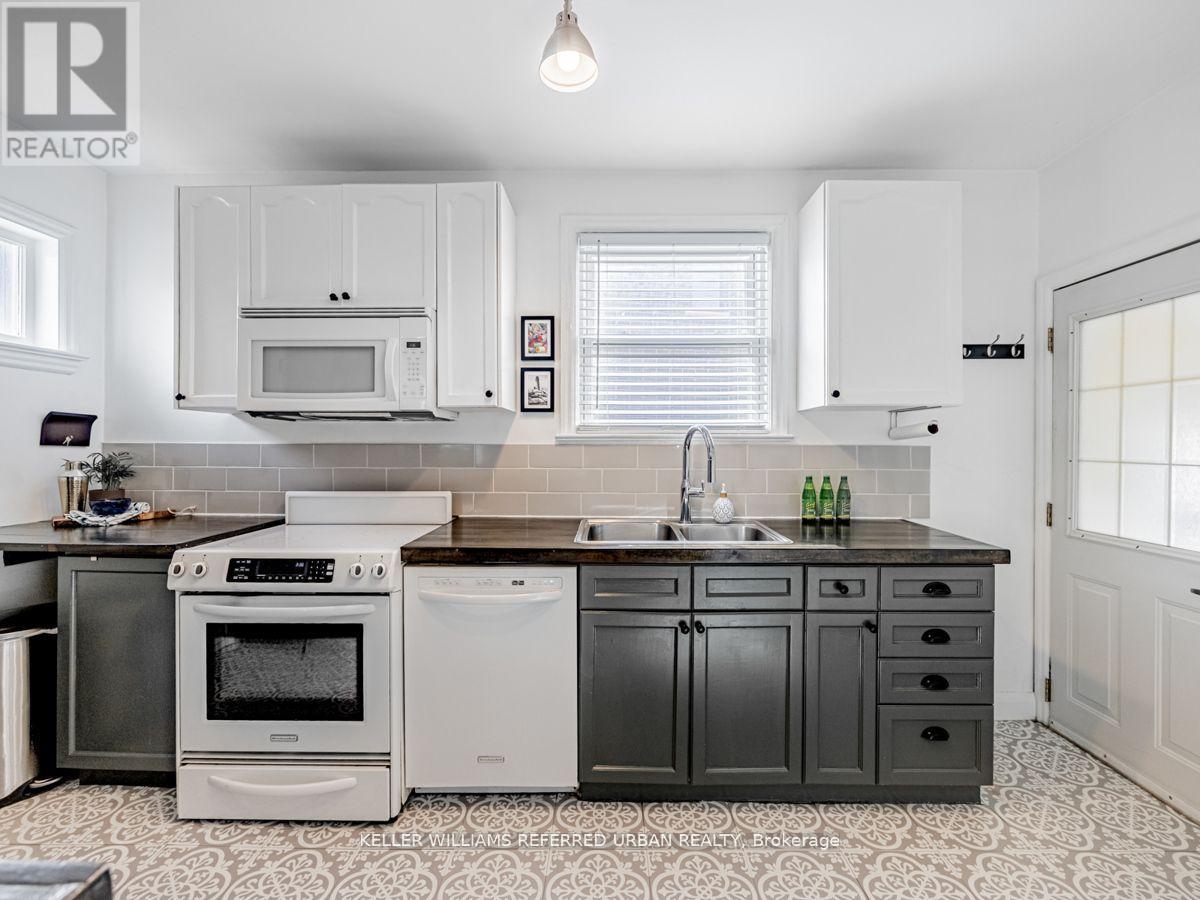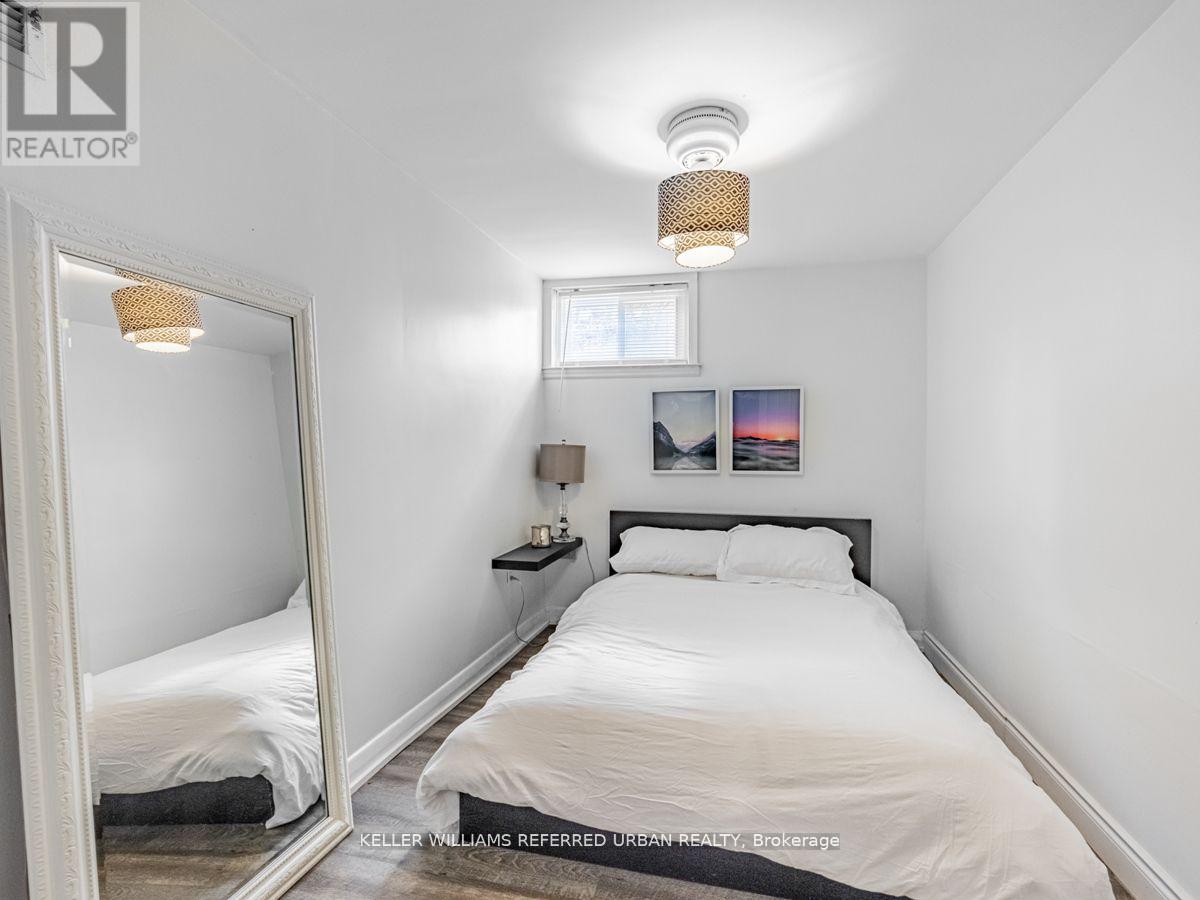50 Exmoor Drive Home For Sale Toronto (Long Branch), Ontario M9W 1R5
W9809322
Instantly Display All Photos
Complete this form to instantly display all photos and information. View as many properties as you wish.
$1,098,000
Welcome to 50 Exmoor, a property with endless possibilities! Ideal for investors, builders or end users! consider severing into two 25ft lots for new builds, renovate or expand the home to suit your needs. Alternatively, simply move into this charming bungalow and enjoy all the nearby amenities with quick access to the HWY 427 and Gardiner Expressway, steps from Long Branch GO Station and across the street from the beautiful Marie Curtis Park and Lake Ontario! This move-in ready home features 3 bedrooms and 1 bathroom on the main floor, A separate entrance on the side with a 1-bedroom, 1 bath and a kitchenette that is perfect for rental income or an extended family with a driveway that fits 4 cars. Don't miss this opportunity, perfect for families, investors, or builders! (id:34792)
Open House
This property has open houses!
2:00 pm
Ends at:4:00 pm
Property Details
| MLS® Number | W9809322 |
| Property Type | Single Family |
| Neigbourhood | Long Branch |
| Community Name | Long Branch |
| Amenities Near By | Park, Place Of Worship, Public Transit, Schools |
| Parking Space Total | 4 |
Building
| Bathroom Total | 2 |
| Bedrooms Above Ground | 3 |
| Bedrooms Below Ground | 1 |
| Bedrooms Total | 4 |
| Appliances | Water Heater, Dishwasher, Dryer, Microwave, Range, Refrigerator, Washer, Window Coverings |
| Architectural Style | Bungalow |
| Basement Development | Finished |
| Basement Features | Separate Entrance |
| Basement Type | N/a (finished) |
| Construction Style Attachment | Detached |
| Cooling Type | Central Air Conditioning |
| Exterior Finish | Aluminum Siding |
| Flooring Type | Vinyl, Hardwood |
| Foundation Type | Concrete |
| Heating Fuel | Natural Gas |
| Heating Type | Forced Air |
| Stories Total | 1 |
| Type | House |
| Utility Water | Municipal Water |
Land
| Acreage | No |
| Land Amenities | Park, Place Of Worship, Public Transit, Schools |
| Sewer | Sanitary Sewer |
| Size Depth | 80 Ft |
| Size Frontage | 50 Ft |
| Size Irregular | 50 X 80 Ft |
| Size Total Text | 50 X 80 Ft |
Rooms
| Level | Type | Length | Width | Dimensions |
|---|---|---|---|---|
| Basement | Recreational, Games Room | 7.92 m | 3.4 m | 7.92 m x 3.4 m |
| Basement | Bedroom | 2.34 m | 3.58 m | 2.34 m x 3.58 m |
| Basement | Laundry Room | 4.75 m | 3.66 m | 4.75 m x 3.66 m |
| Main Level | Kitchen | 4.67 m | 2.74 m | 4.67 m x 2.74 m |
| Main Level | Living Room | 4.04 m | 4.29 m | 4.04 m x 4.29 m |
| Main Level | Dining Room | 4.04 m | 4.29 m | 4.04 m x 4.29 m |
| Main Level | Primary Bedroom | 3.1 m | 3.28 m | 3.1 m x 3.28 m |
| Main Level | Bedroom 2 | 3.1 m | 2.77 m | 3.1 m x 2.77 m |
| Main Level | Bedroom 3 | 2.46 m | 3.28 m | 2.46 m x 3.28 m |
https://www.realtor.ca/real-estate/27601764/50-exmoor-drive-toronto-long-branch-long-branch






























