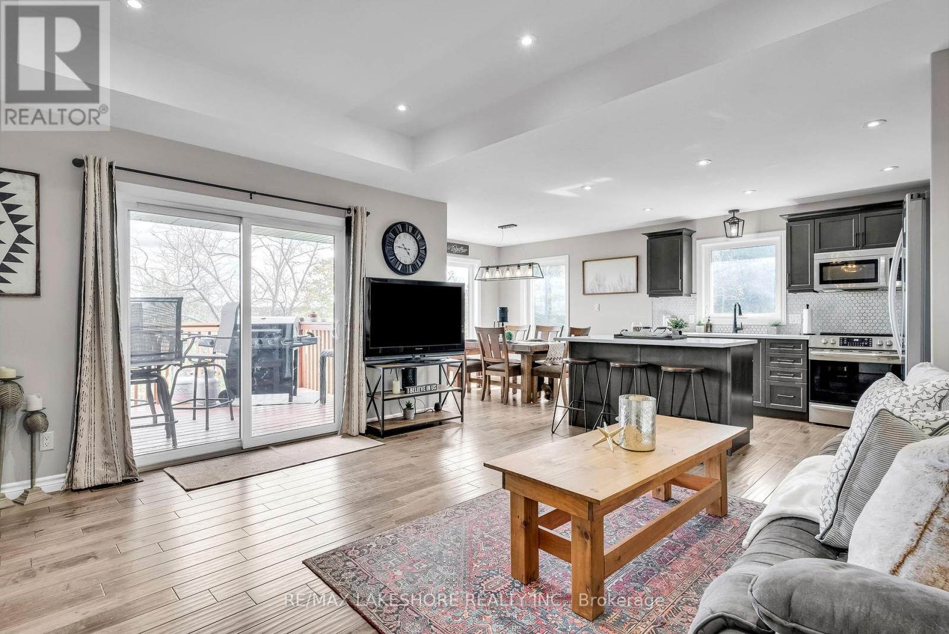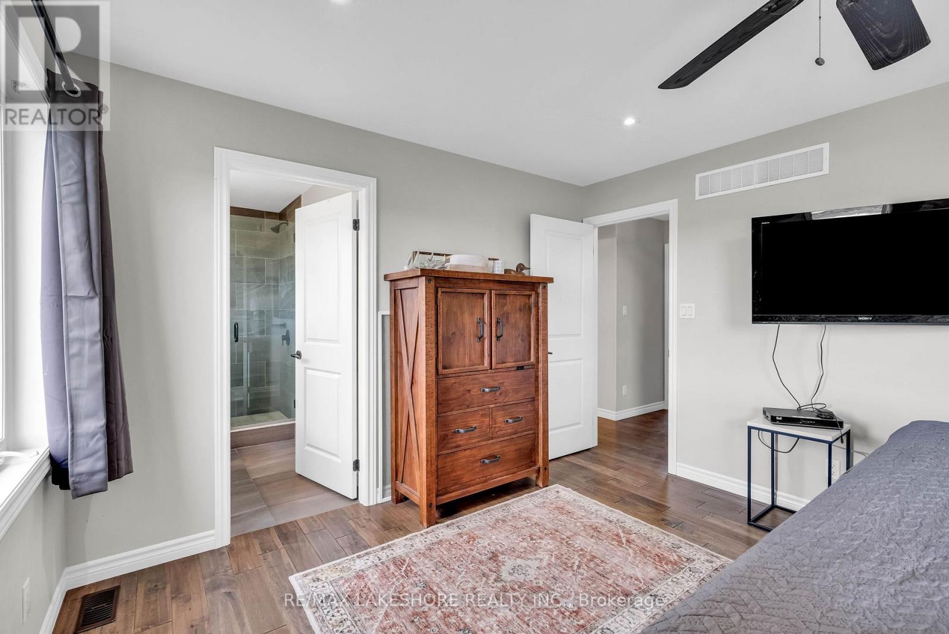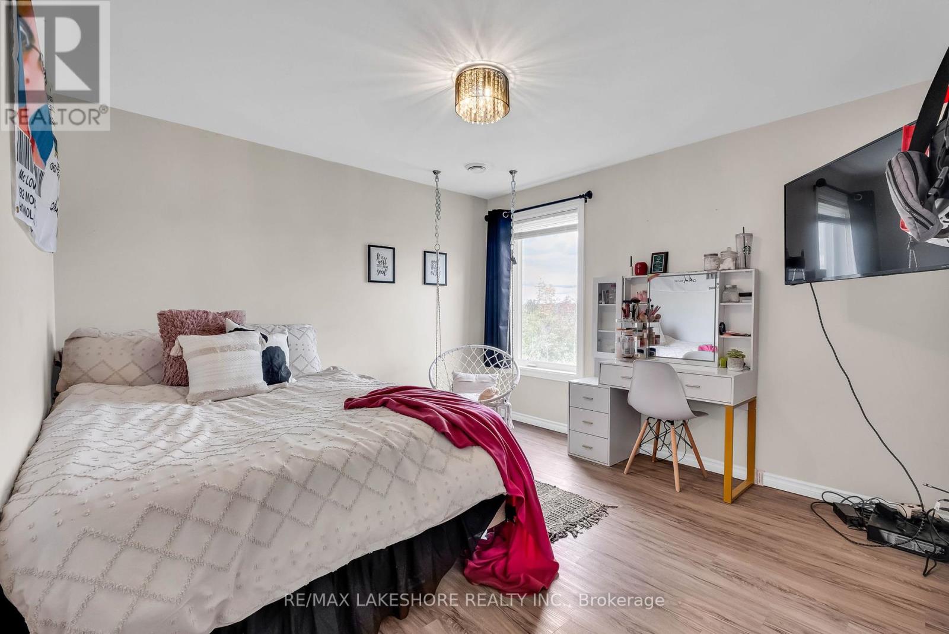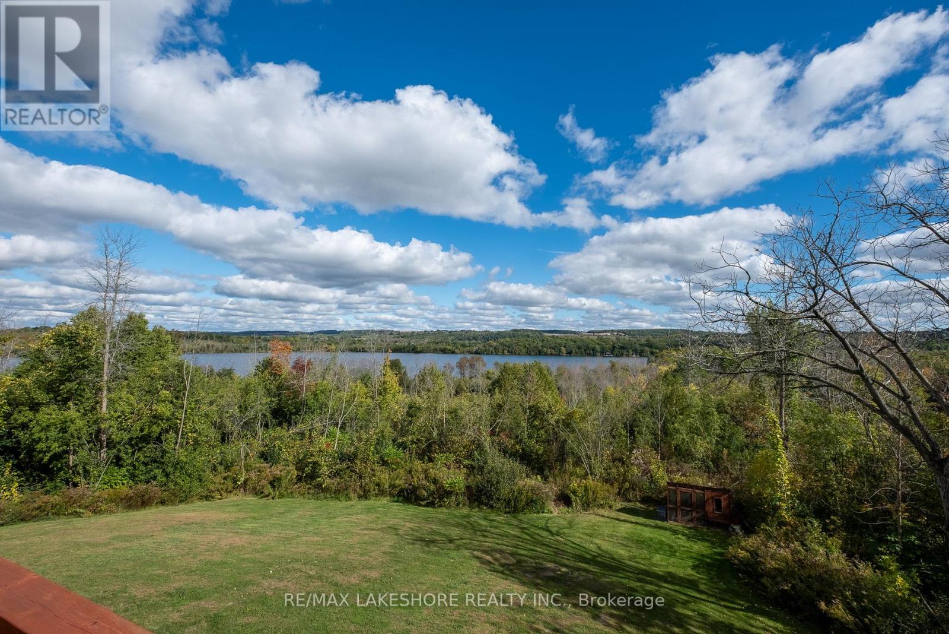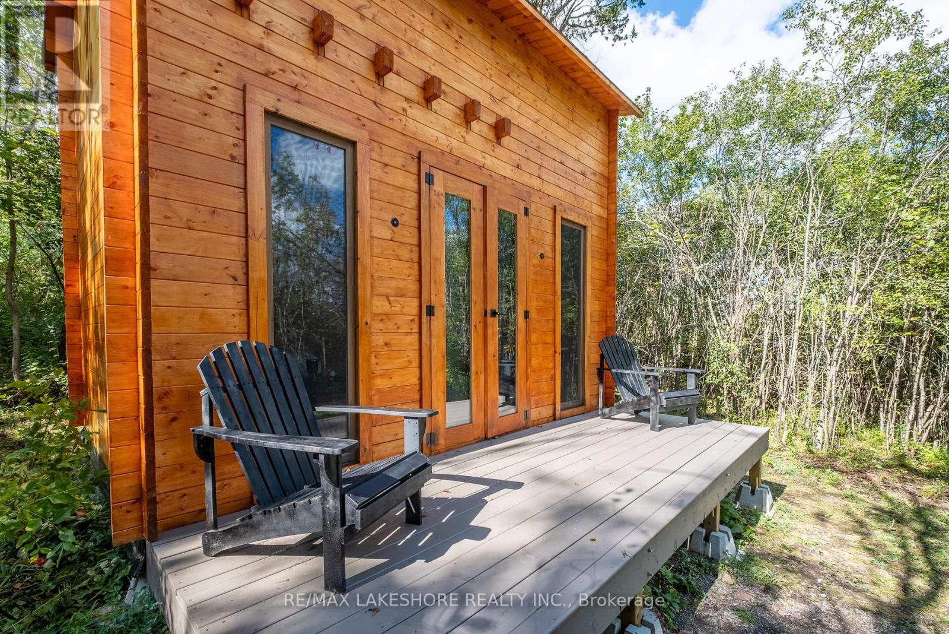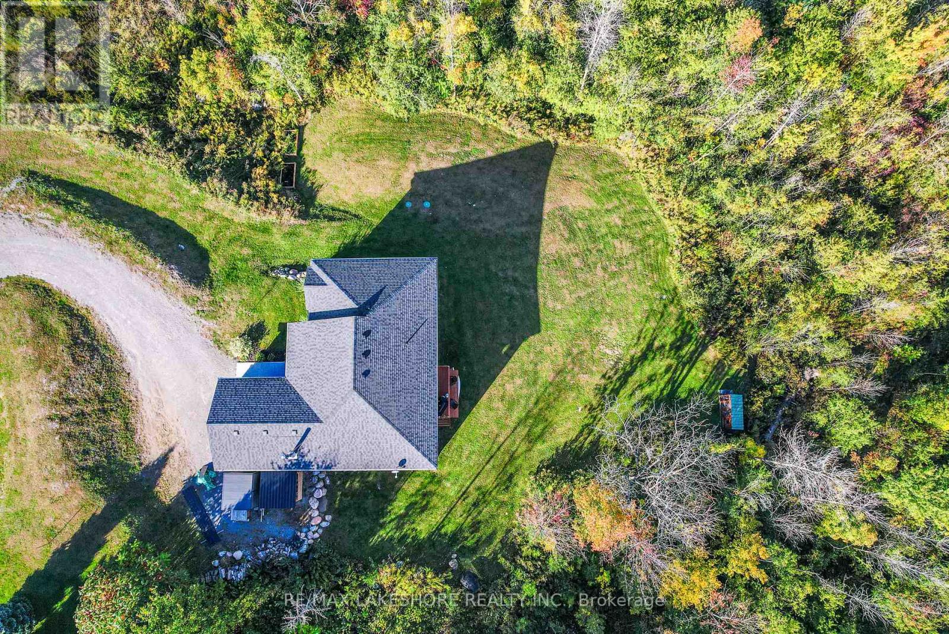6 Bedroom
3 Bathroom
Bungalow
Fireplace
Central Air Conditioning
Forced Air
$1,149,000
This stunning 6 bedroom, 3 bath home boasts an array of high-end features and modern finishes perfect for comfortable living. Built in 2021, this property is well positioned on a huge lot with spectacular views of Rice Lake. The beautiful view can be seen from many areas of this home, notably the primary bedroom, kitchen, living room and of course the covered deck. The open concept main floor showcases sleek engineered hardwood flooring and a gourmet kitchen with granite countertops, stainless steel appliances, and a walk-in pantry for ample storage. Step outside onto the spacious covered deck, ideal for outdoor entertaining year round. The fully finished basement offers additional living space with a highly desirable walk-out feature, providing easy access to the backyard. In the rear yard, you'll find a brand-new Bunkie from Bunkie Life, a delightful addition that promises hours of fun for family and friends. This versatile space can serve as a cozy guesthouse, playroom, or personal retreat. Thoughtfully designed for both style and functionality, this home offers a perfect balance of indoor luxury and outdoor enjoyment. (id:34792)
Property Details
|
MLS® Number
|
X9507211 |
|
Property Type
|
Single Family |
|
Community Name
|
Rural Alnwick/Haldimand |
|
Features
|
Irregular Lot Size |
|
Parking Space Total
|
5 |
|
View Type
|
Lake View |
Building
|
Bathroom Total
|
3 |
|
Bedrooms Above Ground
|
3 |
|
Bedrooms Below Ground
|
3 |
|
Bedrooms Total
|
6 |
|
Appliances
|
Central Vacuum, Dishwasher, Dryer, Microwave, Refrigerator, Stove, Washer, Window Coverings |
|
Architectural Style
|
Bungalow |
|
Basement Development
|
Finished |
|
Basement Features
|
Walk Out |
|
Basement Type
|
N/a (finished) |
|
Construction Style Attachment
|
Detached |
|
Cooling Type
|
Central Air Conditioning |
|
Exterior Finish
|
Brick, Vinyl Siding |
|
Fireplace Present
|
Yes |
|
Fireplace Type
|
Woodstove |
|
Foundation Type
|
Poured Concrete |
|
Heating Fuel
|
Propane |
|
Heating Type
|
Forced Air |
|
Stories Total
|
1 |
|
Type
|
House |
Parking
Land
|
Acreage
|
No |
|
Sewer
|
Septic System |
|
Size Depth
|
300 Ft |
|
Size Frontage
|
115 Ft ,7 In |
|
Size Irregular
|
115.6 X 300.08 Ft |
|
Size Total Text
|
115.6 X 300.08 Ft |
https://www.realtor.ca/real-estate/27571610/103-hampton-crescent-alnwickhaldimand-rural-alnwickhaldimand






