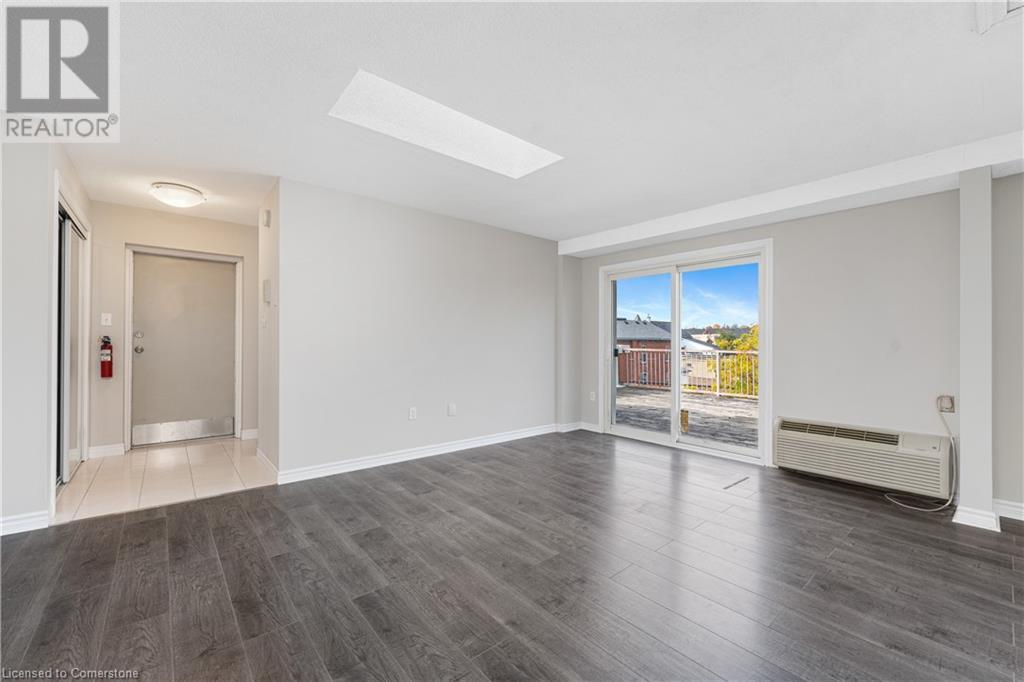(855) 500-SOLD
Info@SearchRealty.ca
12 Ontario Street Unit# 2 Home For Sale Grimsby, Ontario L3M 3G9
40671967
Instantly Display All Photos
Complete this form to instantly display all photos and information. View as many properties as you wish.
1 Bathroom
572 sqft
Wall Unit
$1,750 Monthly
DOWNTOWN GRIMSBY LEASE - PRIME LOCATION WITH PRIVATE PARKING AND SPACIOUS DECK! Situated in the vibrant heart of downtown Grimsby, this fantastic lease offers unparalleled convenience, just a short walk from popular shops, restaurants, and grocery stores. Perfect for commuters, it’s located close to the QEW, making travel easy and efficient. Enjoy the luxury of private parking for one car and a large deck, ideal for BBQs and relaxing summer evenings. Don’t miss the chance to live in this premium location with everything you need at your fingertips! (id:34792)
Property Details
| MLS® Number | 40671967 |
| Property Type | Single Family |
| Amenities Near By | Hospital, Marina, Park, Place Of Worship, Schools |
| Community Features | Community Centre |
| Features | Balcony, Paved Driveway |
| Parking Space Total | 1 |
Building
| Bathroom Total | 1 |
| Appliances | Refrigerator, Stove |
| Basement Type | None |
| Construction Style Attachment | Attached |
| Cooling Type | Wall Unit |
| Exterior Finish | Brick Veneer, Vinyl Siding |
| Heating Fuel | Electric |
| Stories Total | 1 |
| Size Interior | 572 Sqft |
| Type | Apartment |
| Utility Water | Municipal Water |
Land
| Acreage | No |
| Land Amenities | Hospital, Marina, Park, Place Of Worship, Schools |
| Sewer | Municipal Sewage System |
| Size Total Text | Unknown |
| Zoning Description | Res |
Rooms
| Level | Type | Length | Width | Dimensions |
|---|---|---|---|---|
| Main Level | 4pc Bathroom | 7'3'' x 5'1'' | ||
| Main Level | Living Room | 22'10'' x 15'6'' | ||
| Main Level | Dining Room | 11'5'' x 6'3'' | ||
| Main Level | Kitchen | 22'10'' x 15'6'' |
https://www.realtor.ca/real-estate/27604794/12-ontario-street-unit-2-grimsby

















