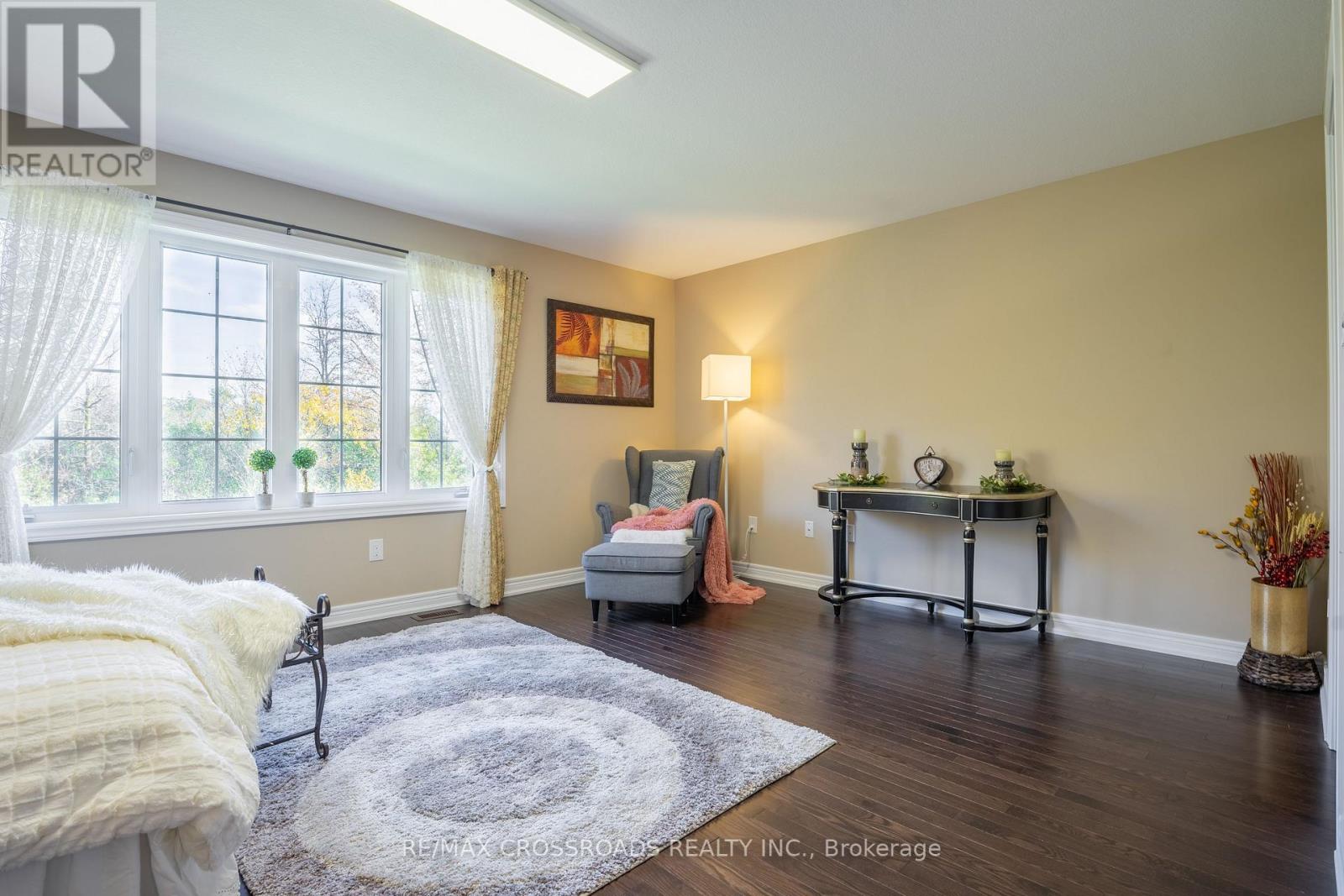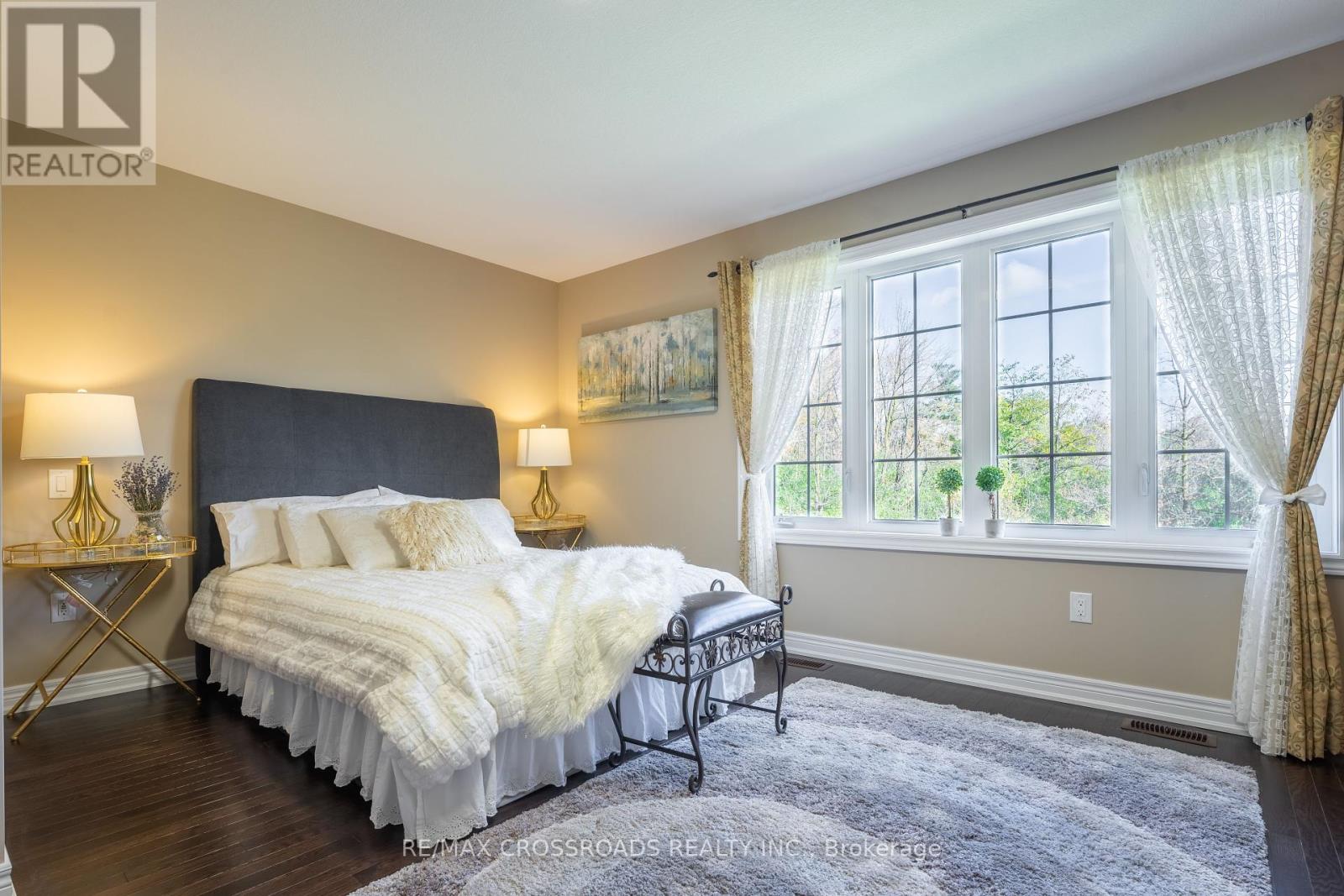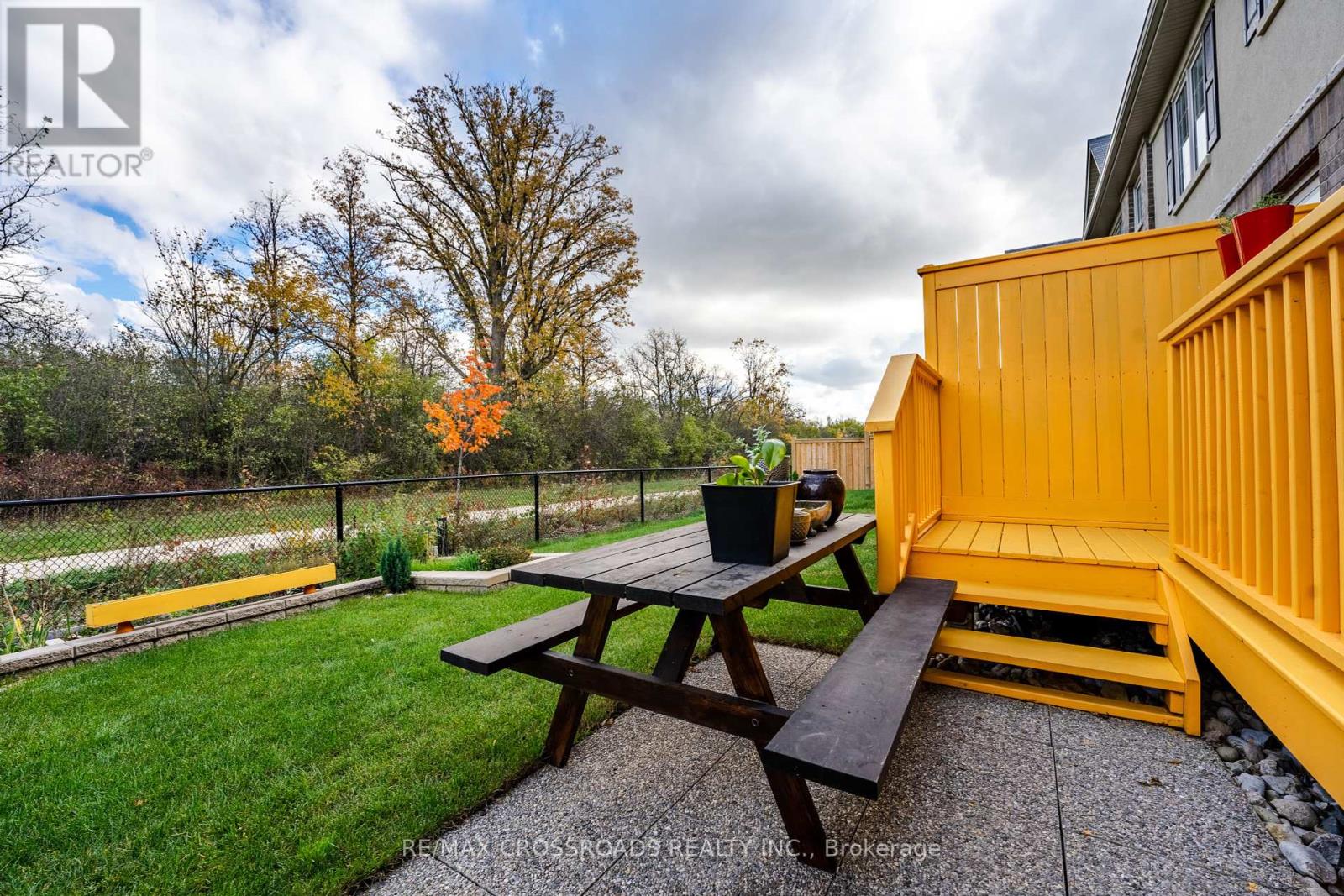3333 Mockingbird Common Crescent Home For Sale Oakville, Ontario L6H 0X1
W10232134
Instantly Display All Photos
Complete this form to instantly display all photos and information. View as many properties as you wish.
$1,250,000Maintenance, Parcel of Tied Land
$96 Monthly
Maintenance, Parcel of Tied Land
$96 MonthlyFreehold townhome built by Brandhaven in a highly coveted location backing onto a ravine. This property offers an open concept gourmet eat-in kitchen, upgraded kitchen and bathrooms, and features 9 ft ceilings on the main floor. Convenient direct access to the garage, along with second-floor laundry. The home is exceptionally bright and unique, located near Trafalgar/Dundas with easy access to shopping malls, banks, Canadian Tire, grocery stores, restaurants, and transit. Quick access to highways 403/407/QEW. Beautifully designed with high-end finishes and upgrades, boasting a total living area of 3057 sqft (above grade 2041 sqft plus a fully finished upgraded basement of 1016 sqft). Hot water tank rented. The master bedroom and bathroom have been significantly upgraded, and the basement includes a spacious cold room. Must see to appreciate this stunning property. **** EXTRAS **** Showing Anytime.Close Proximity To Top Rated Schools,Walmart, Parks, Trails, Top Private & Public Schools. (id:34792)
Property Details
| MLS® Number | W10232134 |
| Property Type | Single Family |
| Community Name | Rural Oakville |
| Parking Space Total | 2 |
Building
| Bathroom Total | 4 |
| Bedrooms Above Ground | 3 |
| Bedrooms Below Ground | 1 |
| Bedrooms Total | 4 |
| Appliances | Central Vacuum, Dishwasher, Dryer, Refrigerator, Stove, Washer |
| Basement Development | Finished |
| Basement Type | Full (finished) |
| Construction Style Attachment | Attached |
| Cooling Type | Central Air Conditioning |
| Exterior Finish | Brick, Stone |
| Flooring Type | Hardwood, Carpeted, Ceramic |
| Foundation Type | Poured Concrete |
| Half Bath Total | 1 |
| Heating Fuel | Natural Gas |
| Heating Type | Forced Air |
| Stories Total | 2 |
| Type | Row / Townhouse |
| Utility Water | Municipal Water |
Parking
| Attached Garage |
Land
| Acreage | No |
| Sewer | Sanitary Sewer |
| Size Depth | 91 Ft ,8 In |
| Size Frontage | 20 Ft ,1 In |
| Size Irregular | 20.1 X 91.73 Ft |
| Size Total Text | 20.1 X 91.73 Ft |
Rooms
| Level | Type | Length | Width | Dimensions |
|---|---|---|---|---|
| Second Level | Primary Bedroom | 5.8 m | 5.34 m | 5.8 m x 5.34 m |
| Second Level | Bedroom 2 | 2.81 m | 3.96 m | 2.81 m x 3.96 m |
| Second Level | Bedroom 3 | 2.9 m | 3.4 m | 2.9 m x 3.4 m |
| Second Level | Laundry Room | 1.27 m | 1.78 m | 1.27 m x 1.78 m |
| Second Level | Bathroom | 3.9 m | 2.8 m | 3.9 m x 2.8 m |
| Second Level | Bathroom | 2.78 m | 1.7 m | 2.78 m x 1.7 m |
| Basement | Bedroom 4 | 5.8 m | 3.84 m | 5.8 m x 3.84 m |
| Main Level | Great Room | 5.8 m | 3.84 m | 5.8 m x 3.84 m |
| Main Level | Dining Room | 5.8 m | 3.35 m | 5.8 m x 3.35 m |
| Main Level | Kitchen | 3.04 m | 3.66 m | 3.04 m x 3.66 m |
https://www.realtor.ca/real-estate/27604837/3333-mockingbird-common-crescent-oakville-rural-oakville



































