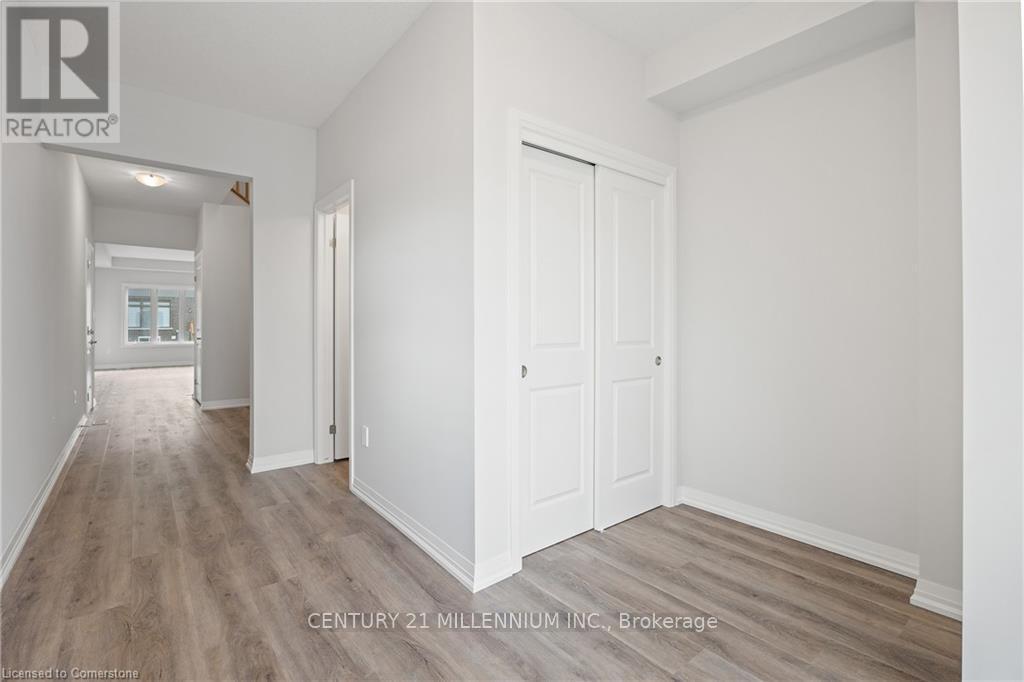4 Bedroom
3 Bathroom
Central Air Conditioning
Forced Air
$769,900
Welcome to an exquisite, never-lived-in freehold townhouse nestled in one of Fonthill's top neighbourhoods. This 1996 sq. ft. home features a spacious layout with 4 generously sized bedrooms and 2.5 bathrooms. The main floor boasts impressive 9' ceilings, while the basement is roughed in for a future bathroom and features an enlarged window for ample light. Enjoy serene views as this property fronts directly onto a future park ensuring even more green space and tranquility.The upgraded kitchen is a chef's dream, equipped with tall cabinets and a slim microwave with ventilation. The open-concept family and dining areas are flooded with natural light thanks to large windows, creating a warm and inviting atmosphere. The modern elevation of the home enhances its curbappeal, creating a striking first impression. On the second floor, you'll find four bright bedrooms, two full bathrooms, and a separate laundry room for added convenience. **** EXTRAS **** The expansive lot provides plenty of backyard space, perfect for family gatherings, and has newly installed grass for a fresh touch. The builder will be completing the driveway shortly. (id:34792)
Property Details
|
MLS® Number
|
X10231363 |
|
Property Type
|
Single Family |
|
Community Name
|
662 - Fonthill |
|
Amenities Near By
|
Park, Schools |
|
Parking Space Total
|
2 |
|
View Type
|
View |
Building
|
Bathroom Total
|
3 |
|
Bedrooms Above Ground
|
4 |
|
Bedrooms Total
|
4 |
|
Basement Development
|
Unfinished |
|
Basement Type
|
Full (unfinished) |
|
Construction Style Attachment
|
Attached |
|
Cooling Type
|
Central Air Conditioning |
|
Exterior Finish
|
Brick, Stone |
|
Foundation Type
|
Concrete |
|
Half Bath Total
|
1 |
|
Heating Fuel
|
Natural Gas |
|
Heating Type
|
Forced Air |
|
Stories Total
|
2 |
|
Type
|
Row / Townhouse |
|
Utility Water
|
Municipal Water |
Parking
Land
|
Acreage
|
No |
|
Land Amenities
|
Park, Schools |
|
Sewer
|
Sanitary Sewer |
|
Size Depth
|
108 Ft ,3 In |
|
Size Frontage
|
23 Ft ,9 In |
|
Size Irregular
|
23.75 X 108.27 Ft |
|
Size Total Text
|
23.75 X 108.27 Ft |
|
Zoning Description
|
Rm1-291 |
Rooms
| Level |
Type |
Length |
Width |
Dimensions |
|
Second Level |
Primary Bedroom |
3.78 m |
4.2 m |
3.78 m x 4.2 m |
|
Second Level |
Bedroom 2 |
3.04 m |
3.04 m |
3.04 m x 3.04 m |
|
Second Level |
Bedroom 3 |
3.14 m |
3.04 m |
3.14 m x 3.04 m |
|
Second Level |
Bedroom 4 |
3.14 m |
3.29 m |
3.14 m x 3.29 m |
|
Second Level |
Laundry Room |
|
|
Measurements not available |
|
Main Level |
Kitchen |
3.16 m |
3.23 m |
3.16 m x 3.23 m |
|
Main Level |
Dining Room |
3.16 m |
3.53 m |
3.16 m x 3.53 m |
|
Main Level |
Great Room |
3.84 m |
6.58 m |
3.84 m x 6.58 m |
https://www.realtor.ca/real-estate/27604878/45-saffron-way-pelham-662-fonthill-662-fonthill









































