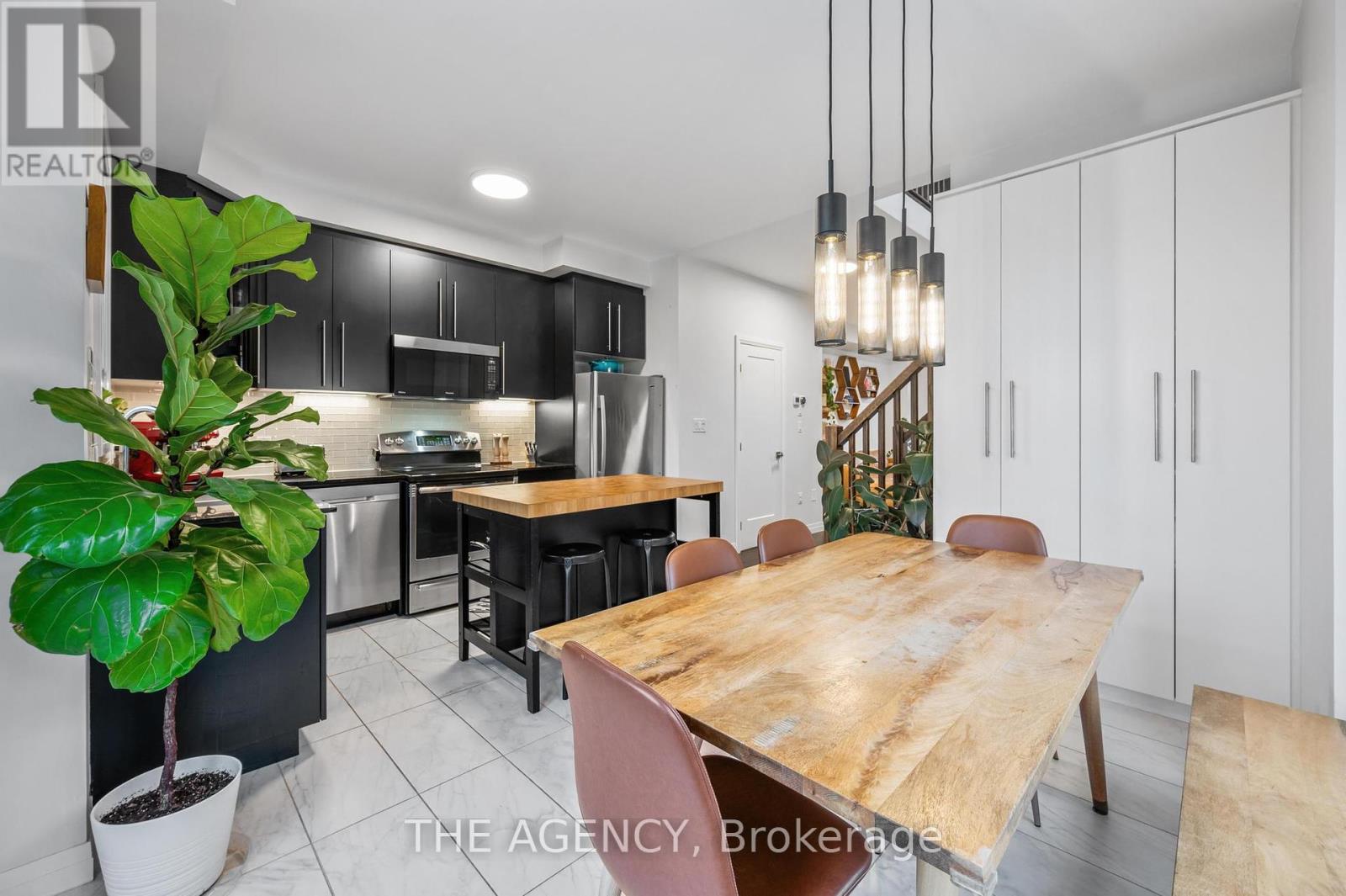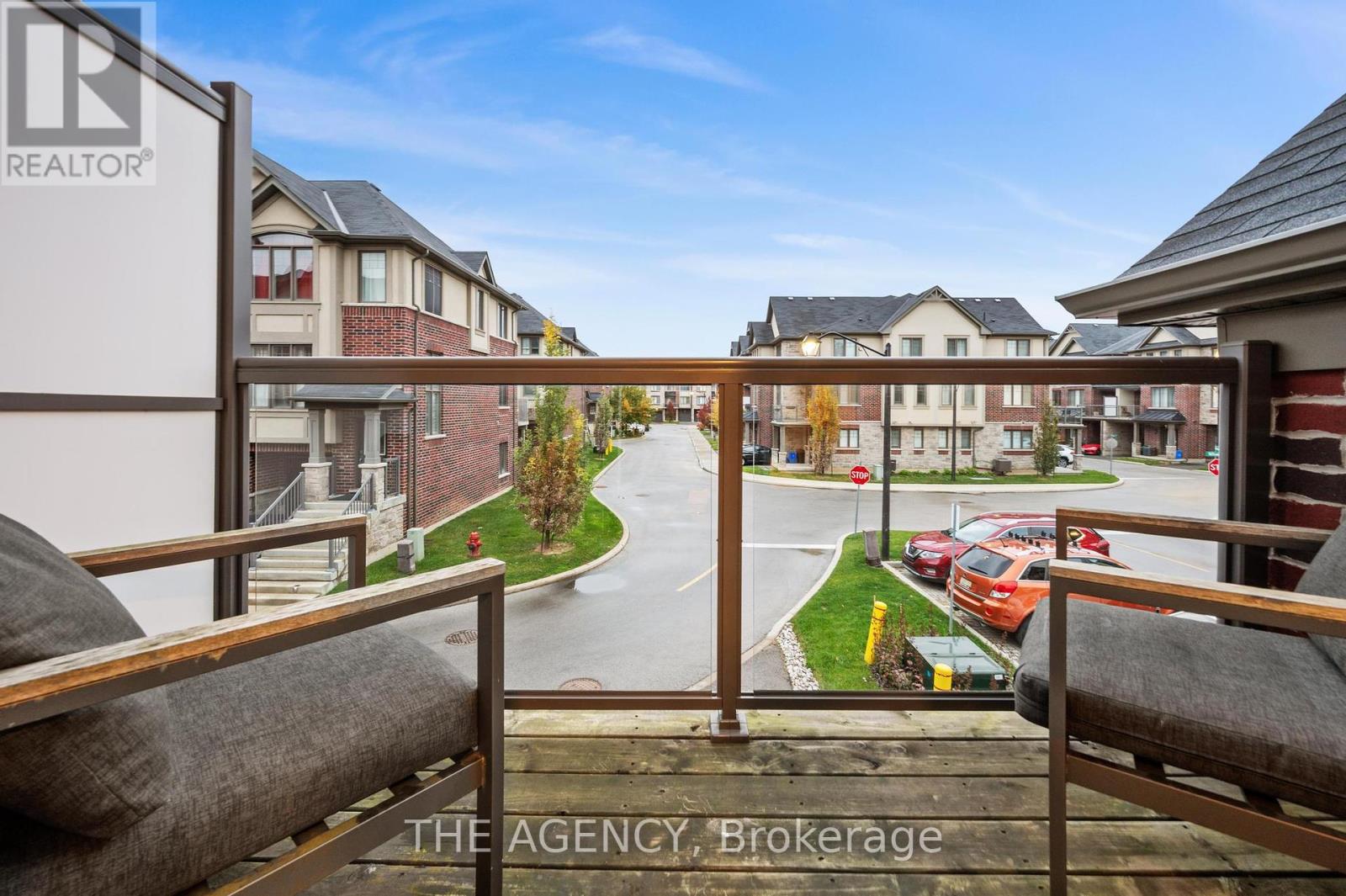2 Bedroom
3 Bathroom
Central Air Conditioning
Forced Air
$719,000
Welcome to this stunning end-unit freehold townhome in Ancaster, just minutes from the highway.This meticulously updated 2019 Losani-built home offers two generously sized bedrooms, 2.5 baths, and the added bonus of a versatile den ideal for a home office or creative studio with a separate entrance from the back. Inside, enjoy a modern kitchen with stainless steel appliances, sleek black granite countertops, a custom-built pantry, and a fresh, inviting ambiance with full-house paint and trim completed in 2020. This home is bathed in natural sunlight, featuring a unique double balcony setup that extends the living space outdoors. Recent upgrades include a remodeled ensuite bath (2022), a stylish new vanity in the powder room, and zebra blinds throughout.Smart features, such asWiFi-enabled switches for exterior and main stairwell lighting and a Nest thermostat, enhance convenience and energy efficiency. this home is the perfect blend of style, functionality, and prime location. **** EXTRAS **** With a laundry room conveniently located on the bedroom level and access to top-rated schools and amenities, this home is the perfect blend of style, functionality, and prime location. (id:34792)
Property Details
|
MLS® Number
|
X10233764 |
|
Property Type
|
Single Family |
|
Community Name
|
Ancaster |
|
Parking Space Total
|
2 |
Building
|
Bathroom Total
|
3 |
|
Bedrooms Above Ground
|
2 |
|
Bedrooms Total
|
2 |
|
Appliances
|
Dishwasher, Dryer, Microwave, Refrigerator, Stove |
|
Construction Style Attachment
|
Attached |
|
Cooling Type
|
Central Air Conditioning |
|
Exterior Finish
|
Brick, Stone |
|
Half Bath Total
|
1 |
|
Heating Fuel
|
Natural Gas |
|
Heating Type
|
Forced Air |
|
Stories Total
|
3 |
|
Type
|
Row / Townhouse |
|
Utility Water
|
Municipal Water |
Parking
Land
|
Acreage
|
No |
|
Sewer
|
Sanitary Sewer |
|
Size Depth
|
74 Ft |
|
Size Frontage
|
22 Ft |
|
Size Irregular
|
22.07 X 74.02 Ft |
|
Size Total Text
|
22.07 X 74.02 Ft |
Rooms
| Level |
Type |
Length |
Width |
Dimensions |
|
Second Level |
Family Room |
3.44 m |
4.72 m |
3.44 m x 4.72 m |
|
Second Level |
Eating Area |
4.9 m |
3.87 m |
4.9 m x 3.87 m |
|
Second Level |
Bathroom |
|
|
Measurements not available |
|
Third Level |
Primary Bedroom |
4.2 m |
3.87 m |
4.2 m x 3.87 m |
|
Third Level |
Bedroom 2 |
3.01 m |
3.07 m |
3.01 m x 3.07 m |
|
Third Level |
Bathroom |
|
|
Measurements not available |
|
Third Level |
Bathroom |
|
|
Measurements not available |
|
Ground Level |
Den |
4.9 m |
3.05 m |
4.9 m x 3.05 m |
https://www.realtor.ca/real-estate/27604883/1-pringle-lane-hamilton-ancaster-ancaster











































