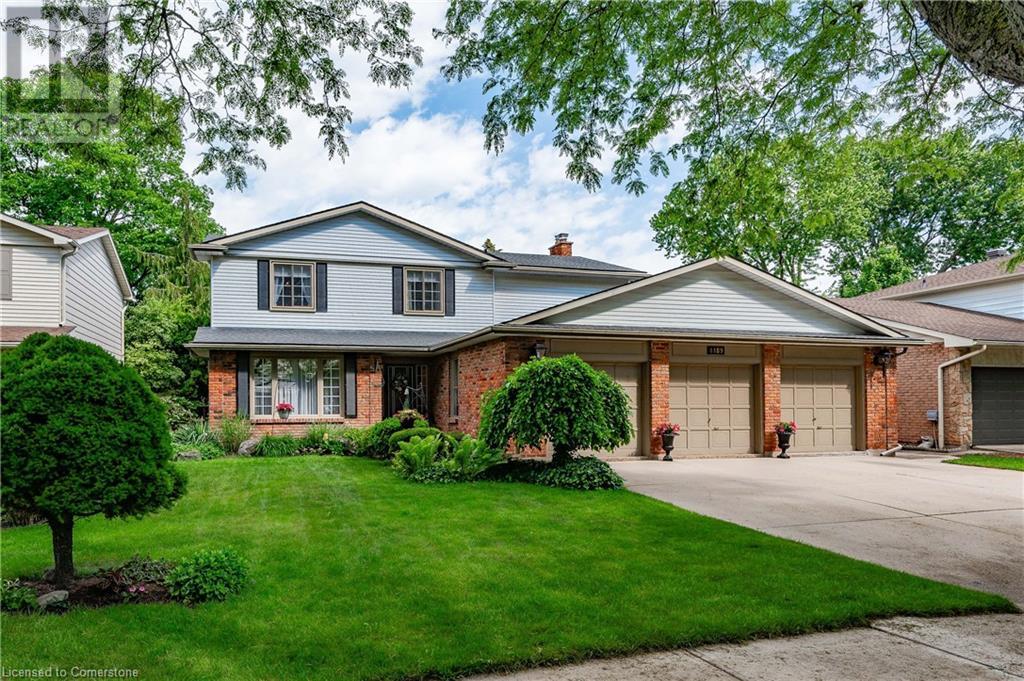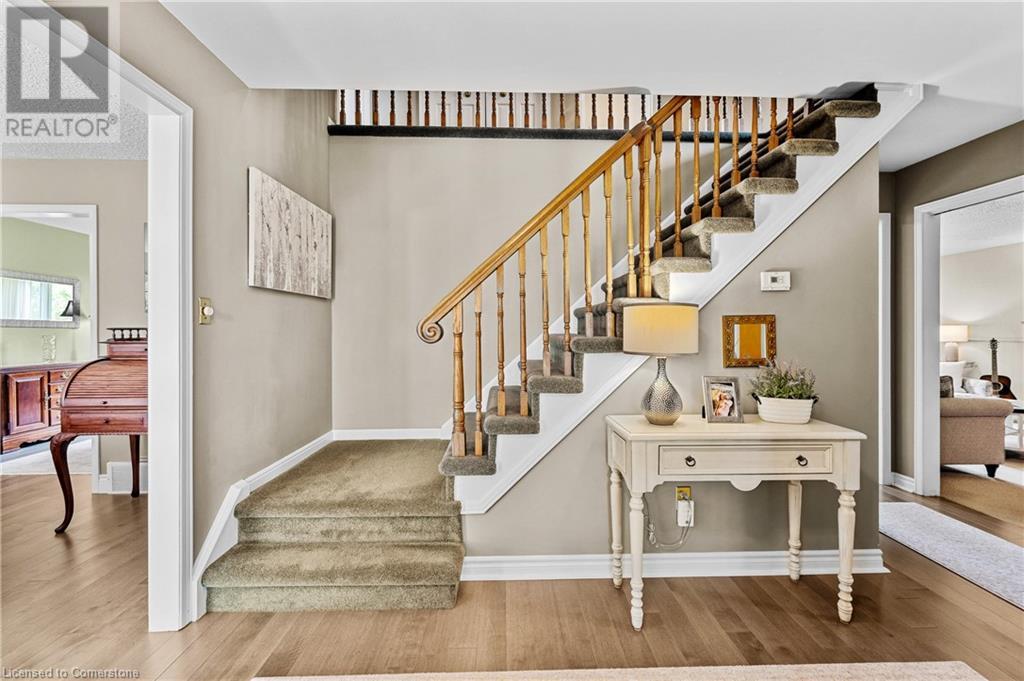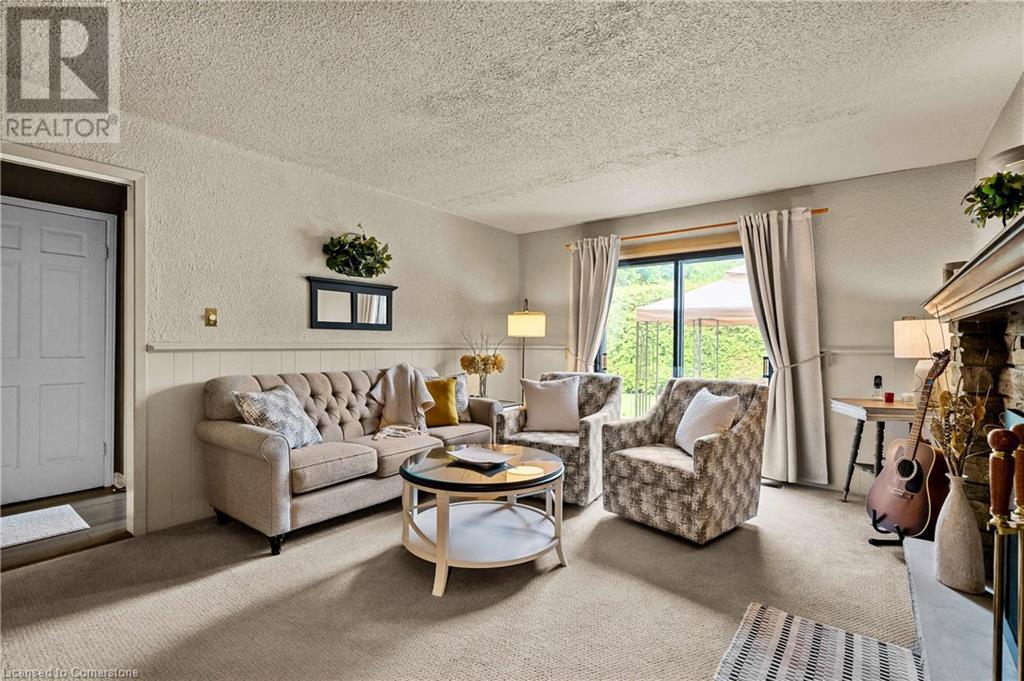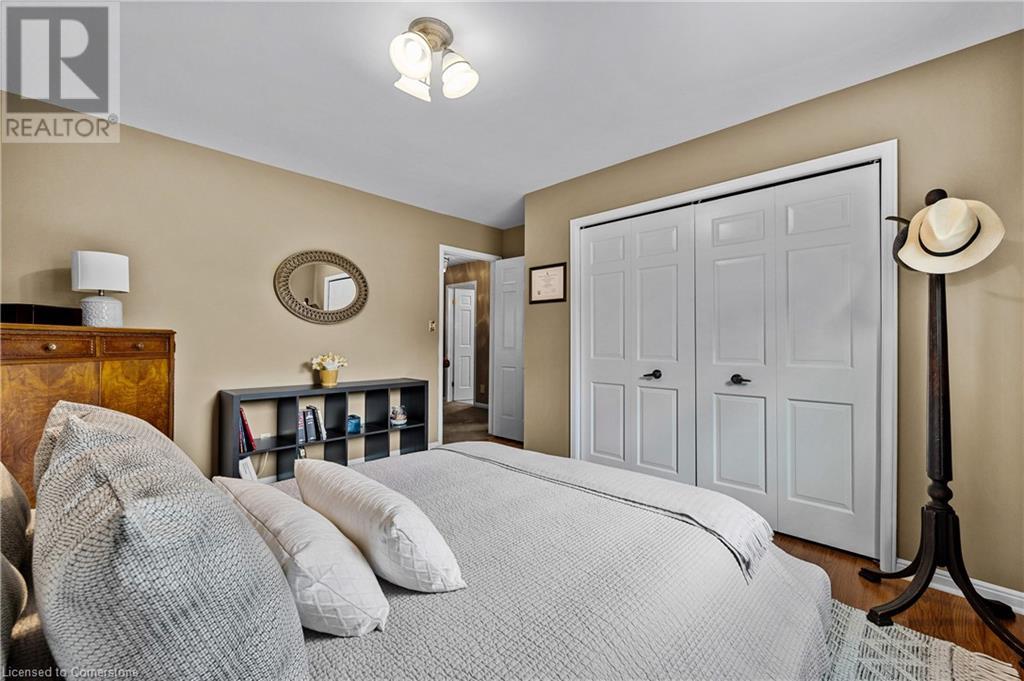4 Bedroom
3 Bathroom
2200 sqft
2 Level
Central Air Conditioning
Forced Air
$1,749,999
Welcome home to 4489 Concord Place! Wonderful two-storey family home in highly sought after Shoreacres neighborhood in South East Burlington. This spacious 4 bedroom home boasts over 2100 square feet of living space and is situated on a quiet crescent. The meticulous pride in ownership is apparent upon entry. The main floor features tasteful hardwood flooring throughout the foyer, living and dining room, while the large family room highlights a Napolean gas fireplace and sliding doors to the outside, concrete patio. Relax in your private cedar-lined backyard. On-level laundry room, powder room and bright kitchen complete the main level. Upstairs you will find four generous sized bedrooms with a three piece ensuite off the master and a four piece main bathroom completing the upper level. The triple car garage complete with a backyard drive-through bay offers ample parking and storage space for even the busiest ever growing family! Located within the Nelson High School district, the close-knit community hosts an annual block party, fostering an inclusive and welcoming atmosphere for families. This property is a short walk to Lake Ontario with many amenities and major highways close by. Welcome home! (id:34792)
Property Details
|
MLS® Number
|
40669316 |
|
Property Type
|
Single Family |
|
Amenities Near By
|
Park, Place Of Worship, Playground, Public Transit, Schools, Shopping |
|
Community Features
|
Quiet Area, School Bus |
|
Equipment Type
|
Water Heater |
|
Parking Space Total
|
7 |
|
Rental Equipment Type
|
Water Heater |
|
Structure
|
Porch |
Building
|
Bathroom Total
|
3 |
|
Bedrooms Above Ground
|
4 |
|
Bedrooms Total
|
4 |
|
Appliances
|
Central Vacuum, Dishwasher, Dryer, Refrigerator, Stove, Water Meter, Washer |
|
Architectural Style
|
2 Level |
|
Basement Development
|
Unfinished |
|
Basement Type
|
Full (unfinished) |
|
Construction Style Attachment
|
Detached |
|
Cooling Type
|
Central Air Conditioning |
|
Exterior Finish
|
Aluminum Siding, Brick |
|
Fire Protection
|
Smoke Detectors |
|
Fixture
|
Ceiling Fans |
|
Half Bath Total
|
1 |
|
Heating Fuel
|
Natural Gas |
|
Heating Type
|
Forced Air |
|
Stories Total
|
2 |
|
Size Interior
|
2200 Sqft |
|
Type
|
House |
|
Utility Water
|
Municipal Water |
Parking
Land
|
Access Type
|
Road Access, Highway Nearby |
|
Acreage
|
No |
|
Land Amenities
|
Park, Place Of Worship, Playground, Public Transit, Schools, Shopping |
|
Sewer
|
Municipal Sewage System |
|
Size Depth
|
123 Ft |
|
Size Frontage
|
64 Ft |
|
Size Total Text
|
Under 1/2 Acre |
|
Zoning Description
|
R2.4 |
Rooms
| Level |
Type |
Length |
Width |
Dimensions |
|
Second Level |
3pc Bathroom |
|
|
8'1'' x 6'8'' |
|
Second Level |
Full Bathroom |
|
|
8'3'' x 11'1'' |
|
Second Level |
Bedroom |
|
|
13'0'' x 11'8'' |
|
Second Level |
Bedroom |
|
|
12'6'' x 11'0'' |
|
Second Level |
Bedroom |
|
|
13'0'' x 11'3'' |
|
Second Level |
Primary Bedroom |
|
|
17'7'' x 13'7'' |
|
Main Level |
Family Room |
|
|
18'2'' x 12'11'' |
|
Main Level |
Kitchen |
|
|
16'0'' x 11'3'' |
|
Main Level |
Dining Room |
|
|
12'0'' x 11'4'' |
|
Main Level |
Living Room |
|
|
18'3'' x 13'0'' |
|
Main Level |
Foyer |
|
|
Measurements not available |
|
Main Level |
2pc Bathroom |
|
|
3'3'' x 7'1'' |
https://www.realtor.ca/real-estate/27605687/4489-concord-place-burlington

















































