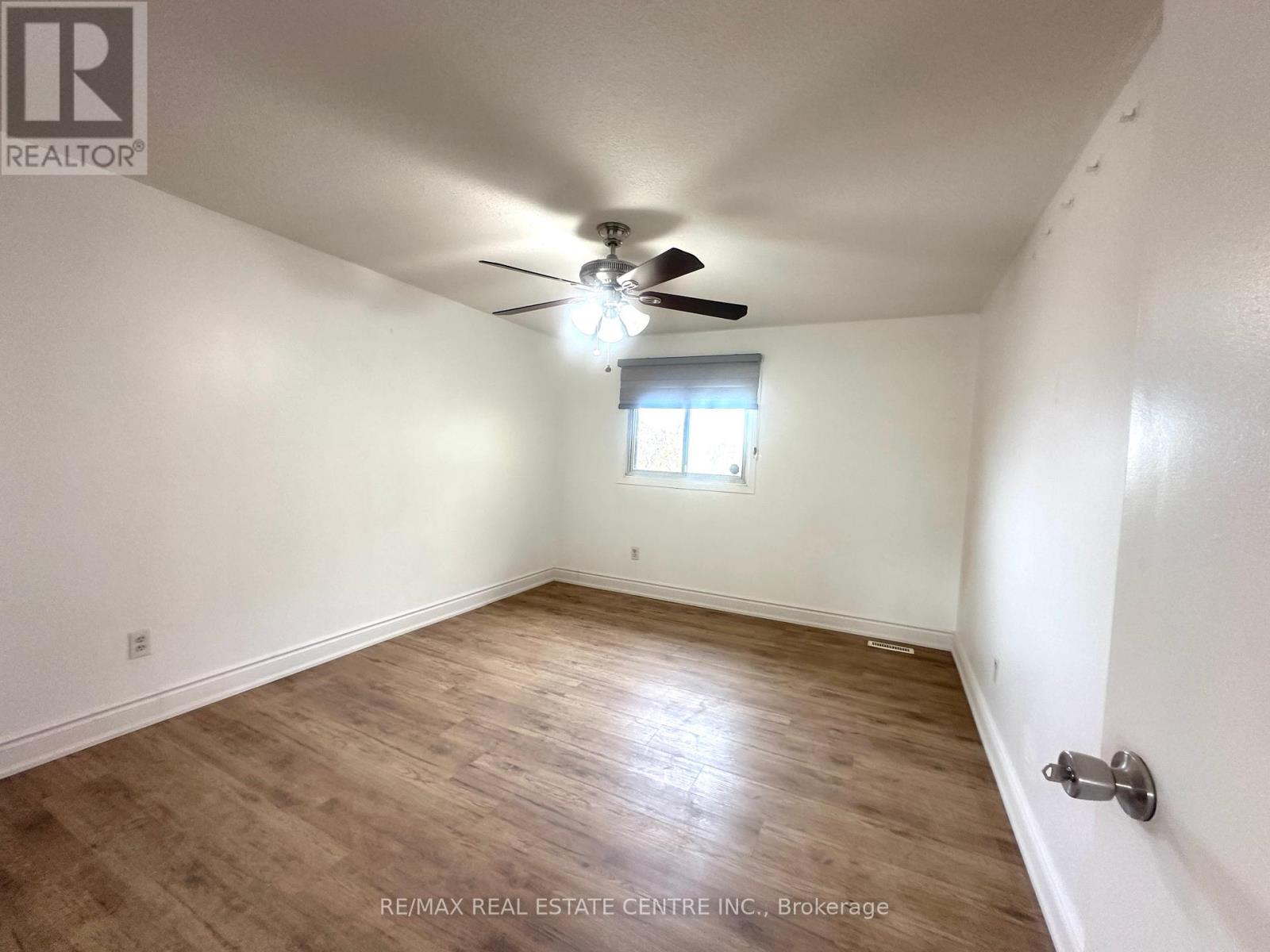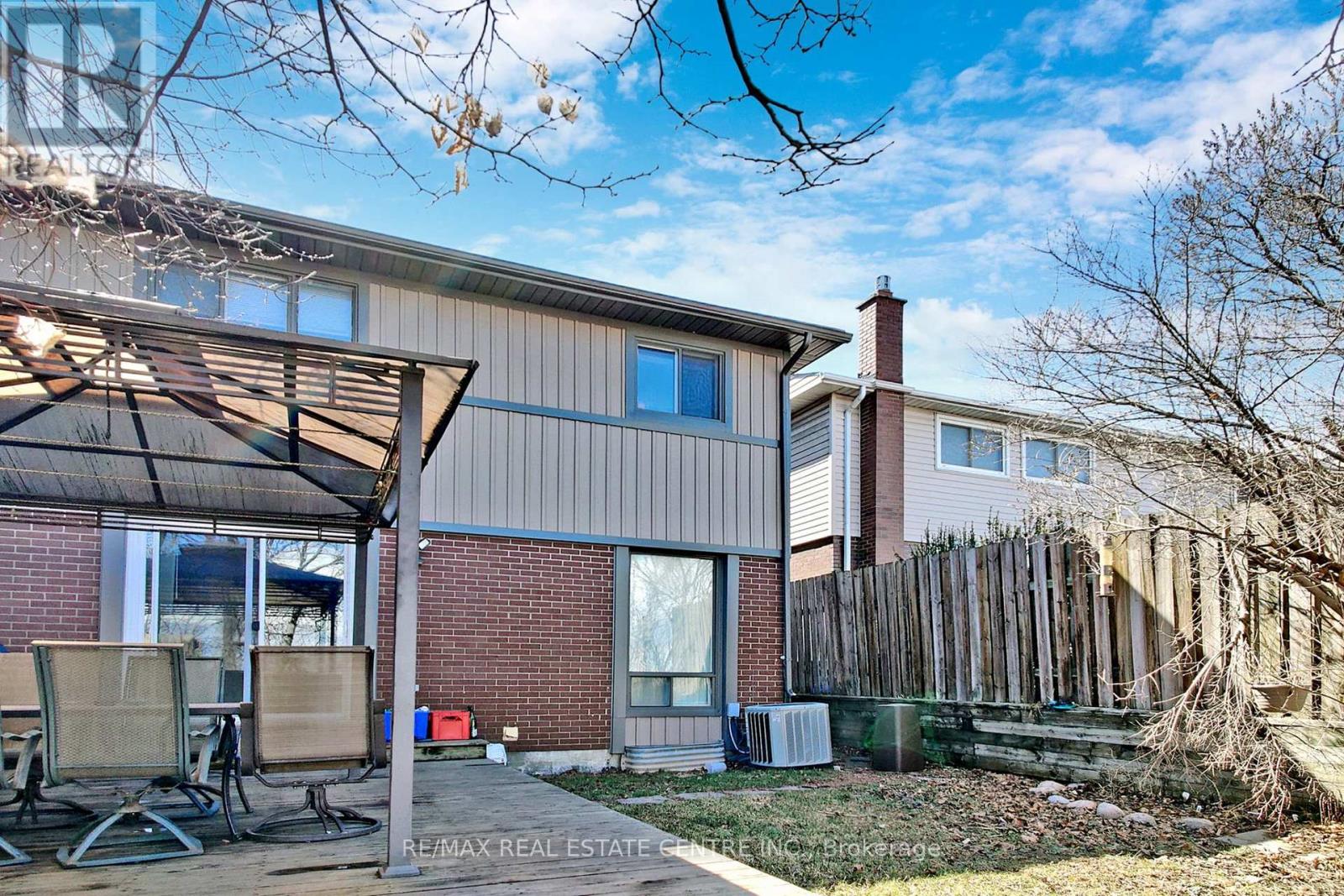(855) 500-SOLD
Info@SearchRealty.ca
6015 Featherhead Crescent Home For Sale Mississauga (Meadowvale), Ontario L5N 2B5
W10405157
Instantly Display All Photos
Complete this form to instantly display all photos and information. View as many properties as you wish.
5 Bedroom
3 Bathroom
Central Air Conditioning
Forced Air
$3,400 Monthly
Beautiful 3 Bedroom and 3 Washroom with separate Living cum Dining with Kitchen. all freshly painted with brand new laminate floors. The living room has walk out to huge backyard for you to enjoy with deck and gazebo. Master bedroom has 2 Pc ensuite in addition to other 2 washrooms. 2 car parking on drive way.Tenant pays for all the utilities. Basement is not included. **** EXTRAS **** S/S Fridge, Stove, D/W, Dryer. All Elfs, Blinds, Hooked Up Gas Bbq, Gazebo. (id:34792)
Property Details
| MLS® Number | W10405157 |
| Property Type | Single Family |
| Community Name | Meadowvale |
| Parking Space Total | 4 |
Building
| Bathroom Total | 3 |
| Bedrooms Above Ground | 3 |
| Bedrooms Below Ground | 2 |
| Bedrooms Total | 5 |
| Basement Development | Finished |
| Basement Type | N/a (finished) |
| Construction Style Attachment | Semi-detached |
| Cooling Type | Central Air Conditioning |
| Exterior Finish | Brick |
| Flooring Type | Laminate, Tile, Parquet |
| Foundation Type | Concrete |
| Half Bath Total | 1 |
| Heating Fuel | Natural Gas |
| Heating Type | Forced Air |
| Stories Total | 2 |
| Type | House |
| Utility Water | Municipal Water |
Land
| Acreage | No |
| Sewer | Sanitary Sewer |
Rooms
| Level | Type | Length | Width | Dimensions |
|---|---|---|---|---|
| Main Level | Living Room | 7.49 m | 3.7 m | 7.49 m x 3.7 m |
| Main Level | Dining Room | 7.49 m | 3.7 m | 7.49 m x 3.7 m |
| Main Level | Kitchen | 3.16 m | 3.03 m | 3.16 m x 3.03 m |
| Upper Level | Primary Bedroom | 3.99 m | 3.39 m | 3.99 m x 3.39 m |
| Upper Level | Bedroom 2 | 3.99 m | 3.34 m | 3.99 m x 3.34 m |
| Upper Level | Bedroom 3 | 3.34 m | 3.03 m | 3.34 m x 3.03 m |





















