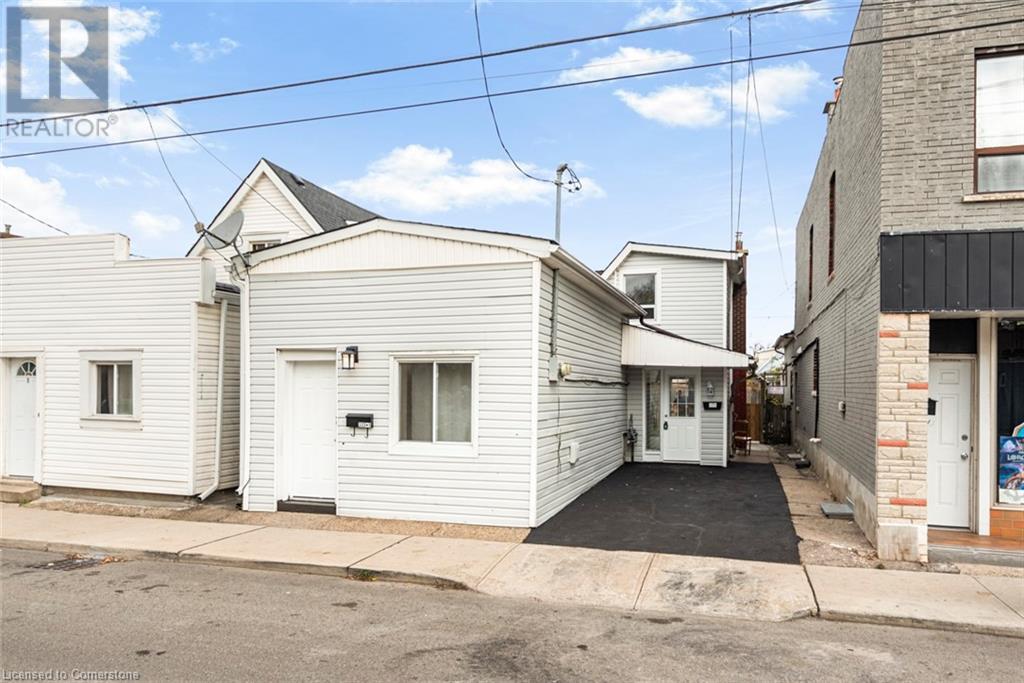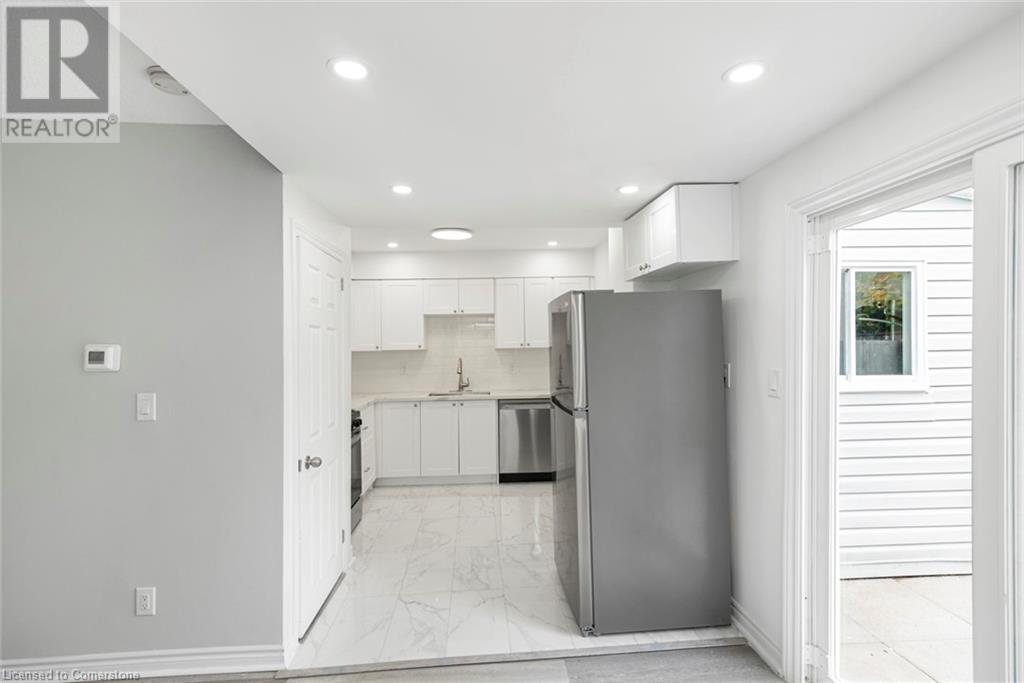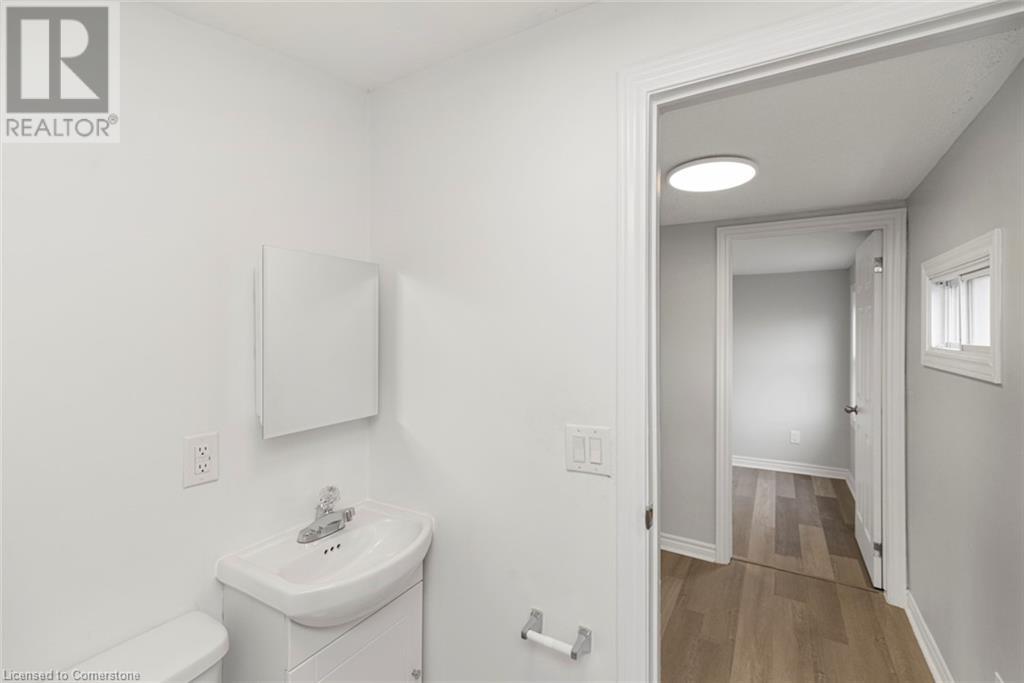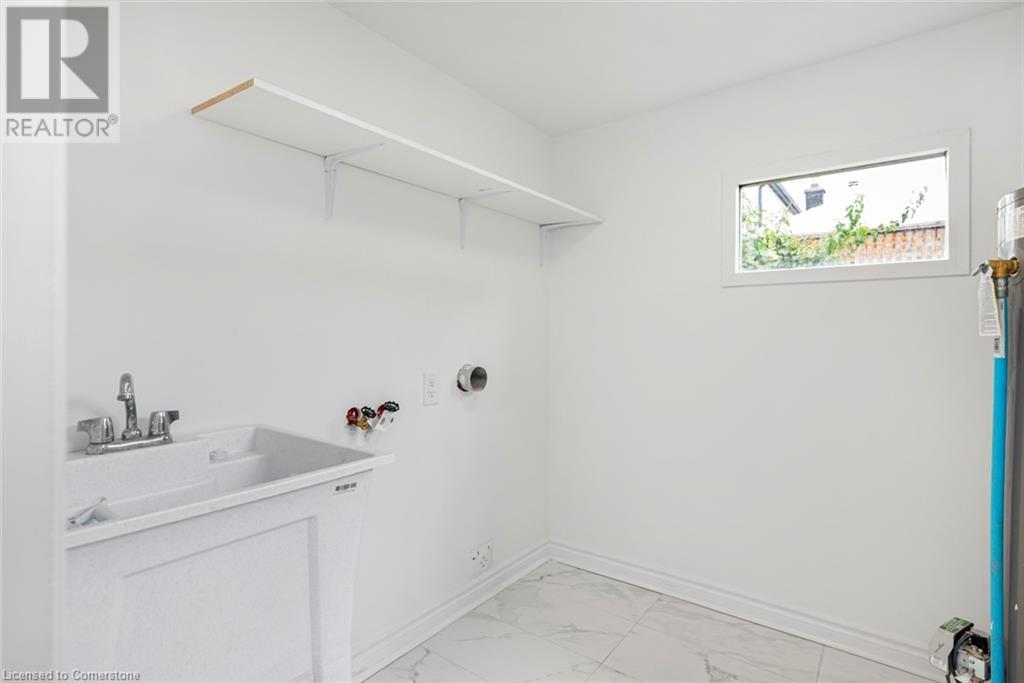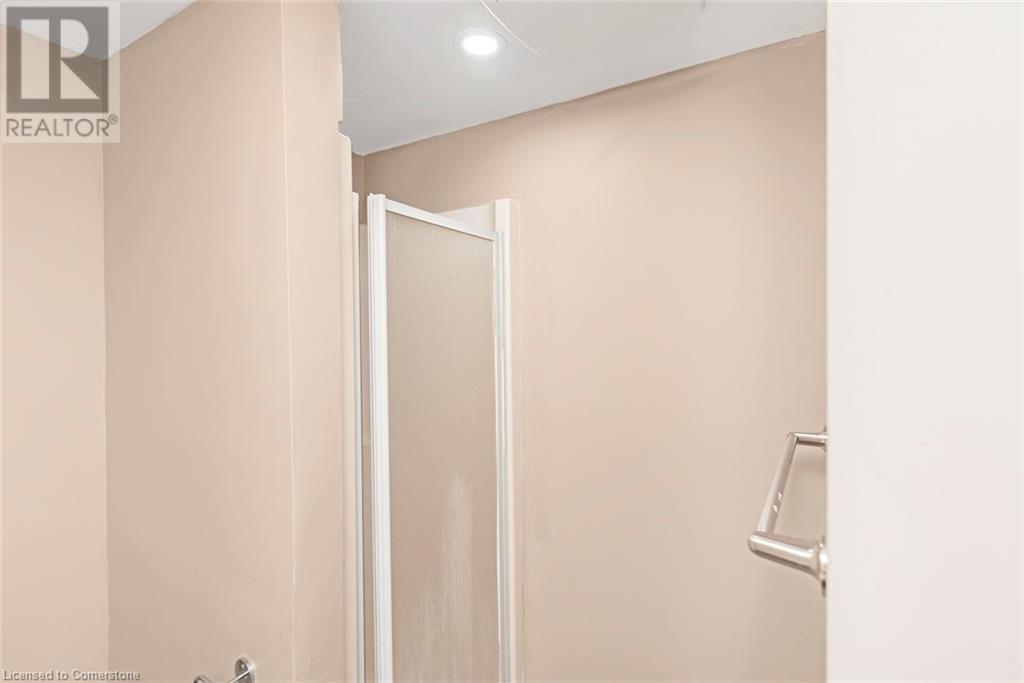(855) 500-SOLD
Info@SearchRealty.ca
333 Britannia Avenue Home For Sale Hamilton, Ontario L8H 1Y4
40672284
Instantly Display All Photos
Complete this form to instantly display all photos and information. View as many properties as you wish.
4 Bedroom
2 Bathroom
1296 sqft
2 Level
None
Forced Air
$539,900
Renovated two storey home in excellent location. Two kitchens, two full baths, recent new kitchen (2024), new furnace (2024), upgraded appliances (2024) Driveway paved (September 2024). Some baseboard units in front unit of building. 3 bedroom unit with separate entrance. second main floor, one bedroom unit with separate entrance. private parking. Zoning verification attached in supplements. Great investment or mortgage helper property. Must be seen! (id:34792)
Property Details
| MLS® Number | 40672284 |
| Property Type | Single Family |
| Amenities Near By | Public Transit, Shopping |
| Community Features | Quiet Area |
| Parking Space Total | 1 |
Building
| Bathroom Total | 2 |
| Bedrooms Above Ground | 4 |
| Bedrooms Total | 4 |
| Appliances | Dishwasher |
| Architectural Style | 2 Level |
| Basement Development | Unfinished |
| Basement Type | Crawl Space (unfinished) |
| Construction Style Attachment | Detached |
| Cooling Type | None |
| Exterior Finish | Vinyl Siding |
| Foundation Type | Unknown |
| Heating Fuel | Natural Gas |
| Heating Type | Forced Air |
| Stories Total | 2 |
| Size Interior | 1296 Sqft |
| Type | House |
| Utility Water | Municipal Water |
Land
| Access Type | Road Access |
| Acreage | No |
| Land Amenities | Public Transit, Shopping |
| Sewer | Municipal Sewage System |
| Size Depth | 78 Ft |
| Size Frontage | 25 Ft |
| Size Irregular | 0.04 |
| Size Total | 0.04 Ac|under 1/2 Acre |
| Size Total Text | 0.04 Ac|under 1/2 Acre |
| Zoning Description | H |
Rooms
| Level | Type | Length | Width | Dimensions |
|---|---|---|---|---|
| Second Level | 4pc Bathroom | 4'0'' x 6'0'' | ||
| Second Level | Bedroom | 11'0'' x 7'5'' | ||
| Second Level | Primary Bedroom | 14'2'' x 9'10'' | ||
| Main Level | Laundry Room | 4'0'' x 6'3'' | ||
| Main Level | Bedroom | 12'0'' x 7'4'' | ||
| Main Level | 3pc Bathroom | 4'0'' x 5'5'' | ||
| Main Level | Dining Room | 9'3'' x 7'1'' | ||
| Main Level | Kitchen | 11'0'' x 9'9'' | ||
| Main Level | Living Room | 10'0'' x 15'3'' | ||
| Main Level | Bedroom | 10'0'' x 7'11'' | ||
| Main Level | Kitchen | 11'9'' x 10'6'' |
https://www.realtor.ca/real-estate/27607035/333-britannia-avenue-hamilton


