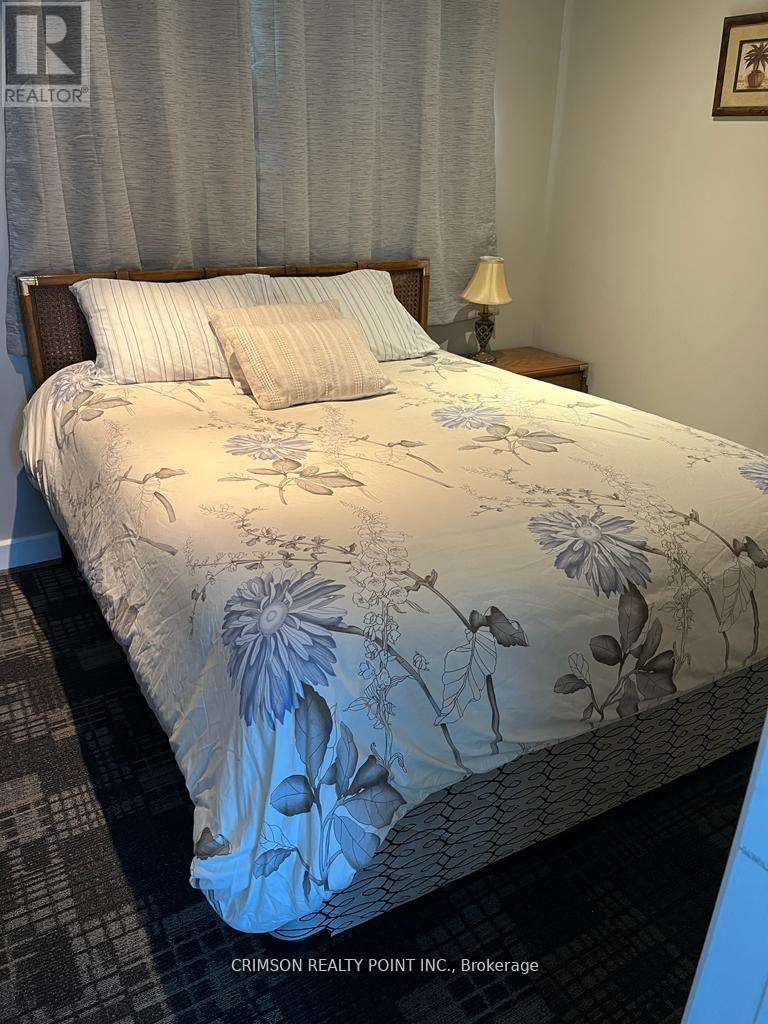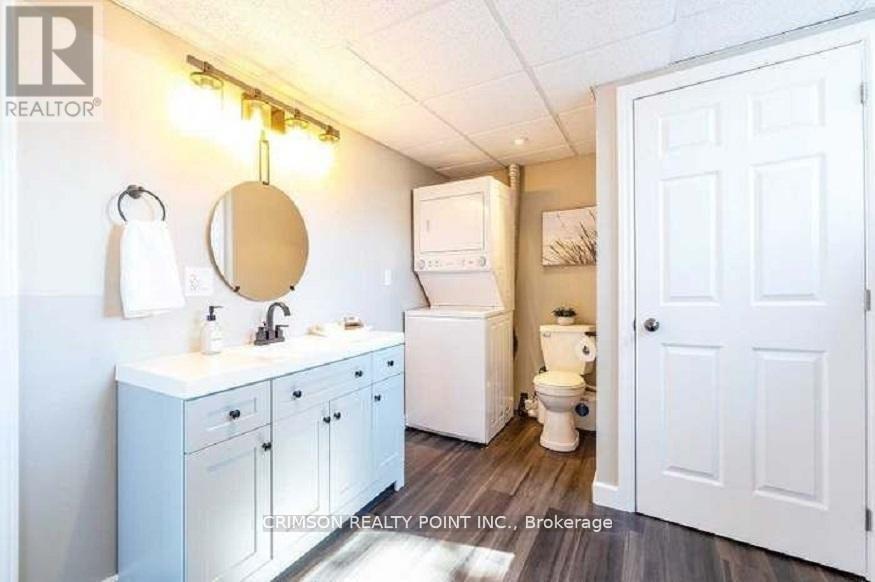3 Bedroom
2 Bathroom
Raised Bungalow
Central Air Conditioning
Forced Air
$1,299,900
Waterfront - Opportunity To Live, Work, Swim, Boat & Fish On Lake Scugog In This Beautiful Waterfront Home/Cottage! Breathtaking Expansive Lake Views In The Community Of Washburn Island! Raised Bungalow W/ 2 + 1 Bedrooms, 2 Bathrooms & 2 Oversized His/ Her Double Car Garages On Huge Lot! Large Kitchen W/ Center Island, New Ss Appliances & Granite Counters! Living/Dining Rm W/ 3 Walkouts To Deck & Lake! Finished Rec Room Walks out To Lake & Yard! Office Space. extras Fridge, Stove, Washer, Dryer, B/I Dishwasher, Air Conditioner, Water Softener, Forced Air Propane Furnace, all furniture **** EXTRAS **** Fridge, Stove, Washer, Dryer, B/I Dishwasher, Air Conditioner, Water Softener, Forced Air Propane Furnape, all furniture. (id:34792)
Property Details
|
MLS® Number
|
X10403185 |
|
Property Type
|
Single Family |
|
Community Name
|
Little Britain |
|
Features
|
Irregular Lot Size, Recreational |
|
Parking Space Total
|
6 |
Building
|
Bathroom Total
|
2 |
|
Bedrooms Above Ground
|
2 |
|
Bedrooms Below Ground
|
1 |
|
Bedrooms Total
|
3 |
|
Architectural Style
|
Raised Bungalow |
|
Basement Features
|
Walk Out |
|
Basement Type
|
N/a |
|
Construction Style Attachment
|
Detached |
|
Cooling Type
|
Central Air Conditioning |
|
Exterior Finish
|
Stone, Wood |
|
Half Bath Total
|
1 |
|
Heating Fuel
|
Propane |
|
Heating Type
|
Forced Air |
|
Stories Total
|
1 |
|
Type
|
House |
|
Utility Water
|
Municipal Water |
Parking
Land
|
Acreage
|
No |
|
Sewer
|
Septic System |
|
Size Depth
|
224 Ft ,10 In |
|
Size Frontage
|
85 Ft |
|
Size Irregular
|
85 X 224.88 Ft |
|
Size Total Text
|
85 X 224.88 Ft |
Rooms
| Level |
Type |
Length |
Width |
Dimensions |
|
Lower Level |
Office |
|
|
Measurements not available |
|
Lower Level |
Recreational, Games Room |
9.17 m |
2 m |
9.17 m x 2 m |
|
Lower Level |
Bedroom 3 |
3.2 m |
2.62 m |
3.2 m x 2.62 m |
|
Lower Level |
Bathroom |
|
|
Measurements not available |
|
Main Level |
Living Room |
3.6 m |
4.47 m |
3.6 m x 4.47 m |
|
Main Level |
Dining Room |
|
|
Measurements not available |
|
Main Level |
Kitchen |
5.91 m |
4.37 m |
5.91 m x 4.37 m |
|
Main Level |
Bedroom |
4.29 m |
2.34 m |
4.29 m x 2.34 m |
|
Main Level |
Bedroom 2 |
3.35 m |
2.29 m |
3.35 m x 2.29 m |
|
Main Level |
Bathroom |
|
|
Measurements not available |
Utilities
https://www.realtor.ca/real-estate/27609996/17-shelley-drive-e-kawartha-lakes-little-britain-little-britain
























