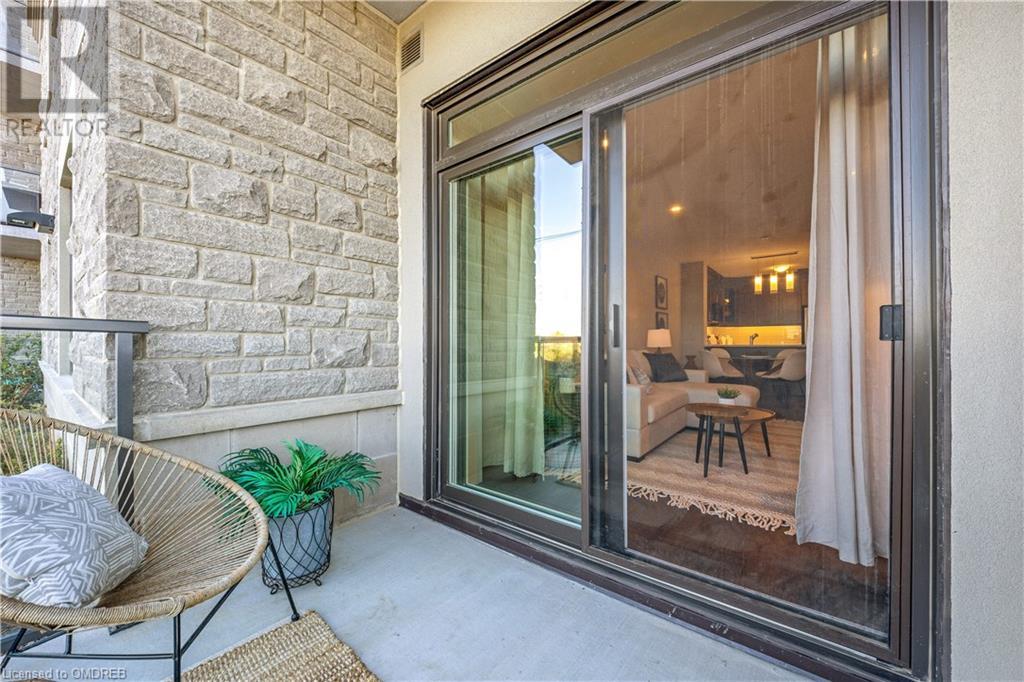830 Megson Terrace Unit# 119 Home For Sale Milton, Ontario L9T 9M7
40674286
Instantly Display All Photos
Complete this form to instantly display all photos and information. View as many properties as you wish.
$750,000Maintenance,
$278.11 Monthly
Maintenance,
$278.11 MonthlyPerfect location for your next home! Spacious and accessible main floor unit right across from Milton District Hospital. This property features two bedrooms, and a balcony overlooking the escarpment views, ideal for enjoying evening coffee together. Shower installed in the main washroom for accessibility needs, so this unit can be home for a long time. You can easily walk to a variety of local and well-known lifestyle options for dining, shopping, and entertainment. The building harnesses solar and geothermal energy, making it a perfect blend of ecological sustainability, economic efficiency, and technological innovation. Amenities include a gym, a private party/amenity room with a kitchen, a yoga studio, and a spacious lobby. Additional features include designated underground parking and storage lockers, along with above-ground visitor parking and bike racks for both residents and guests. This well maintained building is clean and convenient. Must see Unit 119 to appreciate this modern community living opportunity. (id:34792)
Property Details
| MLS® Number | 40674286 |
| Property Type | Single Family |
| Amenities Near By | Hospital, Park, Public Transit, Schools, Shopping |
| Community Features | Quiet Area |
| Features | Balcony |
| Parking Space Total | 1 |
| Storage Type | Locker |
Building
| Bathroom Total | 2 |
| Bedrooms Above Ground | 2 |
| Bedrooms Total | 2 |
| Amenities | Exercise Centre, Party Room |
| Appliances | Dishwasher, Dryer, Microwave, Refrigerator, Stove, Washer |
| Basement Type | None |
| Constructed Date | 2021 |
| Construction Style Attachment | Attached |
| Cooling Type | Central Air Conditioning |
| Exterior Finish | Brick |
| Fire Protection | Smoke Detectors |
| Heating Fuel | Electric |
| Stories Total | 1 |
| Size Interior | 1080 Sqft |
| Type | Apartment |
| Utility Water | Municipal Water |
Parking
| Underground | |
| None |
Land
| Acreage | No |
| Land Amenities | Hospital, Park, Public Transit, Schools, Shopping |
| Sewer | Municipal Sewage System |
| Size Total Text | Under 1/2 Acre |
| Zoning Description | Rmd2*260 |
Rooms
| Level | Type | Length | Width | Dimensions |
|---|---|---|---|---|
| Main Level | 4pc Bathroom | Measurements not available | ||
| Main Level | 3pc Bathroom | Measurements not available | ||
| Main Level | Laundry Room | Measurements not available | ||
| Main Level | Bedroom | 8'4'' x 11'10'' | ||
| Main Level | Primary Bedroom | 9'4'' x 14'2'' | ||
| Main Level | Dining Room | 10'8'' x 22'6'' | ||
| Main Level | Living Room | 10'8'' x 22'6'' | ||
| Main Level | Kitchen | 8'6'' x 9'0'' |
https://www.realtor.ca/real-estate/27622451/830-megson-terrace-unit-119-milton










































