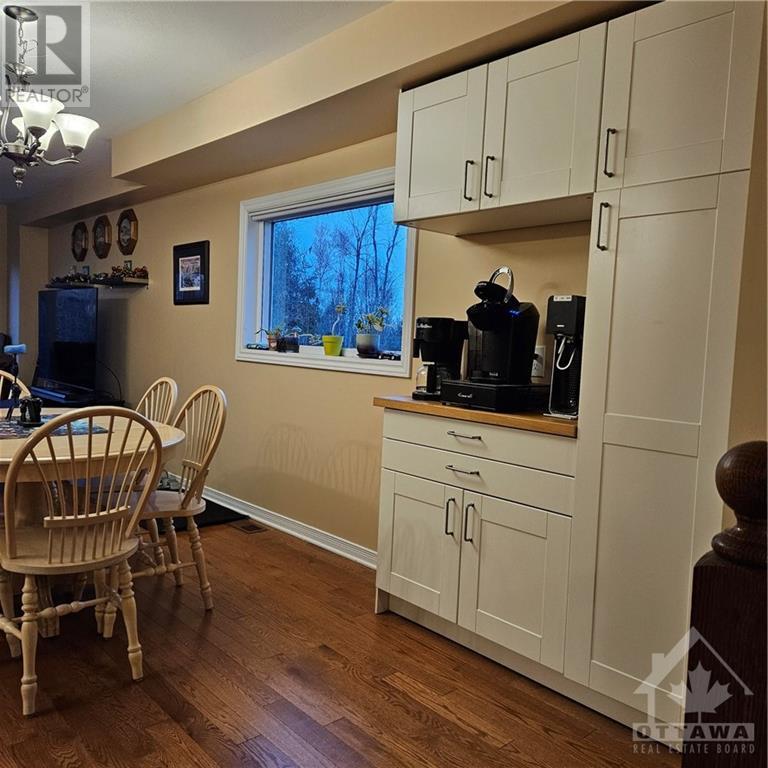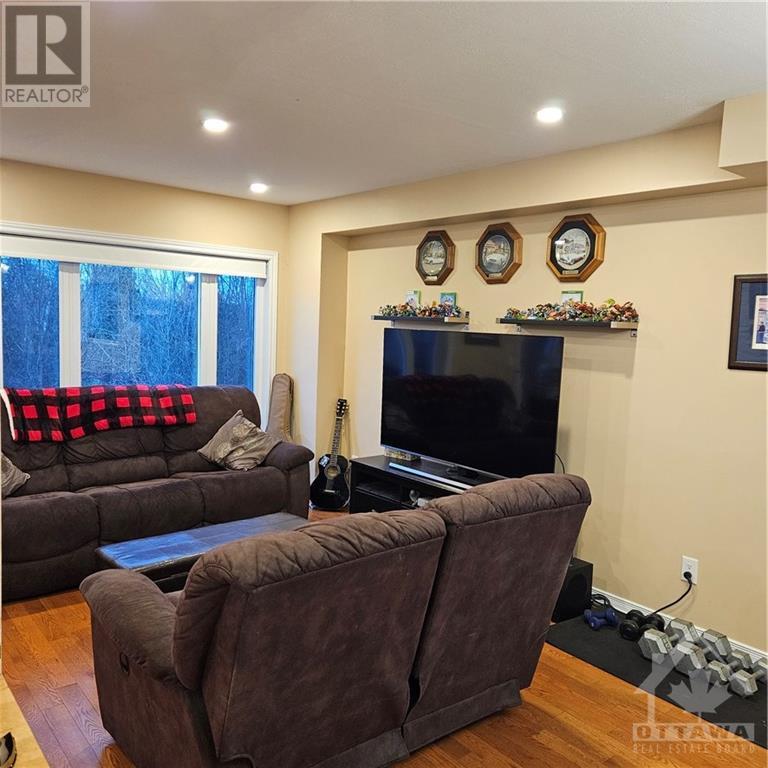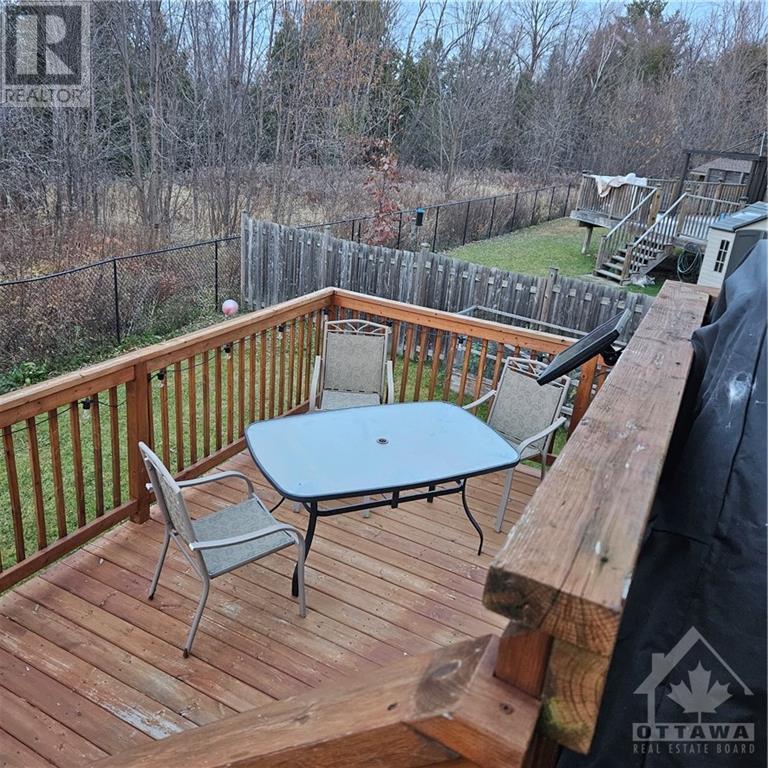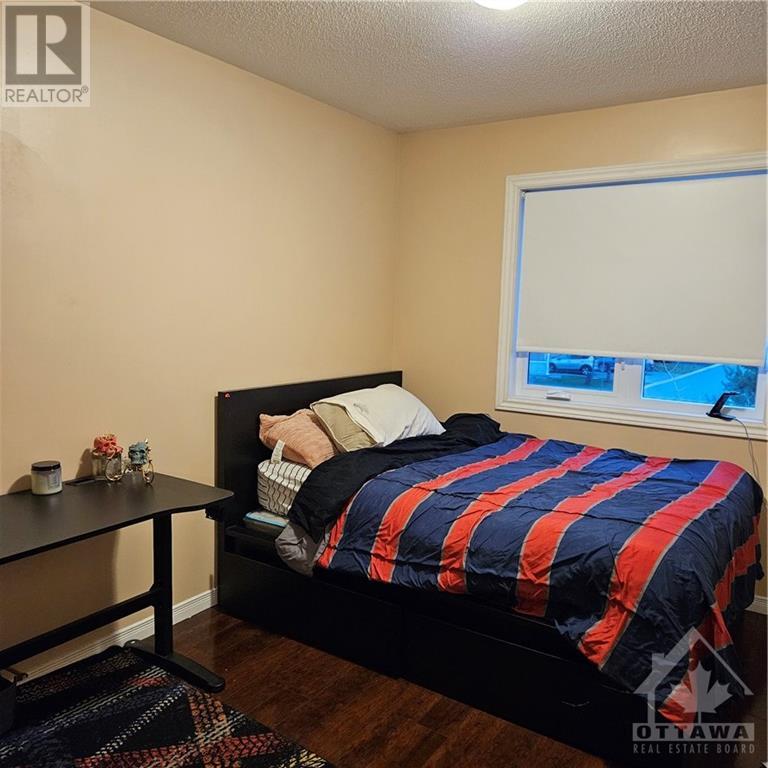4 Bedroom
3 Bathroom
Fireplace
Central Air Conditioning
Forced Air
$639,700
Welcome home to 252 Parkrose Private in Sandpiper Cove. This hidden gem of a community is seconds from walking/biking trails, Petrie Island and the water! Outdoor recreation with the convenience of living in the city. Minutes from stores, restaurants and recreation. One of the nicest units in the complex this unit has been professionally updated over the years. Furnace and AC (2024), Hot water tank is owned (2019). (Main floor Hardwood (2019), Basement Reno (2019), All windows and entry doors replaced in 2018 and additional window in the dining room professionally installed. New kitchen and built-in coffee station in 2020. New level added to the rear deck (16ftx16ft) to make the perfect outdoor living area. This 3+1 bedroom 2.5 bathroom home has no rear neighbours. Fenced yard backing onto forest and a ravine. An end unit with an oversized lot. The Primary bedroom suite has a large ensuite with soaker tub and a separate shower. The bedroom over the garage could be used as a family room. Inside entry from the garage. The lower level has a large bedroom and a wonderful rec room and plenty of storage. This is a well run Private with great neighbours and a superb location. Walking distance to La Cite Collegiale close to stores, transit and nature. Come see this home before it's too late! (id:34792)
Property Details
|
MLS® Number
|
X10411036 |
|
Property Type
|
Single Family |
|
Neigbourhood
|
SandPiper Cove |
|
Community Name
|
1101 - Chatelaine Village |
|
Amenities Near By
|
Public Transit, Park |
|
Parking Space Total
|
2 |
|
Structure
|
Deck |
Building
|
Bathroom Total
|
3 |
|
Bedrooms Above Ground
|
3 |
|
Bedrooms Below Ground
|
1 |
|
Bedrooms Total
|
4 |
|
Amenities
|
Fireplace(s) |
|
Appliances
|
Water Heater, Dishwasher, Dryer, Hood Fan, Refrigerator, Stove, Washer |
|
Basement Development
|
Finished |
|
Basement Type
|
Full (finished) |
|
Construction Style Attachment
|
Attached |
|
Cooling Type
|
Central Air Conditioning |
|
Exterior Finish
|
Brick |
|
Fireplace Present
|
Yes |
|
Foundation Type
|
Concrete |
|
Half Bath Total
|
1 |
|
Heating Fuel
|
Natural Gas |
|
Heating Type
|
Forced Air |
|
Stories Total
|
2 |
|
Type
|
Row / Townhouse |
|
Utility Water
|
Municipal Water |
Parking
Land
|
Acreage
|
No |
|
Land Amenities
|
Public Transit, Park |
|
Sewer
|
Sanitary Sewer |
|
Size Depth
|
97 Ft ,11 In |
|
Size Frontage
|
32 Ft ,6 In |
|
Size Irregular
|
32.54 X 97.95 Ft ; 1 |
|
Size Total Text
|
32.54 X 97.95 Ft ; 1 |
|
Zoning Description
|
Residential |
Rooms
| Level |
Type |
Length |
Width |
Dimensions |
|
Second Level |
Bathroom |
1.8 m |
3.45 m |
1.8 m x 3.45 m |
|
Second Level |
Bedroom |
3.7 m |
2.81 m |
3.7 m x 2.81 m |
|
Second Level |
Bedroom |
4.64 m |
2.76 m |
4.64 m x 2.76 m |
|
Second Level |
Bathroom |
2.18 m |
2.31 m |
2.18 m x 2.31 m |
|
Second Level |
Laundry Room |
1.7 m |
1.7 m |
1.7 m x 1.7 m |
|
Second Level |
Primary Bedroom |
4.85 m |
3.78 m |
4.85 m x 3.78 m |
|
Basement |
Recreational, Games Room |
2.81 m |
6.75 m |
2.81 m x 6.75 m |
|
Lower Level |
Bedroom |
2.64 m |
5.79 m |
2.64 m x 5.79 m |
|
Main Level |
Bathroom |
1.72 m |
0.86 m |
1.72 m x 0.86 m |
|
Main Level |
Kitchen |
2.61 m |
3.5 m |
2.61 m x 3.5 m |
|
Main Level |
Living Room |
3.7 m |
5.71 m |
3.7 m x 5.71 m |
|
Main Level |
Dining Room |
3.12 m |
4.54 m |
3.12 m x 4.54 m |
https://www.realtor.ca/real-estate/27610445/252-parkrose-ottawa-1101-chatelaine-village

































