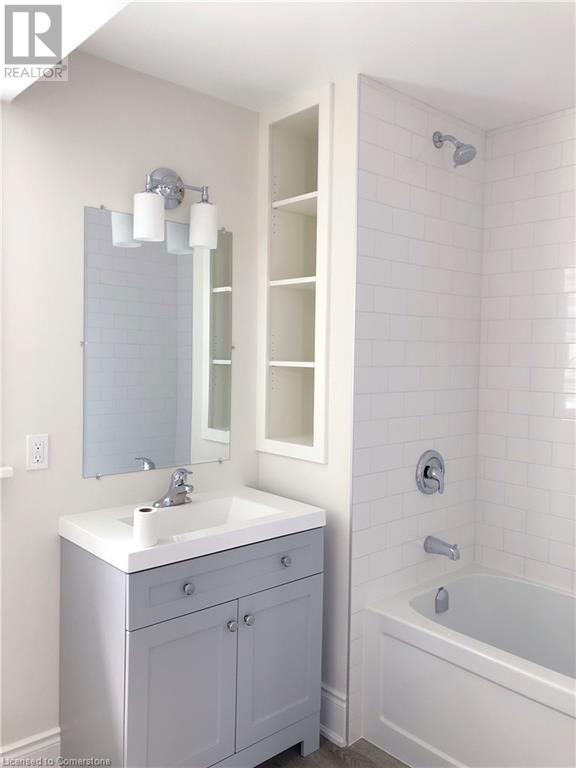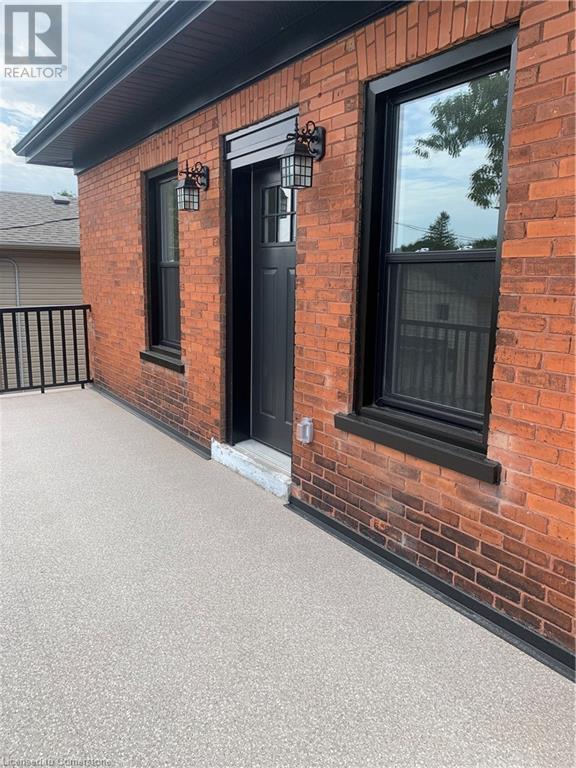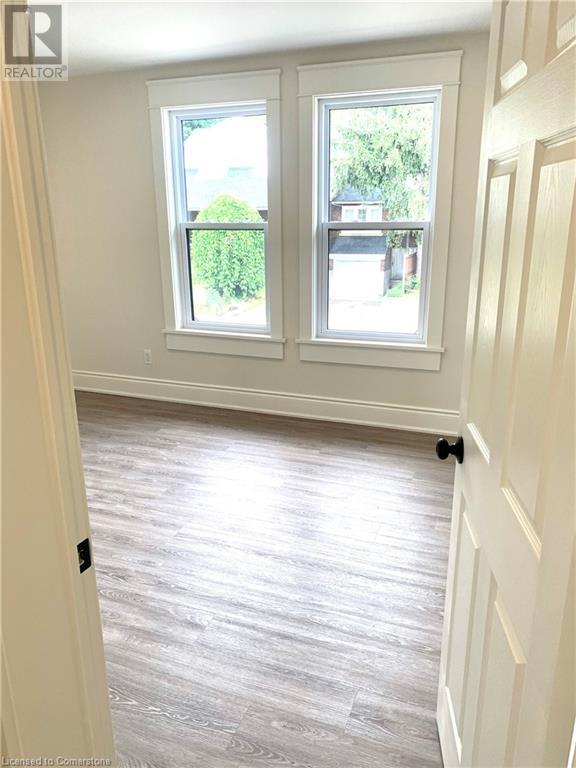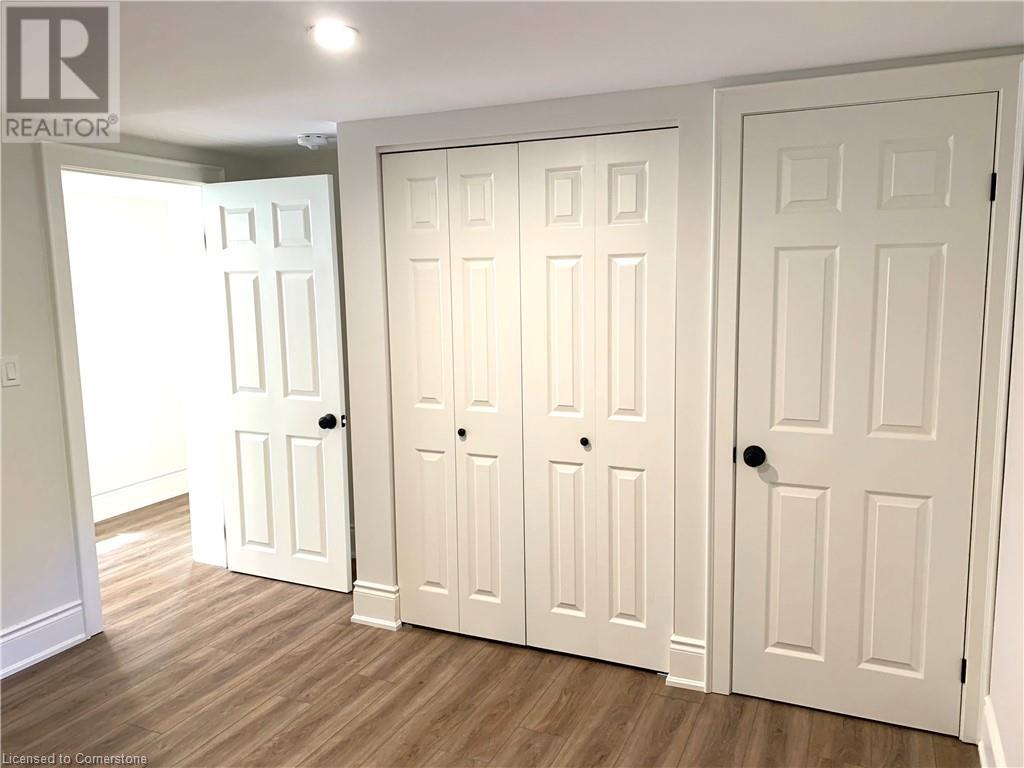806 Duke Street Home For Sale Cambridge, Ontario N3H 3T9
40672204
Instantly Display All Photos
Complete this form to instantly display all photos and information. View as many properties as you wish.
$1,225,000
*Cashflow Positive Investment & Vacant Unit* Fully Renovated Legal Triplex in Preston* 5.35% CAP. A lucrative investment opportunity in the Preston community of Cambridge, located under 5 minutes from the 401: a completely overhauled legal triplex, perfect for the most discerning investor. This property underwent a full top-to-bottom renovation completed in December 2020, seamlessly blending historic charm with modern functionality and design. This restoration has under gone all-new electrical systems, each unit equipped with separate panels. The plumbing is entirely redone, including individual meters and sensors.Additionally, each unit is fitted with an updated HVAC system. The interior of each unit in the triplex shows a unique blend of classic and contemporary styles. Custom millwork preserves the original character of the building, while modern amenities add a touch of luxury and convenience. Tenants appreciate the high-end finishes in each unit, including stainless steel appliances, elegant quartz countertops, durable vinyl plank flooring, and sound insulation in the ceilings. The triplex is designed for both efficiency and independence. Each unit has separate utilities for hydro, water, and gas, along with a dedicated electric water heater for each unit. Units A and C feature separate furnaces and air conditioners, while Unit B is equipped with a high-efficiency heat pump, a two-zone ductless split system, and the added luxury of heated bathroom flrs. The convenience of ensuite laundry in each unit further enhances the living experience. The exterior is thoughtfully designed, with new windows, doors, veranda, decking and powder-coated railings, separate parking and individual outdoor spaces for each unit. Fantastic rents totalling a yearly income of $72,197.88 with minimum expenses. Take advantage of this exceptional opportunity to own a standout rental property. (id:34792)
Property Details
| MLS® Number | 40672204 |
| Property Type | Multi-family |
| Amenities Near By | Public Transit |
| Parking Space Total | 5 |
Building
| Bathroom Total | 4 |
| Bedrooms Total | 7 |
| Basement Development | Finished |
| Basement Type | Full (finished) |
| Cooling Type | Central Air Conditioning |
| Exterior Finish | Brick |
| Foundation Type | Stone |
| Heating Type | Forced Air, Heat Pump |
| Stories Total | 3 |
| Size Interior | 2722.14 Sqft |
| Type | Triplex |
| Utility Water | Municipal Water |
Land
| Acreage | No |
| Land Amenities | Public Transit |
| Sewer | Municipal Sewage System |
| Size Depth | 73 Ft |
| Size Frontage | 48 Ft |
| Size Total Text | Under 1/2 Acre |
| Zoning Description | R5 Co |
https://www.realtor.ca/real-estate/27611278/806-duke-street-cambridge











































