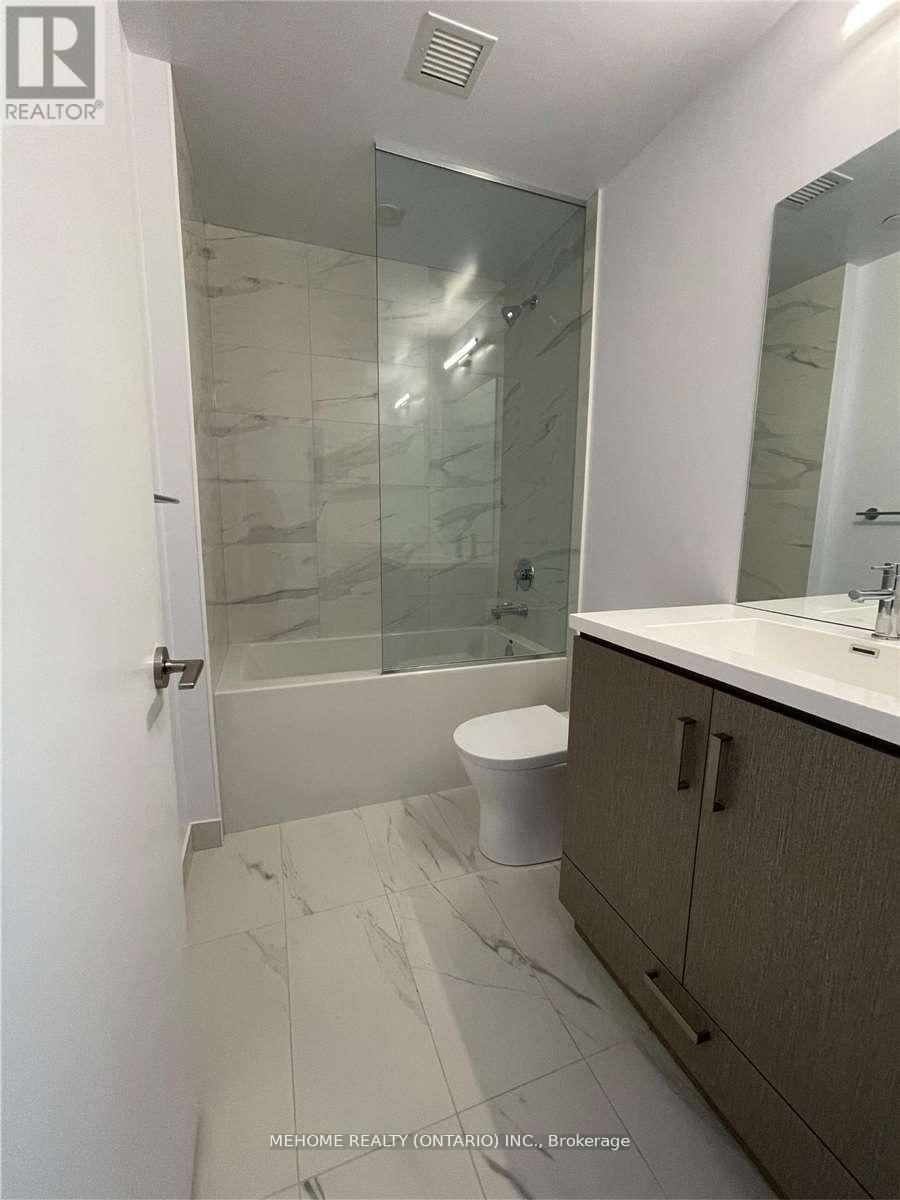(855) 500-SOLD
Info@SearchRealty.ca
803 - 10 Honeycrisp Crescent Home For Sale Vaughan (Vaughan Corporate Centre), Ontario L4K 0M7
N10404941
Instantly Display All Photos
Complete this form to instantly display all photos and information. View as many properties as you wish.
1 Bedroom
1 Bathroom
Central Air Conditioning
Forced Air
$2,000 Monthly
SVMC By Menkes: Mobilio Condo One Bedroom Unit, Clear View! Flexible Closing, New Comers Welcome. Ensuite Laundry, Stainless Steel Kitchen Appliances Included. Engineered Hardwood Floors, Stone Counter Tops. Amenities To Include A State-Of The-Art Theatre, Party Room With Bar Area, Fitness Centre, Lounge And Meeting Room, Guest Suites, Terrace With Bbq Area And Much More. Just South Of Vaughan Metropolitan Centre Subway Station. **** EXTRAS **** Built-In Fridge, Front Loading Washer And Dryer, Dishwasher, Stove, Lights, Window Blinds (id:34792)
Property Details
| MLS® Number | N10404941 |
| Property Type | Single Family |
| Community Name | Vaughan Corporate Centre |
| Amenities Near By | Hospital, Park, Public Transit |
| Community Features | Pets Not Allowed, Community Centre |
| View Type | View |
Building
| Bathroom Total | 1 |
| Bedrooms Above Ground | 1 |
| Bedrooms Total | 1 |
| Amenities | Security/concierge, Exercise Centre, Party Room, Visitor Parking |
| Cooling Type | Central Air Conditioning |
| Exterior Finish | Brick |
| Flooring Type | Laminate |
| Heating Fuel | Natural Gas |
| Heating Type | Forced Air |
| Type | Apartment |
Parking
| Underground |
Land
| Acreage | No |
| Land Amenities | Hospital, Park, Public Transit |
Rooms
| Level | Type | Length | Width | Dimensions |
|---|---|---|---|---|
| Main Level | Living Room | 14.24 m | 12 m | 14.24 m x 12 m |
| Main Level | Kitchen | 14.24 m | 12 m | 14.24 m x 12 m |
| Main Level | Primary Bedroom | 1 m | 1 m | 1 m x 1 m |
| Main Level | Bathroom | 10.82 m | 9.12 m | 10.82 m x 9.12 m |











