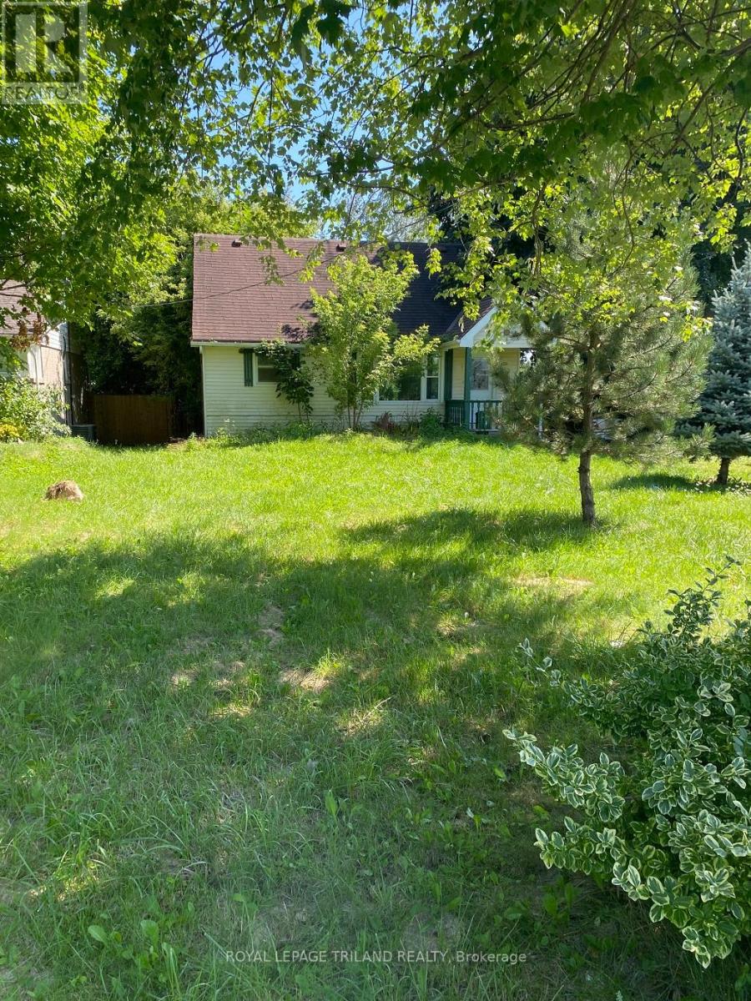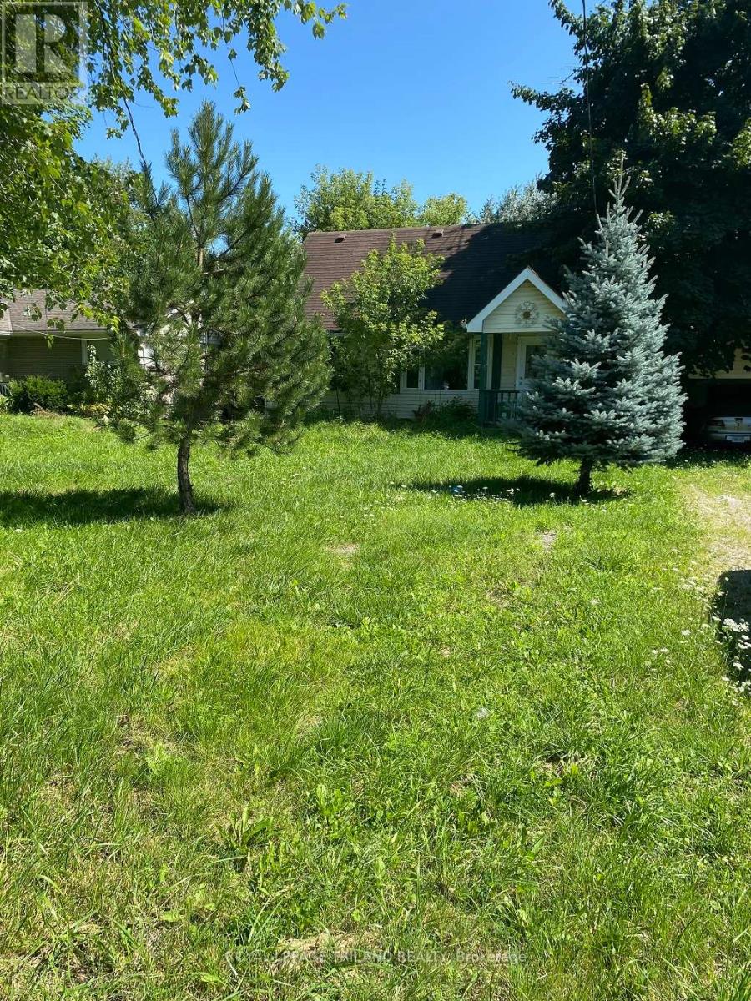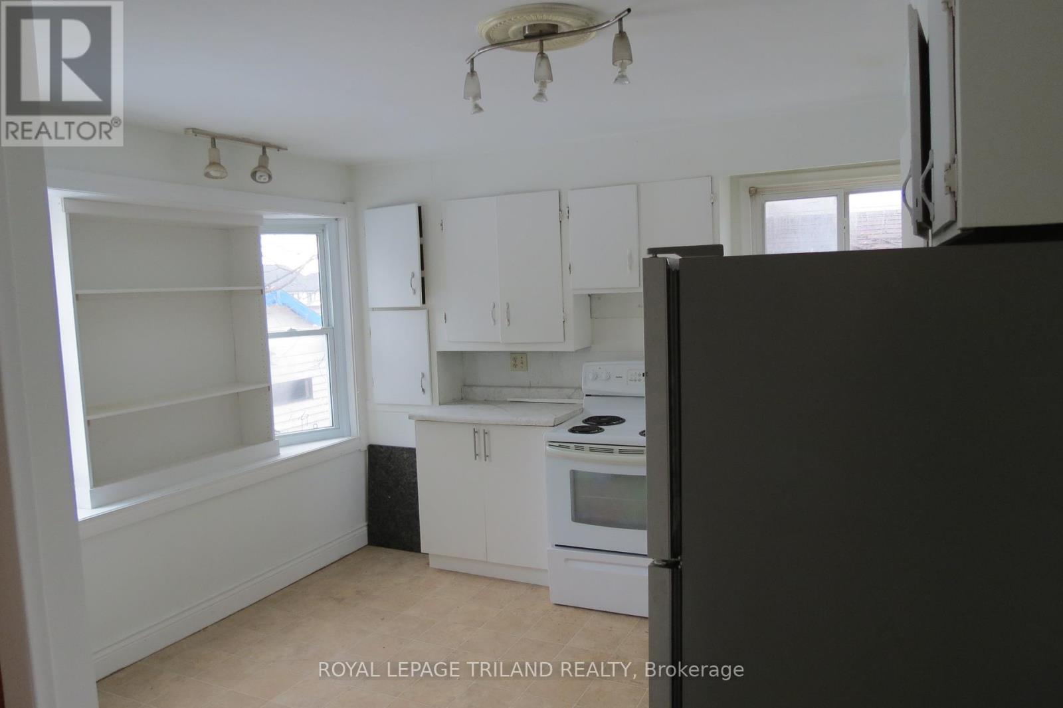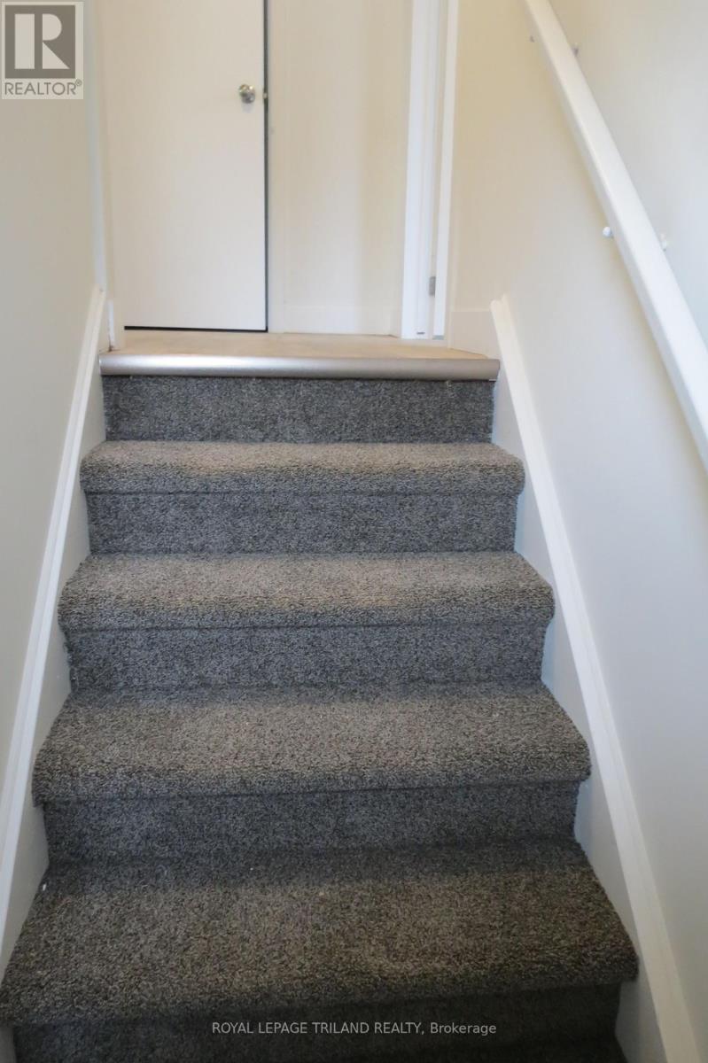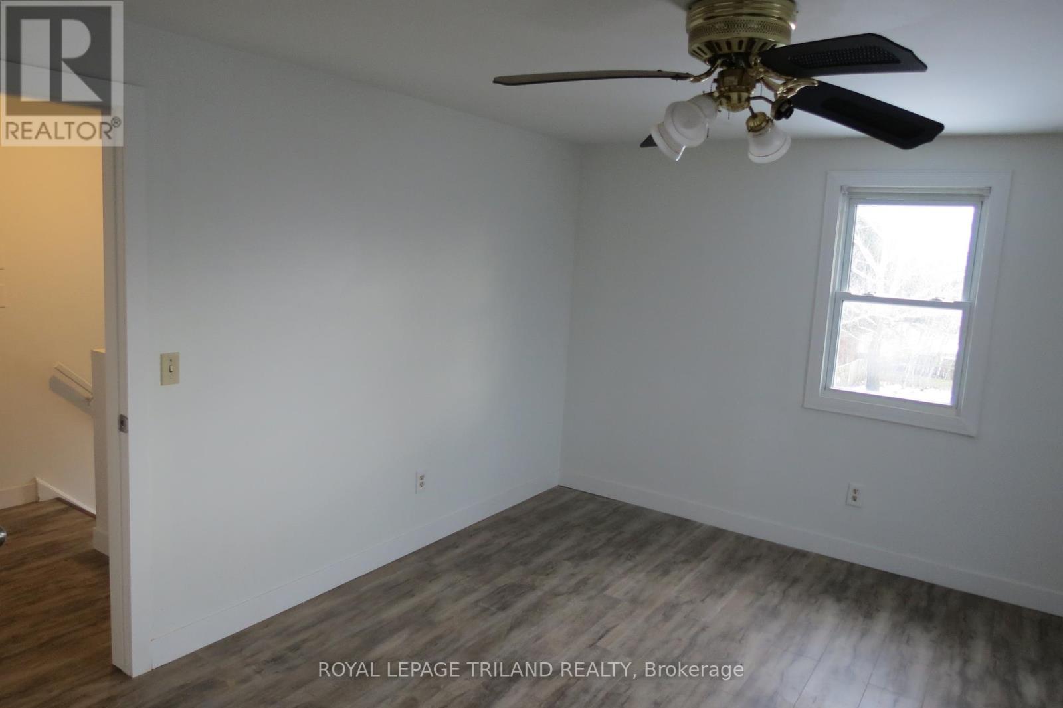(855) 500-SOLD
Info@SearchRealty.ca
1223 Sunningdale Road E Home For Sale London, Ontario N5X 4B1
X10405068
Instantly Display All Photos
Complete this form to instantly display all photos and information. View as many properties as you wish.
4 Bedroom
1 Bathroom
Central Air Conditioning
Forced Air
$1,000,000
Here is a prime investment opportunity nestled in the desirable SUNNINGDALE AREA. This detached house with a beautiful big-sized backyard, the main level has 1 bedroom, kitchen, bathroom, and a living room. The second floor has 2 bedrooms. 1 bedroom and a recreation room in the basement. the refrigerator, stove, washer, and dryer are included. The property has a large backyard and is located in a central area close to all amenities. (APPLIANCES WILL BE INSTALLED LATER) (id:34792)
Property Details
| MLS® Number | X10405068 |
| Property Type | Single Family |
| Community Name | North C |
| Amenities Near By | Hospital, Public Transit, Schools |
| Community Features | Community Centre |
| Equipment Type | None |
| Features | Sump Pump |
| Parking Space Total | 4 |
| Rental Equipment Type | None |
Building
| Bathroom Total | 1 |
| Bedrooms Above Ground | 3 |
| Bedrooms Below Ground | 1 |
| Bedrooms Total | 4 |
| Appliances | Water Heater |
| Basement Type | Full |
| Construction Style Attachment | Detached |
| Cooling Type | Central Air Conditioning |
| Exterior Finish | Concrete, Aluminum Siding |
| Foundation Type | Poured Concrete |
| Heating Fuel | Natural Gas |
| Heating Type | Forced Air |
| Stories Total | 2 |
| Type | House |
Parking
| Detached Garage |
Land
| Access Type | Year-round Access |
| Acreage | No |
| Land Amenities | Hospital, Public Transit, Schools |
| Sewer | Septic System |
| Size Frontage | 60 M |
| Size Irregular | 60 X 360 Acre ; 59.10 X 361.01 X 59.22 X 361.06 Ft |
| Size Total Text | 60 X 360 Acre ; 59.10 X 361.01 X 59.22 X 361.06 Ft|under 1/2 Acre |
| Zoning Description | R1-4 |
Rooms
| Level | Type | Length | Width | Dimensions |
|---|---|---|---|---|
| Second Level | Primary Bedroom | 3.94 m | 4.11 m | 3.94 m x 4.11 m |
| Second Level | Bedroom | 5.41 m | 2.57 m | 5.41 m x 2.57 m |
| Basement | Bedroom | 3.07 m | 3.45 m | 3.07 m x 3.45 m |
| Basement | Recreational, Games Room | 5.44 m | 3.28 m | 5.44 m x 3.28 m |
| Ground Level | Living Room | 5.31 m | 3.58 m | 5.31 m x 3.58 m |
| Ground Level | Kitchen | 3.51 m | 3.91 m | 3.51 m x 3.91 m |
| Ground Level | Bedroom | 3.51 m | 3.66 m | 3.51 m x 3.66 m |
Utilities
| Cable | Installed |
| Sewer | Available |
https://www.realtor.ca/real-estate/27611548/1223-sunningdale-road-e-london-north-c


