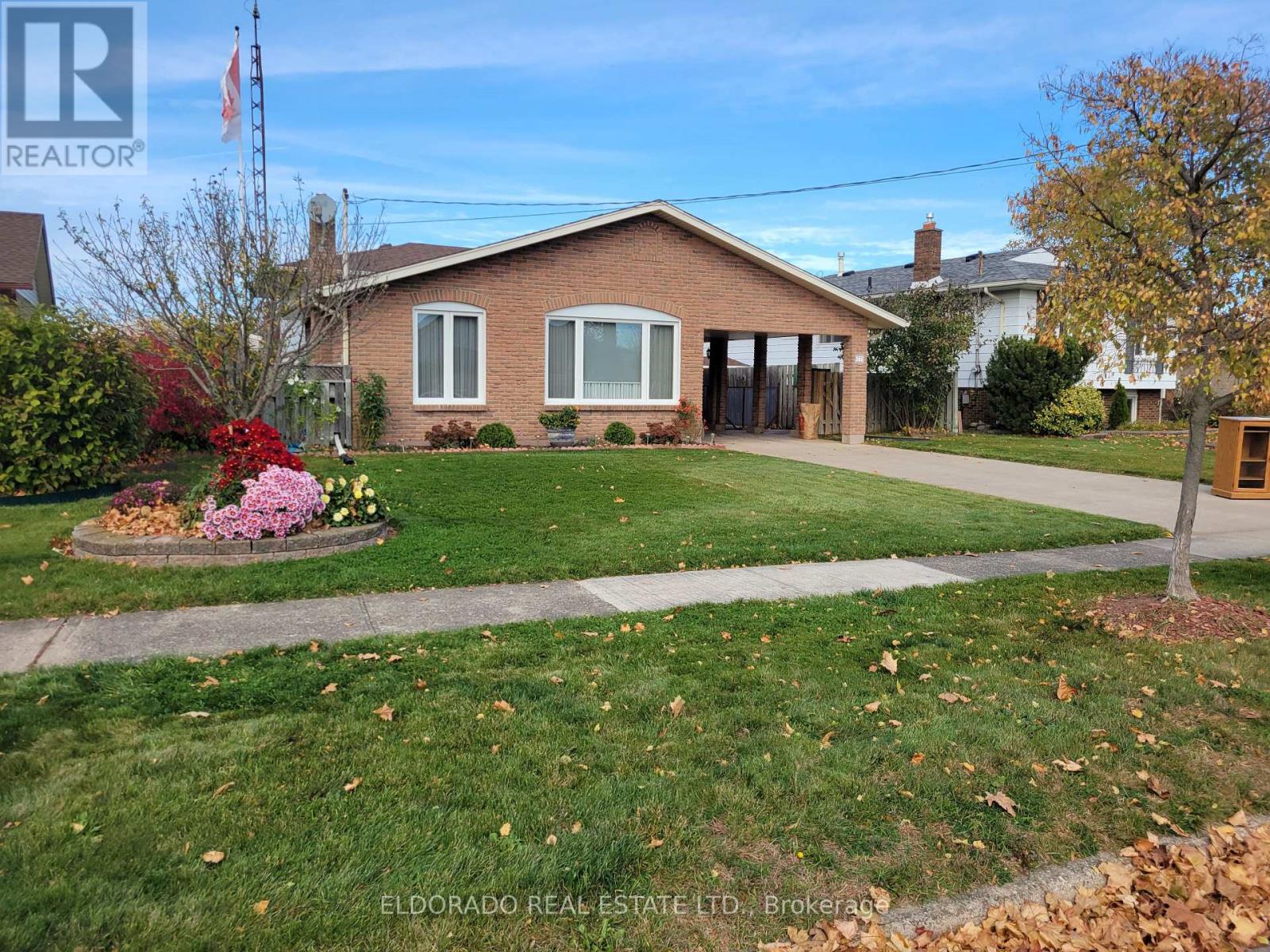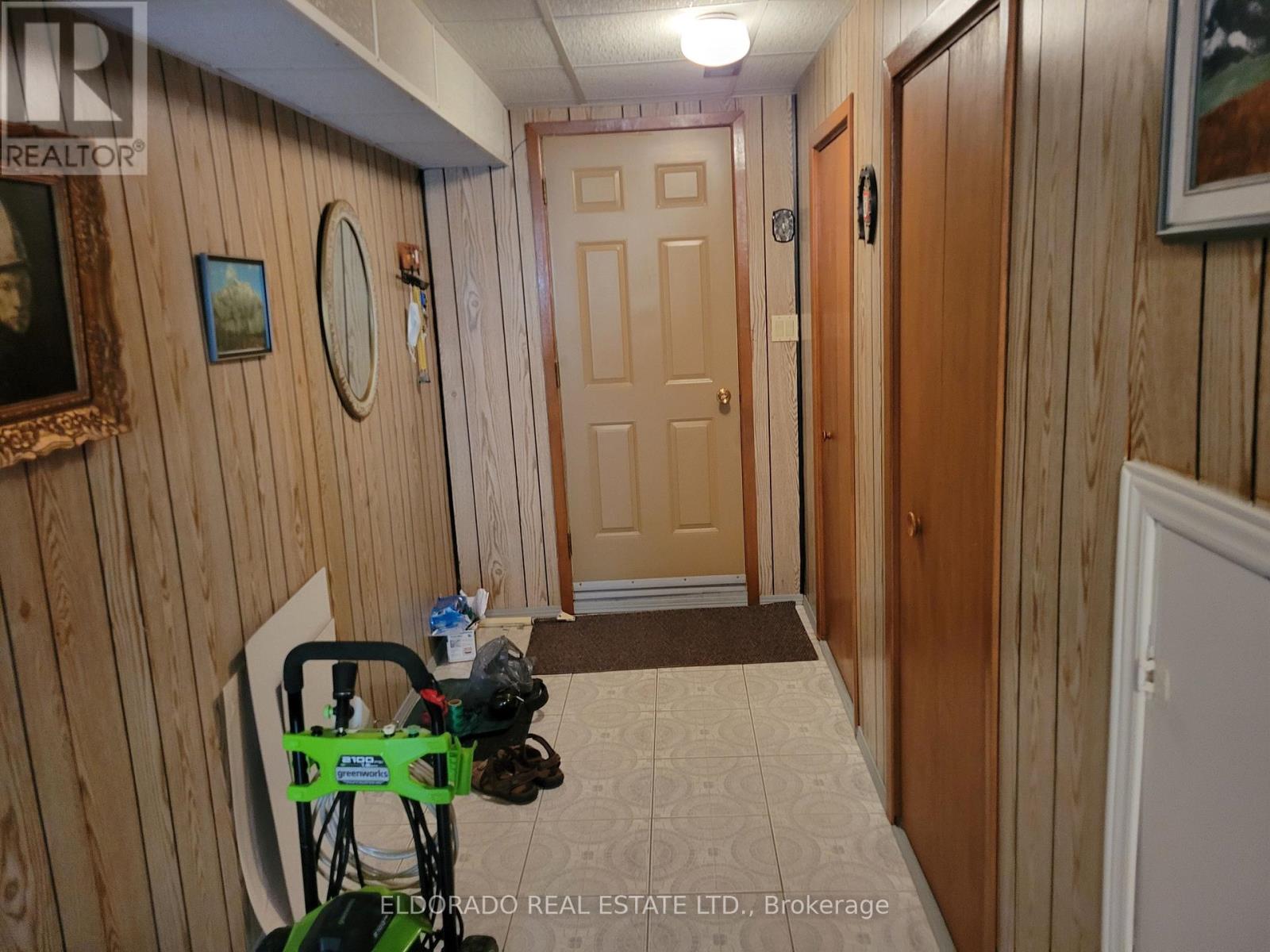(855) 500-SOLD
Info@SearchRealty.ca
77 Sherman Drive Home For Sale St. Catharines (443 - Lakeport), Ontario L2N 2L6
X10405237
Instantly Display All Photos
Complete this form to instantly display all photos and information. View as many properties as you wish.
3 Bedroom
2 Bathroom
Inground Pool
Central Air Conditioning
Forced Air
$649,900
Clean Vacant Detached 3-Bedroom Back Split with 2-bathrooms. Newer Windows, Hardwood flooring under broadloom, North-End Location, Updated Kitchen. Walk-out/Walk-up patio area/ Inground Pool with Solar Blanket. Close to shopping schools etc. (id:34792)
Property Details
| MLS® Number | X10405237 |
| Property Type | Single Family |
| Community Name | 443 - Lakeport |
| Parking Space Total | 5 |
| Pool Type | Inground Pool |
| Structure | Shed, Workshop |
Building
| Bathroom Total | 2 |
| Bedrooms Above Ground | 3 |
| Bedrooms Total | 3 |
| Appliances | Central Vacuum, Window Coverings |
| Basement Features | Walk Out, Walk-up |
| Basement Type | N/a |
| Construction Style Attachment | Detached |
| Cooling Type | Central Air Conditioning |
| Exterior Finish | Brick, Aluminum Siding |
| Flooring Type | Laminate |
| Foundation Type | Poured Concrete |
| Heating Fuel | Natural Gas |
| Heating Type | Forced Air |
| Type | House |
| Utility Water | Municipal Water |
Parking
| Carport |
Land
| Acreage | No |
| Fence Type | Fenced Yard |
| Sewer | Sanitary Sewer |
| Size Depth | 107 Ft ,4 In |
| Size Frontage | 69 Ft ,2 In |
| Size Irregular | 69.21 X 107.36 Ft |
| Size Total Text | 69.21 X 107.36 Ft |
| Zoning Description | Residental |
Rooms
| Level | Type | Length | Width | Dimensions |
|---|---|---|---|---|
| Second Level | Primary Bedroom | 4.27 m | 2.74 m | 4.27 m x 2.74 m |
| Second Level | Bedroom | 3.35 m | 2.74 m | 3.35 m x 2.74 m |
| Second Level | Bedroom | 3.05 m | 2.74 m | 3.05 m x 2.74 m |
| Lower Level | Recreational, Games Room | 7.92 m | 3.05 m | 7.92 m x 3.05 m |
| Lower Level | Workshop | 3 m | 2.4 m | 3 m x 2.4 m |
| Main Level | Living Room | 5.18 m | 3.35 m | 5.18 m x 3.35 m |
| Main Level | Dining Room | 2.74 m | 2.74 m | 2.74 m x 2.74 m |
| Main Level | Kitchen | 3.35 m | 2.74 m | 3.35 m x 2.74 m |
https://www.realtor.ca/real-estate/27611926/77-sherman-drive-st-catharines-443-lakeport-443-lakeport





















