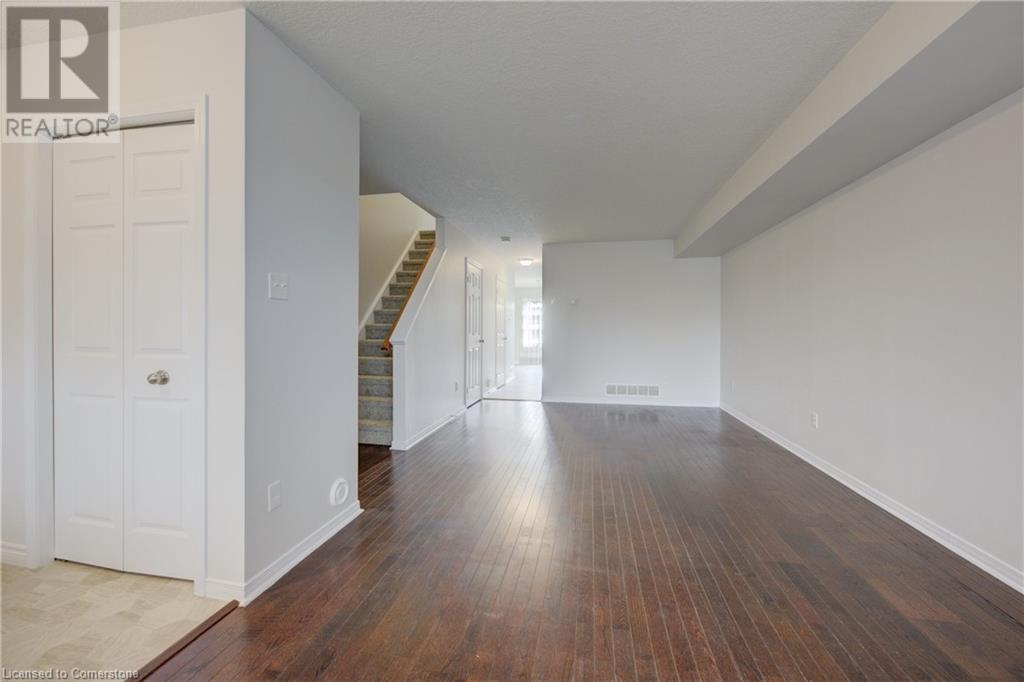50 Howe Drive Unit# 11b Home For Sale Kitchener, Ontario N2E 0A3
40671160
Instantly Display All Photos
Complete this form to instantly display all photos and information. View as many properties as you wish.
$575,000Maintenance, Insurance, Landscaping, Property Management, Parking
$358.48 Monthly
Maintenance, Insurance, Landscaping, Property Management, Parking
$358.48 MonthlyStep into nicely laid out space with designated entrance, on into the spacious living room which gives entry to the large eat-in kitchen with a wall of window and patio door to the private deck. This 3-bedroom upper condo features over 1500 square feet of living space. The furnace/laundry room is tucked away on the main floor. A two-piece bathroom finishes off the main level. Upstairs you will find 3 nice sized, bright bedrooms and a family sized four piece bathroom. The primary bedroom hosts a walk-in closet. The entire home has been freshly painted including all doors and baseboards making it a clean, fresh space to move into with no worries. All flooring is new with the exception of the hardwood in the living room. The stainless steal appliances are included as well as the washer and dryer. The fridge is brand new and the Bosch dishwasher, and stove are like new. A/C was new 2023. Storage under the deck belongs to the unit as well. Close proximity to the expressway and many amenities. There you have it! Nothing to do but move in and enjoy your new home. (id:34792)
Property Details
| MLS® Number | 40671160 |
| Property Type | Single Family |
| Amenities Near By | Hospital, Park, Public Transit, Schools |
| Equipment Type | Water Heater |
| Features | Balcony |
| Parking Space Total | 1 |
| Rental Equipment Type | Water Heater |
Building
| Bathroom Total | 2 |
| Bedrooms Above Ground | 3 |
| Bedrooms Total | 3 |
| Appliances | Dishwasher, Dryer, Refrigerator, Stove, Washer, Hood Fan |
| Architectural Style | 2 Level |
| Basement Type | None |
| Constructed Date | 2007 |
| Construction Style Attachment | Attached |
| Cooling Type | Central Air Conditioning |
| Exterior Finish | Brick Veneer, Vinyl Siding |
| Foundation Type | Poured Concrete |
| Half Bath Total | 1 |
| Heating Fuel | Natural Gas |
| Heating Type | Forced Air |
| Stories Total | 2 |
| Size Interior | 1510 Sqft |
| Type | Row / Townhouse |
| Utility Water | Municipal Water |
Land
| Acreage | No |
| Land Amenities | Hospital, Park, Public Transit, Schools |
| Sewer | Municipal Sewage System |
| Size Total Text | Unknown |
| Zoning Description | A |
Rooms
| Level | Type | Length | Width | Dimensions |
|---|---|---|---|---|
| Second Level | 4pc Bathroom | 8'0'' x 7'2'' | ||
| Second Level | Bedroom | 8'0'' x 9'3'' | ||
| Second Level | Bedroom | 15'2'' x 15'9'' | ||
| Second Level | Primary Bedroom | 15'3'' x 16'10'' | ||
| Main Level | 2pc Bathroom | 3'3'' x 8'1'' | ||
| Main Level | Kitchen | 15'3'' x 12'8'' | ||
| Main Level | Living Room | 15'3'' x 24'8'' |
https://www.realtor.ca/real-estate/27612171/50-howe-drive-unit-11b-kitchener










































