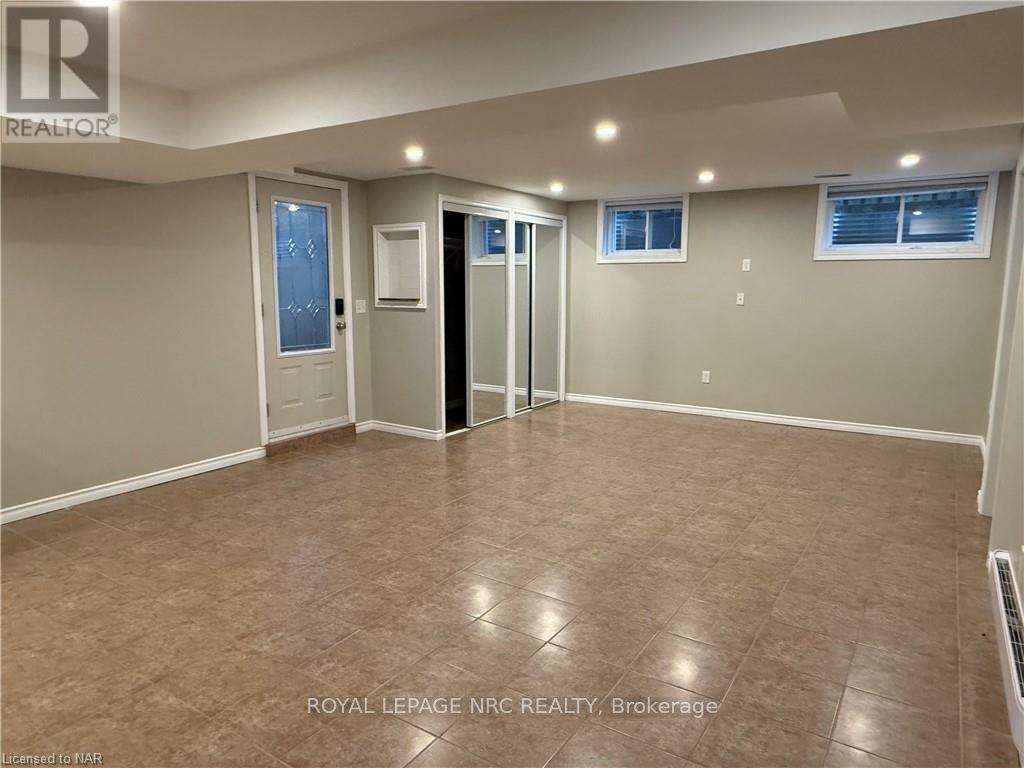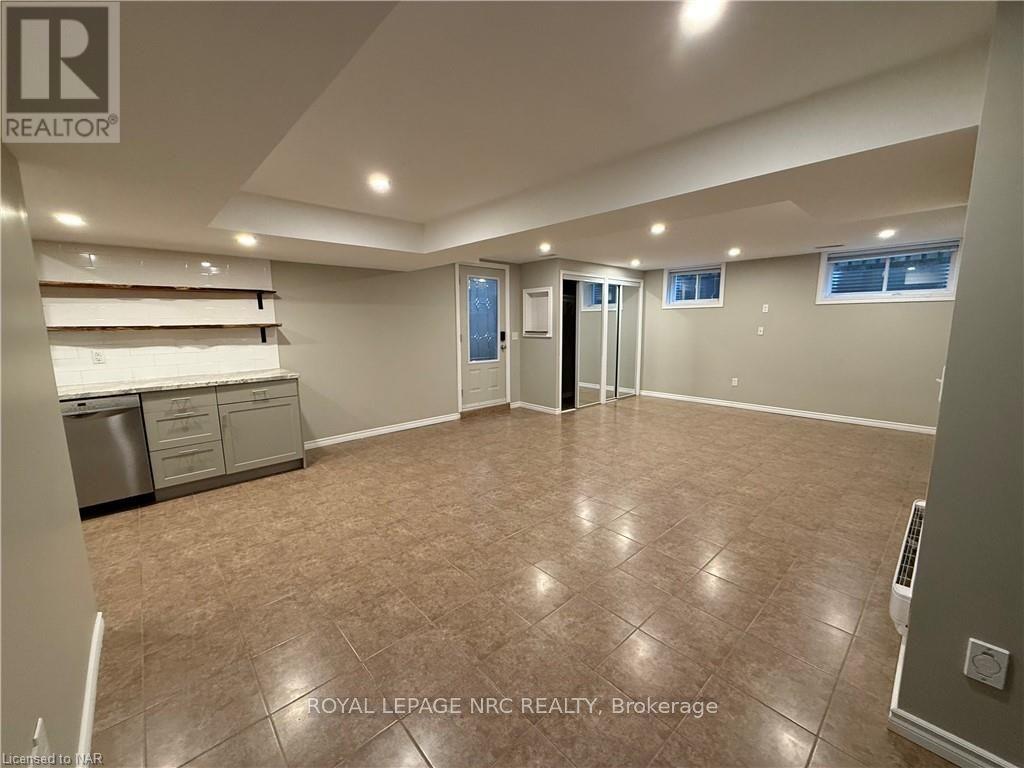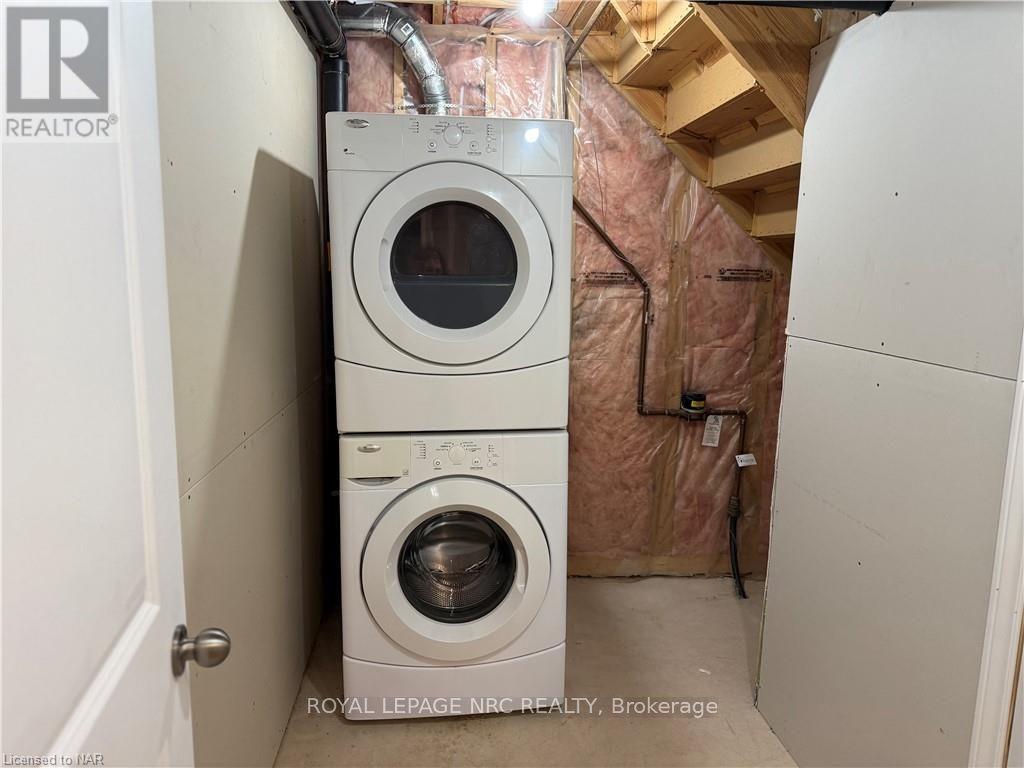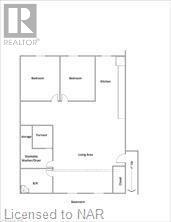2 Bedroom
1 Bathroom
Central Air Conditioning
Forced Air
$1,850 Monthly
Charming self-contained basement unit featuring 2 bedrooms and a 3-piece bathroom, now available for rent in Niagara Falls. \r\nThis unit boasts a functional kitchen complete with all essential appliances—stove, fridge, dishwasher, perfect for both cooking and entertaining guests. The 2 bedrooms provide generous closet space and are filled with natural light thanks to large windows. \r\nResidents will enjoy the convenience of 2 dedicated parking spaces in the driveway and a separate ensuite laundry area including a washer and dryer. Situated in a peaceful and welcoming neighbourhood, this property is walking distance to schools, parks, shopping centres, other essential services, minutes away from the QEW and close to the upcoming new hospital. Tenant is responsible to pay 30% of all the utilities. This non-smoking unit presents a highly desirable rental option that is anticipated to attract significant interest. (id:34792)
Property Details
|
MLS® Number
|
X10412888 |
|
Property Type
|
Single Family |
|
Community Name
|
219 - Forestview |
|
Amenities Near By
|
Hospital |
|
Features
|
Sump Pump |
|
Parking Space Total
|
2 |
Building
|
Bathroom Total
|
1 |
|
Bedrooms Below Ground
|
2 |
|
Bedrooms Total
|
2 |
|
Appliances
|
Dishwasher, Dryer, Range, Refrigerator, Stove, Washer |
|
Basement Development
|
Finished |
|
Basement Type
|
Full (finished) |
|
Construction Style Attachment
|
Detached |
|
Cooling Type
|
Central Air Conditioning |
|
Exterior Finish
|
Vinyl Siding, Brick |
|
Foundation Type
|
Poured Concrete |
|
Heating Fuel
|
Natural Gas |
|
Heating Type
|
Forced Air |
|
Stories Total
|
2 |
|
Type
|
House |
|
Utility Water
|
Municipal Water |
Land
|
Acreage
|
No |
|
Land Amenities
|
Hospital |
|
Sewer
|
Sanitary Sewer |
|
Size Frontage
|
51 Ft ,2 In |
|
Size Irregular
|
51.18 Ft |
|
Size Total Text
|
51.18 Ft |
|
Zoning Description
|
R1 |
Rooms
| Level |
Type |
Length |
Width |
Dimensions |
|
Basement |
Kitchen |
3.89 m |
2.39 m |
3.89 m x 2.39 m |
|
Basement |
Living Room |
7.62 m |
4.72 m |
7.62 m x 4.72 m |
|
Basement |
Bedroom |
3.53 m |
3.35 m |
3.53 m x 3.35 m |
|
Basement |
Bedroom |
3.35 m |
3.15 m |
3.35 m x 3.15 m |
|
Basement |
Bathroom |
6 m |
5 m |
6 m x 5 m |
Utilities
https://www.realtor.ca/real-estate/27612284/basemnt-6635-parkside-road-niagara-falls-219-forestview-219-forestview



















