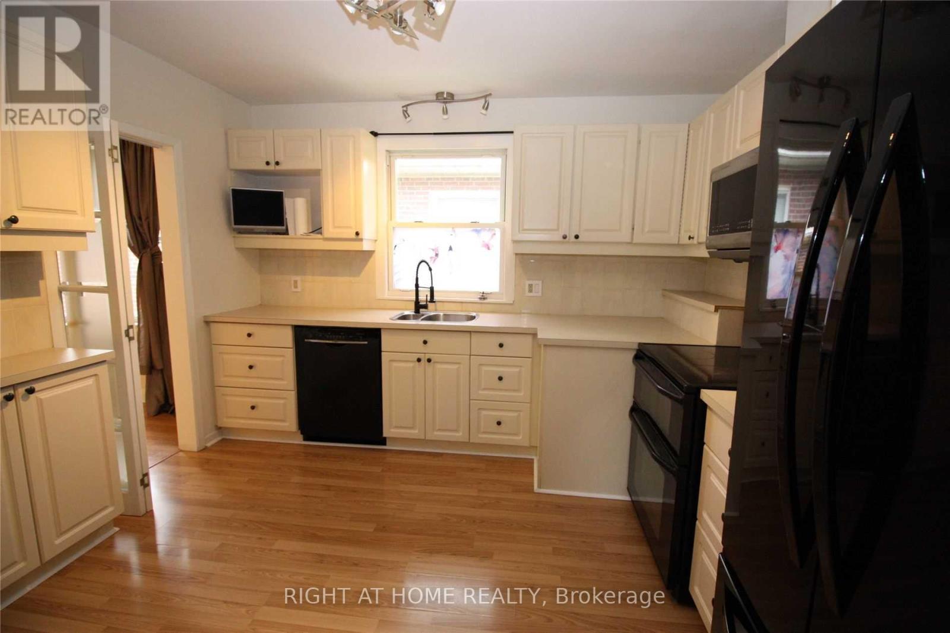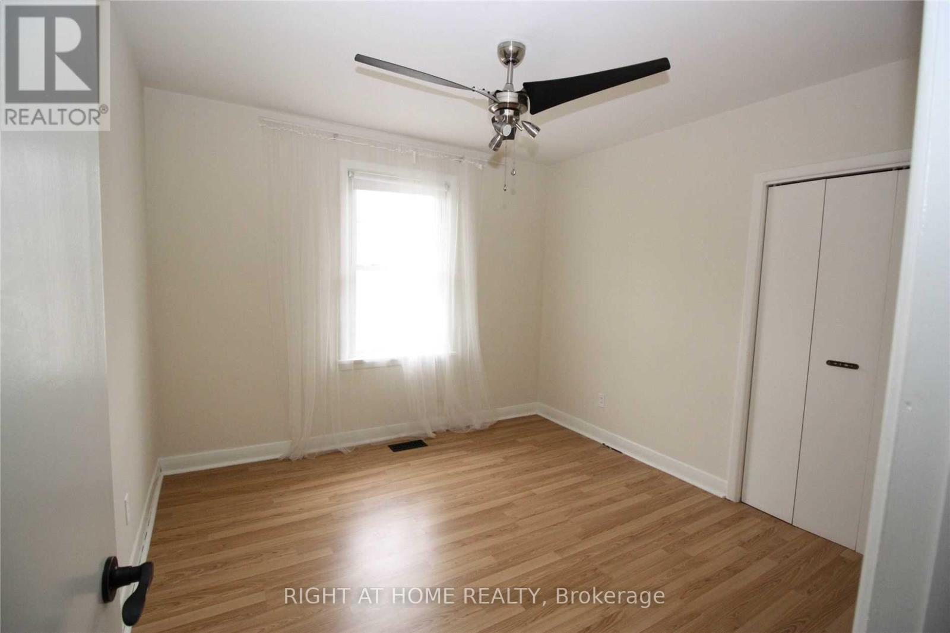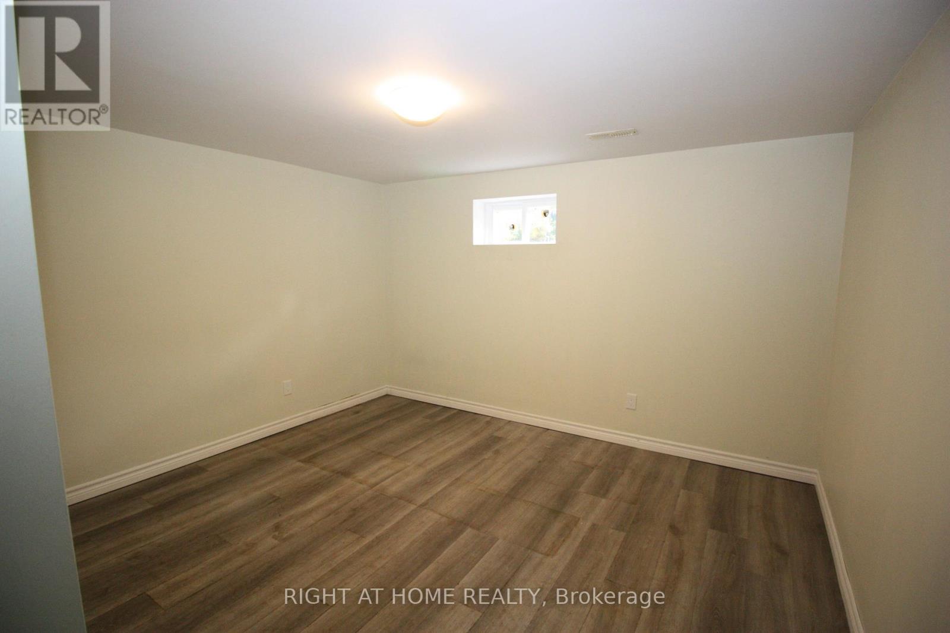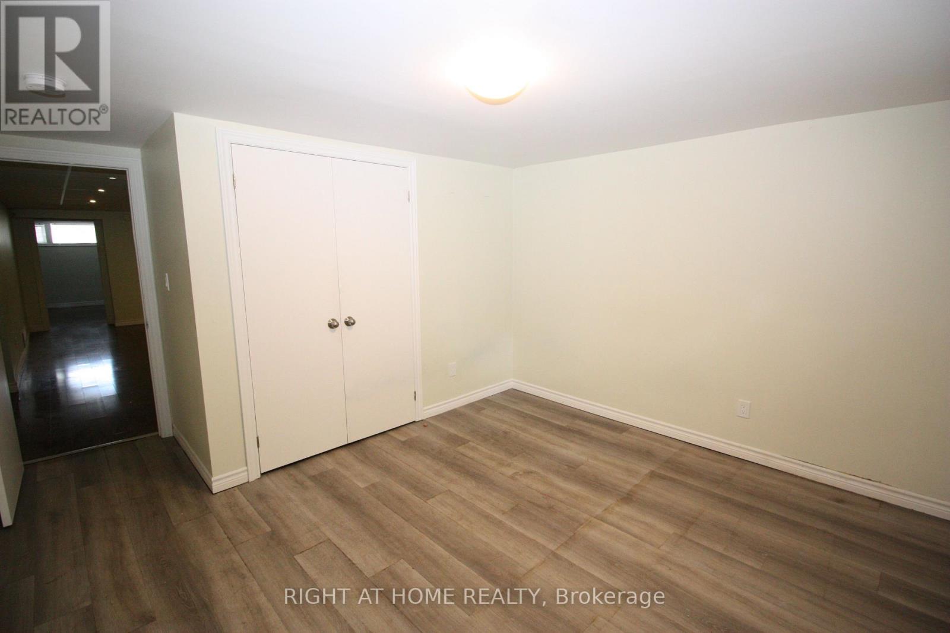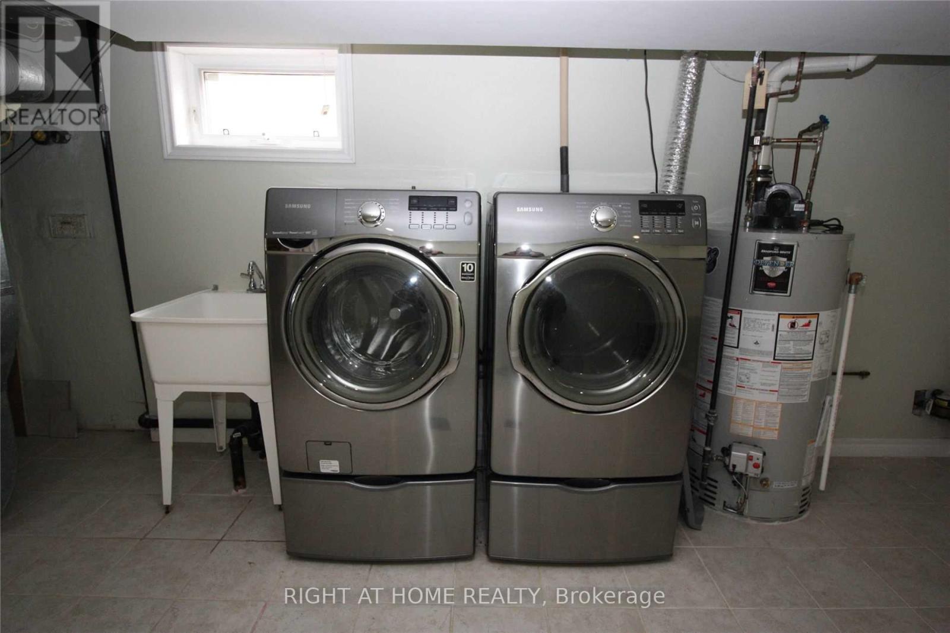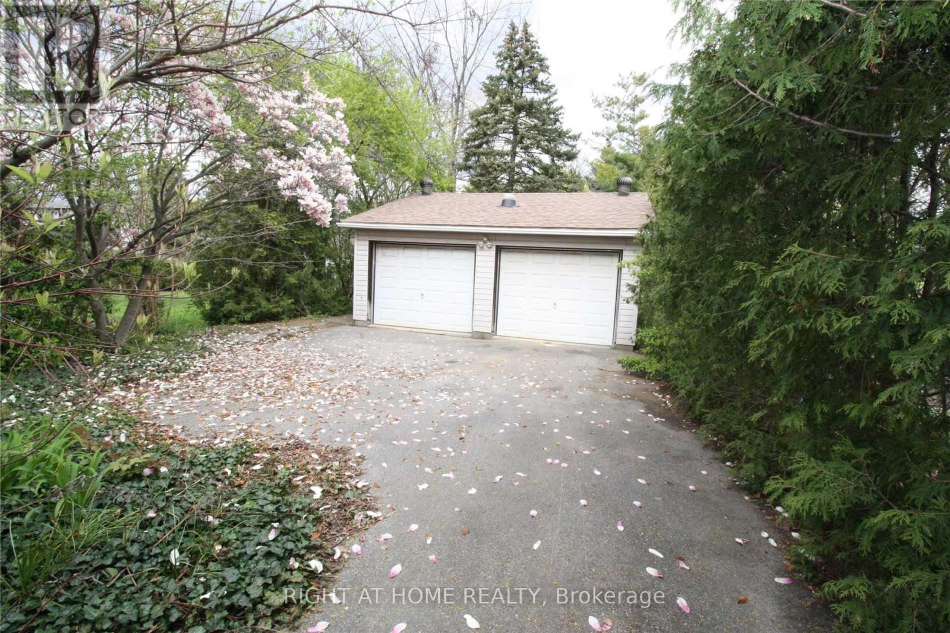(855) 500-SOLD
Info@SearchRealty.ca
189 Shaver Avenue N Home For Sale Toronto (Islington-City Centre West), Ontario M9B 4N9
W10405736
Instantly Display All Photos
Complete this form to instantly display all photos and information. View as many properties as you wish.
5 Bedroom
2 Bathroom
Bungalow
Fireplace
Central Air Conditioning
Forced Air
$4,300 Monthly
Excellent Location Central Etobicoke Near Excellent Schools, Wonderful Community Amenities. 3 Bedrooms Plus 2 Bed And Rec Room In Lower Level. With Two Full Bath. Family Friendly Street Exclusive Location Surrounded By Luxurious Custom Residences. Great Schools, Parks & Easy Access To Ttc , Pearson Airport And Major Highways. Massive Insulated Garage. **** EXTRAS **** 2 Fridge, 2 Stove, Range Hood, Microwave, Dishwasher, Washer and Dryer. (id:34792)
Property Details
| MLS® Number | W10405736 |
| Property Type | Single Family |
| Neigbourhood | Islington-City Centre West |
| Community Name | Islington-City Centre West |
| Parking Space Total | 7 |
Building
| Bathroom Total | 2 |
| Bedrooms Above Ground | 3 |
| Bedrooms Below Ground | 2 |
| Bedrooms Total | 5 |
| Architectural Style | Bungalow |
| Basement Development | Finished |
| Basement Features | Separate Entrance |
| Basement Type | N/a (finished) |
| Construction Style Attachment | Detached |
| Cooling Type | Central Air Conditioning |
| Exterior Finish | Brick |
| Fireplace Present | Yes |
| Flooring Type | Tile |
| Foundation Type | Concrete |
| Heating Fuel | Natural Gas |
| Heating Type | Forced Air |
| Stories Total | 1 |
| Type | House |
| Utility Water | Municipal Water |
Parking
| Detached Garage |
Land
| Acreage | No |
| Sewer | Sanitary Sewer |
| Size Depth | 215 Ft ,6 In |
| Size Frontage | 42 Ft |
| Size Irregular | 42 X 215.5 Ft |
| Size Total Text | 42 X 215.5 Ft |
Rooms
| Level | Type | Length | Width | Dimensions |
|---|---|---|---|---|
| Lower Level | Bedroom | 3.45 m | 3.23 m | 3.45 m x 3.23 m |
| Lower Level | Bedroom 2 | 3.2 m | 2.9 m | 3.2 m x 2.9 m |
| Lower Level | Kitchen | 6.32 m | 3.89 m | 6.32 m x 3.89 m |
| Lower Level | Recreational, Games Room | 5.92 m | 3.84 m | 5.92 m x 3.84 m |
| Main Level | Foyer | 1.91 m | 1.27 m | 1.91 m x 1.27 m |
| Main Level | Living Room | 6.2 m | 4.22 m | 6.2 m x 4.22 m |
| Main Level | Dining Room | 3.25 m | 2.84 m | 3.25 m x 2.84 m |
| Main Level | Kitchen | 3.51 m | 3.3 m | 3.51 m x 3.3 m |
| Main Level | Primary Bedroom | 3.53 m | 3.43 m | 3.53 m x 3.43 m |
| Main Level | Bedroom 2 | 3.3 m | 3.33 m | 3.3 m x 3.33 m |
| Main Level | Bedroom 3 | 3.43 m | 3.4 m | 3.43 m x 3.4 m |






