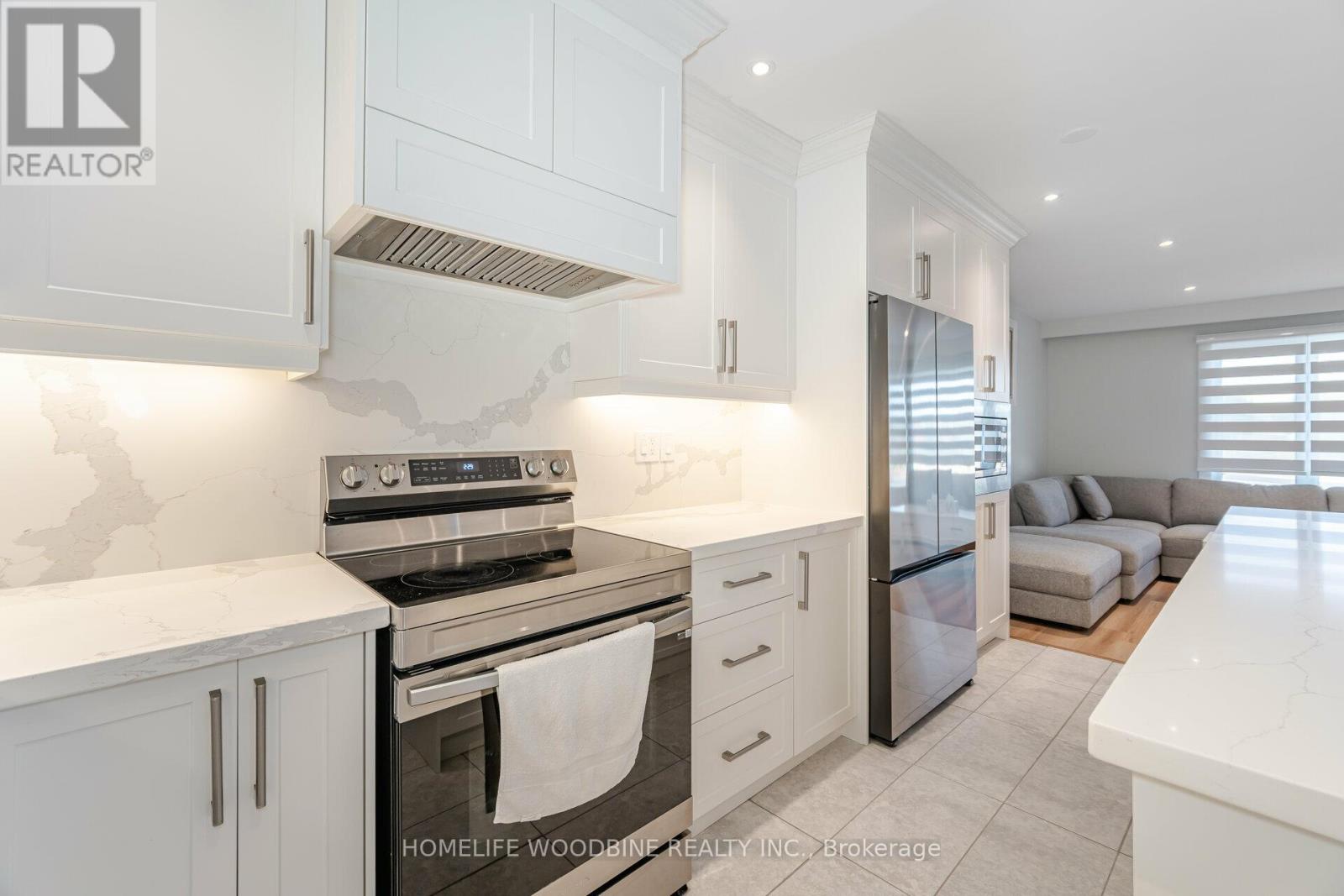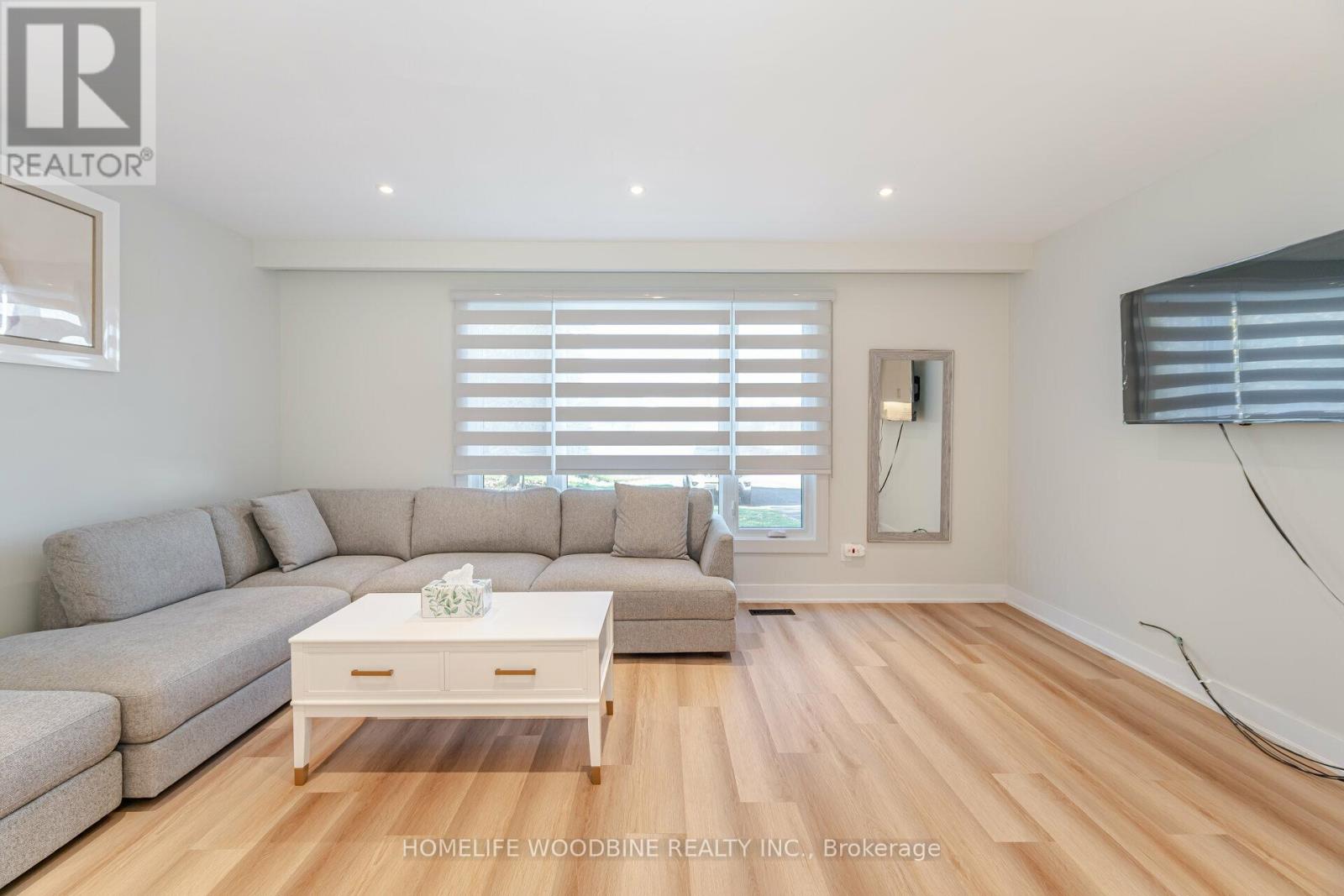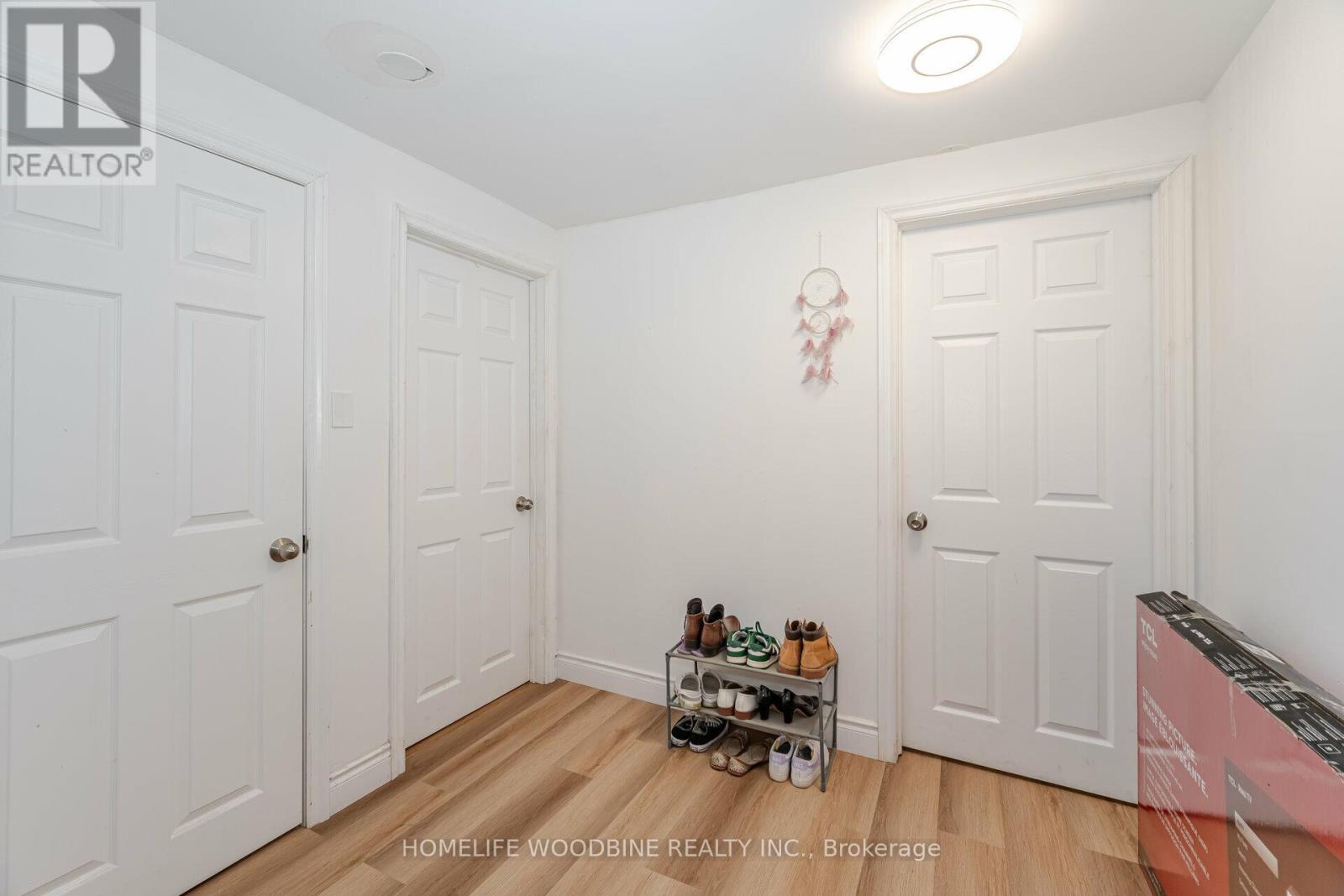(855) 500-SOLD
Info@SearchRealty.ca
137 Town Line Home For Sale Orangeville, Ontario L9W 1V9
W10405929
Instantly Display All Photos
Complete this form to instantly display all photos and information. View as many properties as you wish.
6 Bedroom
2 Bathroom
Bungalow
Forced Air
$699,000
Warning: amazing deal alert! Bungalow renovated in 2024, complete with a new roof and fancy upgrades. And the cherry on top? A legal basement apartment to generate some serious cash flow. Perfect for first-time buyers seeking a financial safety net, big families, or savvy investors looking to strike gold. With parking for up to 5 cars and sleek, modern amenities, this property is a no-brainer. **** EXTRAS **** 2 Fridges, 2 Stoves, 2 Washers/Dryers, All Electrical Light Fixtures and All Window Coverings (id:34792)
Property Details
| MLS® Number | W10405929 |
| Property Type | Single Family |
| Community Name | Orangeville |
| Parking Space Total | 5 |
Building
| Bathroom Total | 2 |
| Bedrooms Above Ground | 3 |
| Bedrooms Below Ground | 3 |
| Bedrooms Total | 6 |
| Architectural Style | Bungalow |
| Basement Features | Apartment In Basement, Separate Entrance |
| Basement Type | N/a |
| Construction Style Attachment | Semi-detached |
| Exterior Finish | Brick, Wood |
| Flooring Type | Ceramic, Laminate |
| Foundation Type | Concrete |
| Heating Fuel | Natural Gas |
| Heating Type | Forced Air |
| Stories Total | 1 |
| Type | House |
| Utility Water | Municipal Water |
Land
| Acreage | No |
| Sewer | Sanitary Sewer |
| Size Depth | 133 Ft ,1 In |
| Size Frontage | 30 Ft ,3 In |
| Size Irregular | 30.33 X 133.14 Ft ; ***legal Bsmt Apartment** |
| Size Total Text | 30.33 X 133.14 Ft ; ***legal Bsmt Apartment** |
Rooms
| Level | Type | Length | Width | Dimensions |
|---|---|---|---|---|
| Basement | Bedroom 5 | 2.63 m | 4.43 m | 2.63 m x 4.43 m |
| Basement | Den | 2.47 m | 3.12 m | 2.47 m x 3.12 m |
| Basement | Living Room | 4.12 m | 3.61 m | 4.12 m x 3.61 m |
| Basement | Kitchen | 3.4 m | 4.5 m | 3.4 m x 4.5 m |
| Basement | Bedroom 4 | 2.48 m | 2.35 m | 2.48 m x 2.35 m |
| Ground Level | Dining Room | 3.96 m | 4.69 m | 3.96 m x 4.69 m |
| Ground Level | Living Room | 3.05 m | 4.91 m | 3.05 m x 4.91 m |
| Ground Level | Kitchen | 4.65 m | 4.69 m | 4.65 m x 4.69 m |
| Ground Level | Foyer | 2.68 m | 3.96 m | 2.68 m x 3.96 m |
| Ground Level | Bedroom 2 | 3.05 m | 3.05 m | 3.05 m x 3.05 m |
| Ground Level | Bedroom 3 | 3.96 m | 3.44 m | 3.96 m x 3.44 m |
| Ground Level | Primary Bedroom | 3.4 m | 2.4 m | 3.4 m x 2.4 m |
Utilities
| Cable | Installed |
| Sewer | Installed |
https://www.realtor.ca/real-estate/27613518/137-town-line-orangeville-orangeville











































