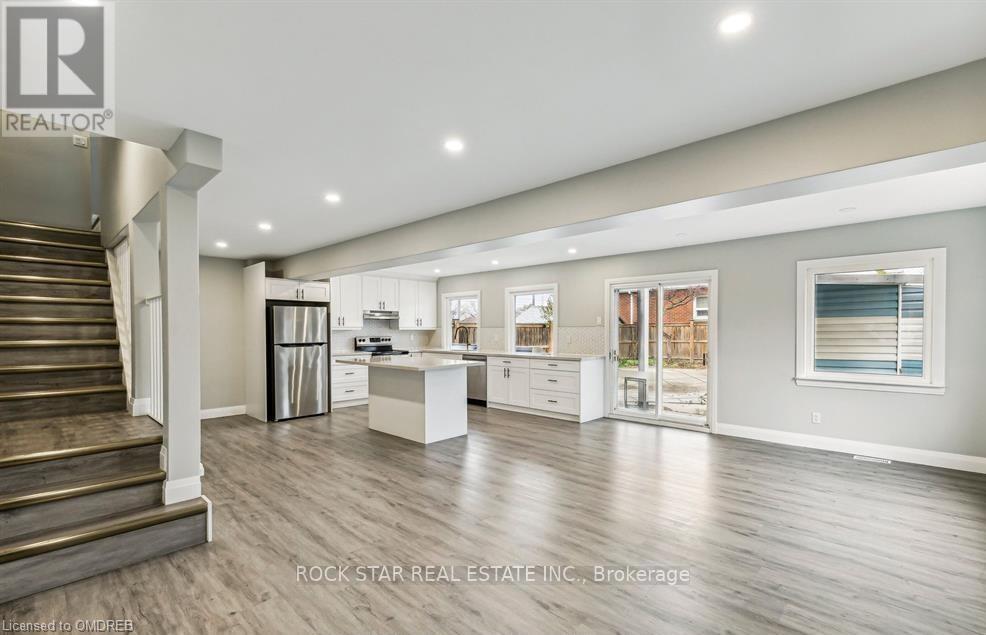5 Bedroom
4 Bathroom
Inground Pool
Central Air Conditioning
Forced Air
$939,900
Discover This Exceptional Front-To-Back Legal Duplex, Meticulously Updated In 2022, Offering Unparalleled Living And Investment Opportunities. This Property Features Two Expansive Units, Each Occupying Three Floors, Fully Renovated To Modern Standards. The Front Unit Boasts Over 1,800 Sqft Of Private Living Space That Spans All Three Floors At The Front Of The House. It Includes A Massive Open-Concept Living Area, A Very Large, Updated Eat-In Kitchen, 3 Bedrooms, And 2.5 Bathrooms. The Finished Basement Adds Two Additional Rooms, Enhancing Its Spaciousness And Utility. Conversely, The Rear Unit Provides Nearly 1,700 Sqft Of Living Space, Also Spreading Across Three Levels At The Back Of The House. This Section Features A Similarly Large Open-Concept Living And Kitchen Area, 3 Bedrooms, 2 Bathrooms, And Two More Rooms In The Lower Level. Fully Fenced Private Backyard With In-Ground Pool And Large Deck - Perfect For Backyard Gatherings And Ideal Retreat For Family Fun During The Summer. Each Unit Has Its Own Separate Entrance, Two Hydro Meters, And Their Own In-Unit Laundry Facilities. Ideal As An Investment Property, A Mortgage Helper, A Multigenerational Home, Or For Millennials Buying Together Or Even Using One Half For Airbnb. Situated In A Sought-After Community, This Home Ensures Easy Access To Public Transit, Schools, Essential Amenities, And The Highway Via Redhill Valley Parkway. This Property Is Not Just A Home; It's A Lifestyle Choice With Endless Possibilities. (id:34792)
Property Details
|
MLS® Number
|
X10405913 |
|
Property Type
|
Single Family |
|
Community Name
|
Bartonville |
|
Parking Space Total
|
4 |
|
Pool Type
|
Inground Pool |
Building
|
Bathroom Total
|
4 |
|
Bedrooms Above Ground
|
5 |
|
Bedrooms Total
|
5 |
|
Appliances
|
Dryer, Refrigerator, Two Stoves, Two Washers |
|
Basement Development
|
Finished |
|
Basement Type
|
Full (finished) |
|
Cooling Type
|
Central Air Conditioning |
|
Exterior Finish
|
Vinyl Siding |
|
Foundation Type
|
Concrete |
|
Half Bath Total
|
1 |
|
Heating Fuel
|
Natural Gas |
|
Heating Type
|
Forced Air |
|
Stories Total
|
2 |
|
Type
|
Duplex |
|
Utility Water
|
Municipal Water |
Land
|
Acreage
|
No |
|
Sewer
|
Sanitary Sewer |
|
Size Depth
|
123 Ft ,10 In |
|
Size Frontage
|
38 Ft ,9 In |
|
Size Irregular
|
38.83 X 123.88 Ft |
|
Size Total Text
|
38.83 X 123.88 Ft|under 1/2 Acre |
|
Zoning Description
|
C |
Rooms
| Level |
Type |
Length |
Width |
Dimensions |
|
Second Level |
Bedroom |
3.56 m |
2.74 m |
3.56 m x 2.74 m |
|
Second Level |
Den |
3.51 m |
2.9 m |
3.51 m x 2.9 m |
|
Second Level |
Primary Bedroom |
4.27 m |
3.58 m |
4.27 m x 3.58 m |
|
Second Level |
Bedroom 2 |
3.05 m |
3.15 m |
3.05 m x 3.15 m |
|
Second Level |
Bedroom 3 |
3.2 m |
2.74 m |
3.2 m x 2.74 m |
|
Second Level |
Primary Bedroom |
4.06 m |
2.64 m |
4.06 m x 2.64 m |
|
Main Level |
Kitchen |
3.56 m |
3.2 m |
3.56 m x 3.2 m |
|
Main Level |
Living Room |
7.04 m |
4.32 m |
7.04 m x 4.32 m |
|
Main Level |
Dining Room |
3.56 m |
2.74 m |
3.56 m x 2.74 m |
|
Main Level |
Kitchen |
2.41 m |
3.84 m |
2.41 m x 3.84 m |
|
Main Level |
Living Room |
3.99 m |
3.84 m |
3.99 m x 3.84 m |
|
Main Level |
Dining Room |
3.84 m |
2.01 m |
3.84 m x 2.01 m |
https://www.realtor.ca/real-estate/27613552/131-bell-avenue-hamilton-bartonville-bartonville











































