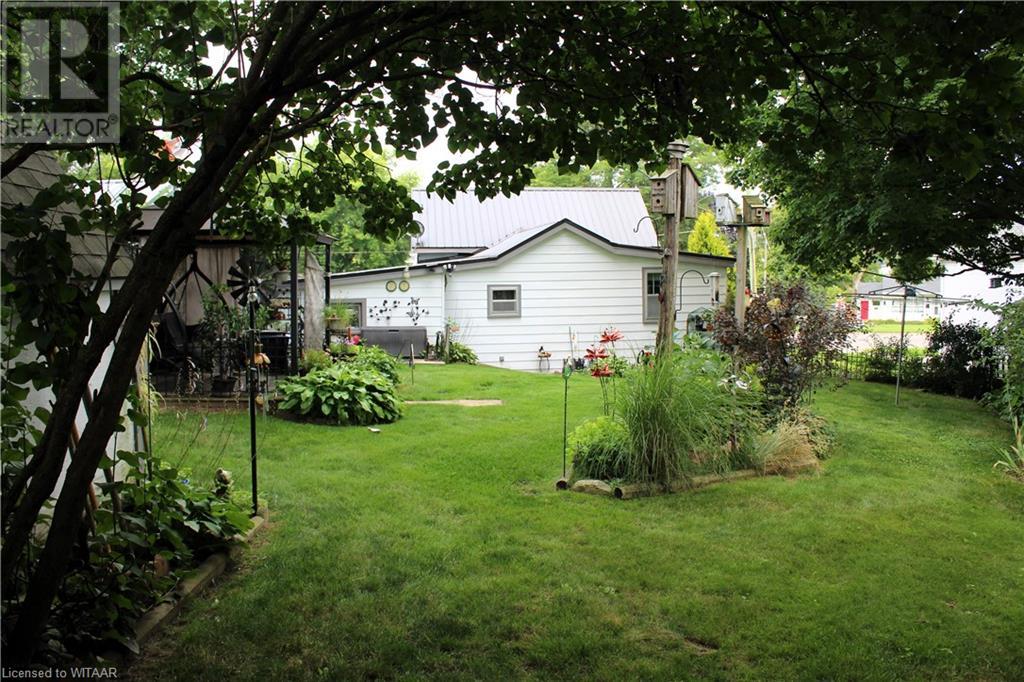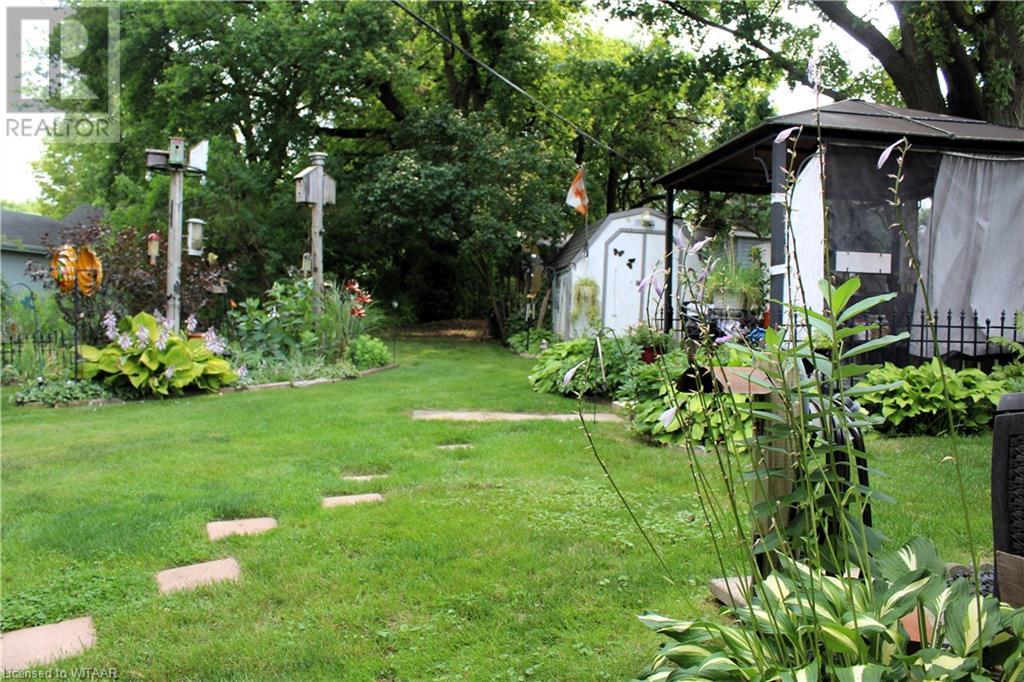(855) 500-SOLD
Info@SearchRealty.ca
8 Tillson Street Home For Sale Tillsonburg, Ontario N4G 2X2
40673198
Instantly Display All Photos
Complete this form to instantly display all photos and information. View as many properties as you wish.
2 Bedroom
1 Bathroom
750 sqft
Central Air Conditioning
Forced Air
$409,000
What a great starter home within walking distance to downtown, variety store or your favourite fast food place (MacDonald's). This 1 1/2 storey home features a gallery kitchen with lot of cupboards space. 2 nice size bedrooms on the main floor with a large bonus room upstairs which is partly finished. Nice size private back yard. (id:34792)
Property Details
| MLS® Number | 40673198 |
| Property Type | Single Family |
| Amenities Near By | Airport, Golf Nearby, Hospital, Park, Place Of Worship, Shopping |
| Communication Type | High Speed Internet |
| Community Features | Community Centre |
| Equipment Type | None |
| Features | Paved Driveway |
| Parking Space Total | 3 |
| Rental Equipment Type | None |
Building
| Bathroom Total | 1 |
| Bedrooms Above Ground | 2 |
| Bedrooms Total | 2 |
| Appliances | Stove, Window Coverings |
| Basement Development | Unfinished |
| Basement Type | Partial (unfinished) |
| Constructed Date | 1950 |
| Construction Style Attachment | Detached |
| Cooling Type | Central Air Conditioning |
| Exterior Finish | Aluminum Siding |
| Fire Protection | Smoke Detectors |
| Foundation Type | Poured Concrete |
| Heating Fuel | Natural Gas |
| Heating Type | Forced Air |
| Stories Total | 2 |
| Size Interior | 750 Sqft |
| Type | House |
| Utility Water | Municipal Water |
Parking
| Attached Garage |
Land
| Access Type | Road Access |
| Acreage | No |
| Fence Type | Fence |
| Land Amenities | Airport, Golf Nearby, Hospital, Park, Place Of Worship, Shopping |
| Sewer | Municipal Sewage System |
| Size Frontage | 69 Ft |
| Size Total Text | Under 1/2 Acre |
| Zoning Description | R-2 |
Rooms
| Level | Type | Length | Width | Dimensions |
|---|---|---|---|---|
| Second Level | Bonus Room | 21'9'' x 21'5'' | ||
| Main Level | 4pc Bathroom | Measurements not available | ||
| Main Level | Bedroom | 9'2'' x 8'0'' | ||
| Main Level | Bedroom | 11'5'' x 10'3'' | ||
| Main Level | Kitchen | 17'11'' x 7'0'' | ||
| Main Level | Dining Room | 13'7'' x 7'0'' | ||
| Main Level | Living Room | 13'3'' x 12'4'' |
Utilities
| Cable | Available |
| Electricity | Available |
| Natural Gas | Available |
| Telephone | Available |
https://www.realtor.ca/real-estate/27613925/8-tillson-street-tillsonburg







