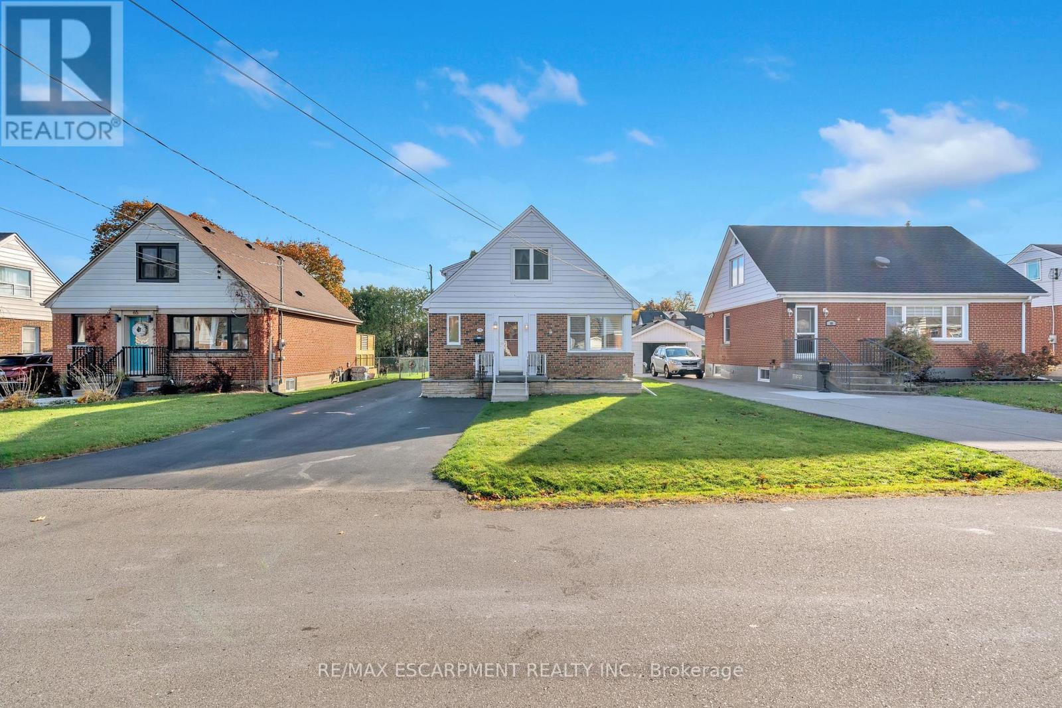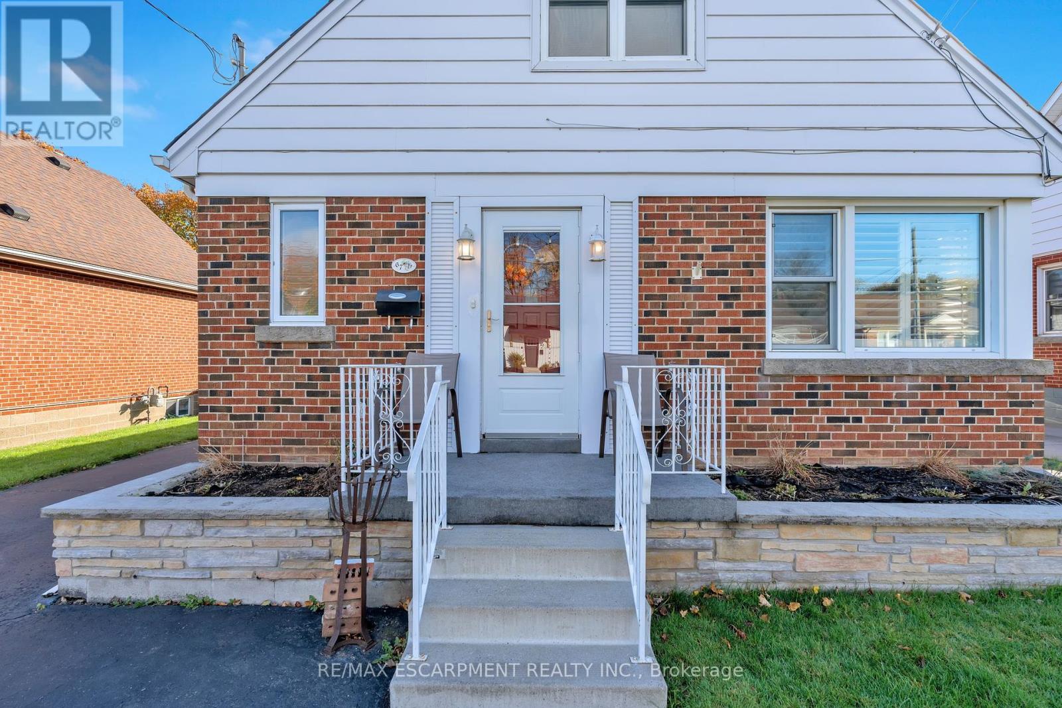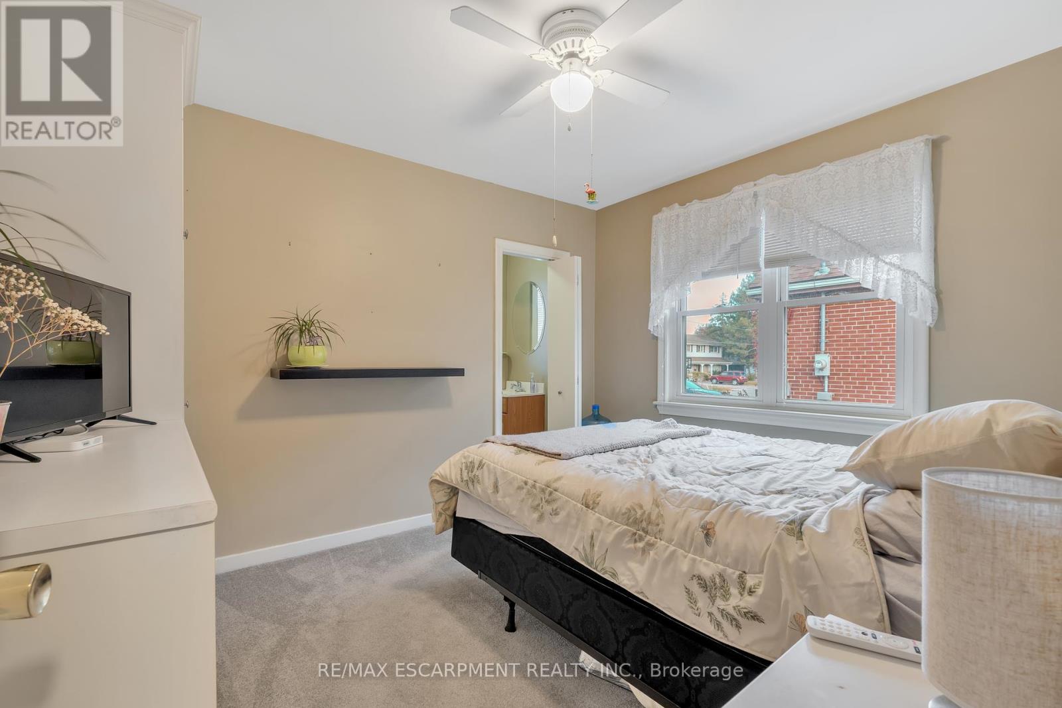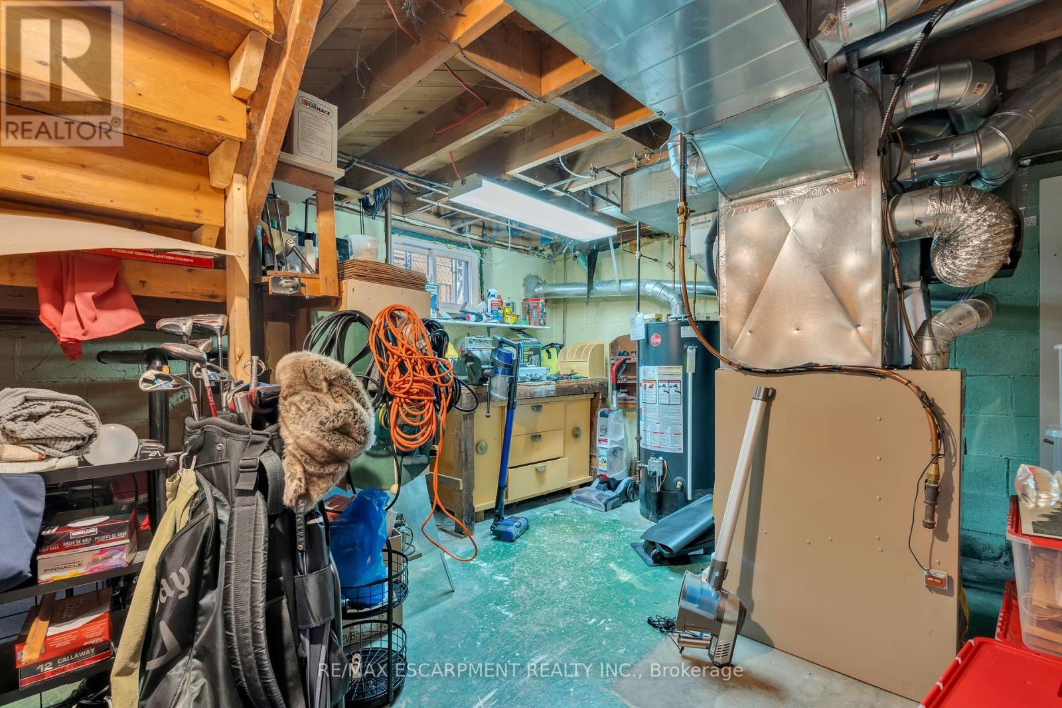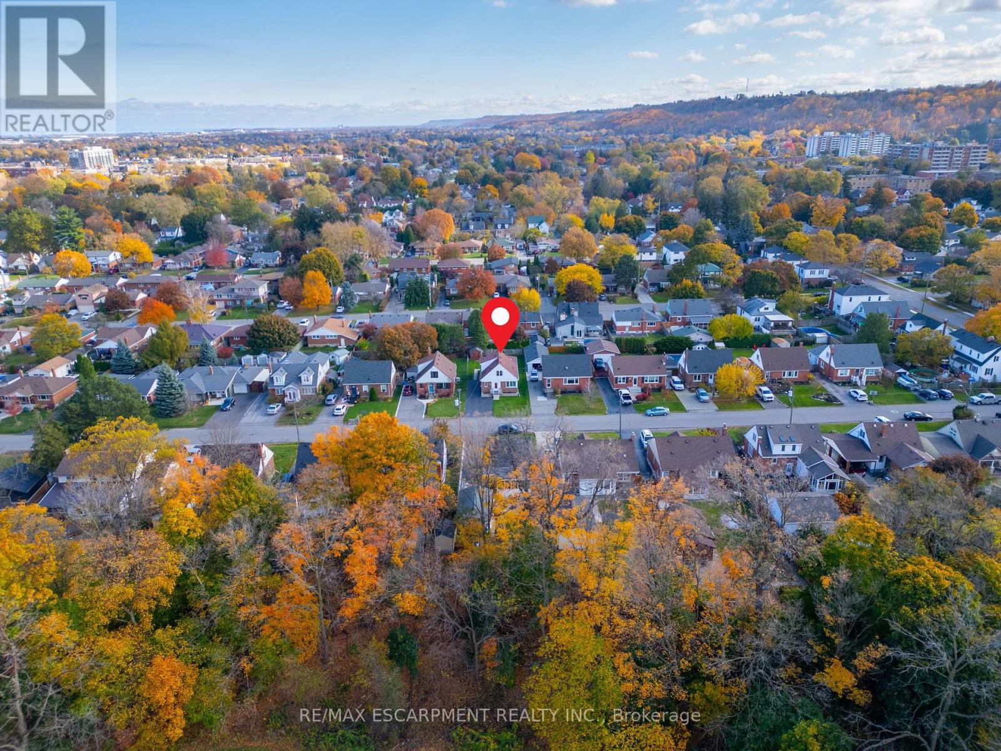4 Bedroom
2 Bathroom
Fireplace
Central Air Conditioning
Forced Air
$764,900
Discover this charming one-and-a-half-story brick home located in the highly sought-after neighborhood of Olde Stoney Creek. This deceptively spacious home features one main floor bedroom, two bedrooms upstairs, and a fourth in the basement. The kitchen opens to a large living room with expansive windows, a vaulted ceiling, and a cozy gas-burning fireplace. Stainless steel appliances and a garburator make cooking fast and convenient. Ideal for larger family gatherings, the home offers ample solid oak cabinetry and a built-in serving hutch connecting the family room and dining room. Recent updates include a new roof in 2019 and a new air conditioner in 2021. The spacious shed provides ample storage, and the backyard is equipped with a French drain around its perimeter for effective water management. A long driveway offers plenty of parking for multiple vehicles. Don't miss this opportunity to own a beautiful home in a desirable neighborhood! (id:34792)
Property Details
|
MLS® Number
|
X10406047 |
|
Property Type
|
Single Family |
|
Community Name
|
Stoney Creek |
|
Amenities Near By
|
Park, Place Of Worship, Schools |
|
Community Features
|
Community Centre |
|
Parking Space Total
|
4 |
Building
|
Bathroom Total
|
2 |
|
Bedrooms Above Ground
|
3 |
|
Bedrooms Below Ground
|
1 |
|
Bedrooms Total
|
4 |
|
Amenities
|
Fireplace(s) |
|
Appliances
|
Dishwasher, Dryer, Freezer, Refrigerator, Stove, Washer |
|
Basement Development
|
Finished |
|
Basement Type
|
Full (finished) |
|
Construction Style Attachment
|
Detached |
|
Cooling Type
|
Central Air Conditioning |
|
Exterior Finish
|
Brick Facing, Vinyl Siding |
|
Fireplace Present
|
Yes |
|
Foundation Type
|
Block |
|
Half Bath Total
|
1 |
|
Heating Fuel
|
Natural Gas |
|
Heating Type
|
Forced Air |
|
Stories Total
|
2 |
|
Type
|
House |
|
Utility Water
|
Municipal Water |
Land
|
Acreage
|
No |
|
Land Amenities
|
Park, Place Of Worship, Schools |
|
Sewer
|
Sanitary Sewer |
|
Size Depth
|
110 Ft |
|
Size Frontage
|
45 Ft |
|
Size Irregular
|
45 X 110 Ft |
|
Size Total Text
|
45 X 110 Ft |
Rooms
| Level |
Type |
Length |
Width |
Dimensions |
|
Second Level |
Bedroom |
3.43 m |
2.95 m |
3.43 m x 2.95 m |
|
Second Level |
Primary Bedroom |
3.45 m |
4.37 m |
3.45 m x 4.37 m |
|
Basement |
Recreational, Games Room |
4.78 m |
6.38 m |
4.78 m x 6.38 m |
|
Basement |
Laundry Room |
3.53 m |
2.79 m |
3.53 m x 2.79 m |
|
Basement |
Utility Room |
3.63 m |
4.85 m |
3.63 m x 4.85 m |
|
Basement |
Bedroom |
3.25 m |
2.84 m |
3.25 m x 2.84 m |
|
Main Level |
Dining Room |
3.02 m |
4.78 m |
3.02 m x 4.78 m |
|
Main Level |
Family Room |
3.96 m |
4.78 m |
3.96 m x 4.78 m |
|
Main Level |
Kitchen |
3.45 m |
3.05 m |
3.45 m x 3.05 m |
|
Main Level |
Other |
3.43 m |
2.92 m |
3.43 m x 2.92 m |
|
Main Level |
Bedroom |
3.45 m |
3.05 m |
3.45 m x 3.05 m |
|
Main Level |
Living Room |
3.43 m |
6.38 m |
3.43 m x 6.38 m |
https://www.realtor.ca/real-estate/27614087/67-galbraith-drive-hamilton-stoney-creek-stoney-creek



