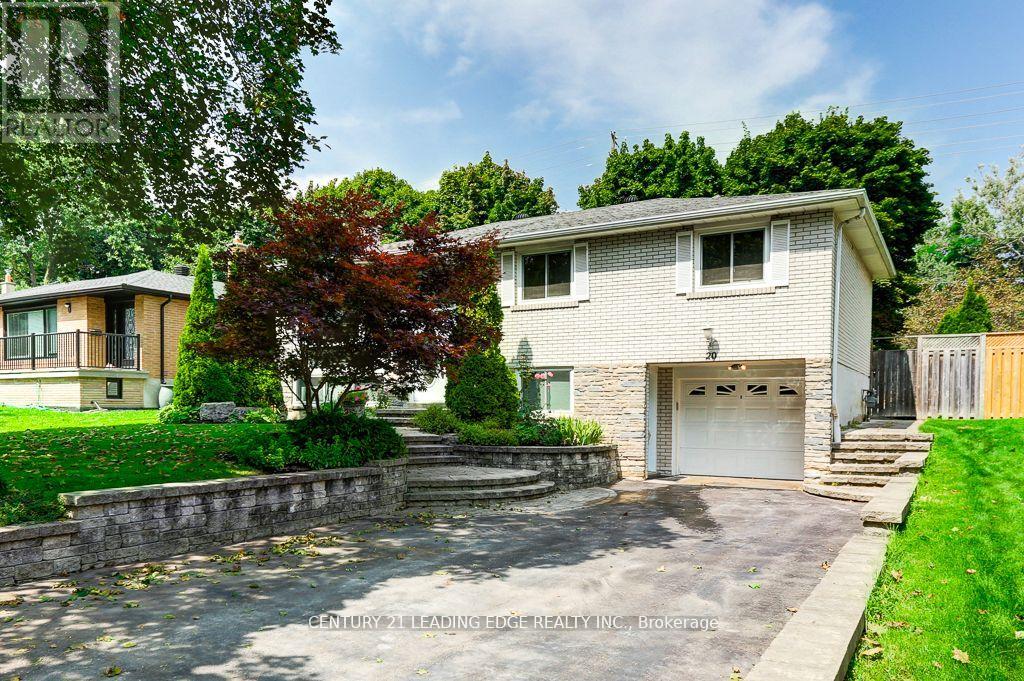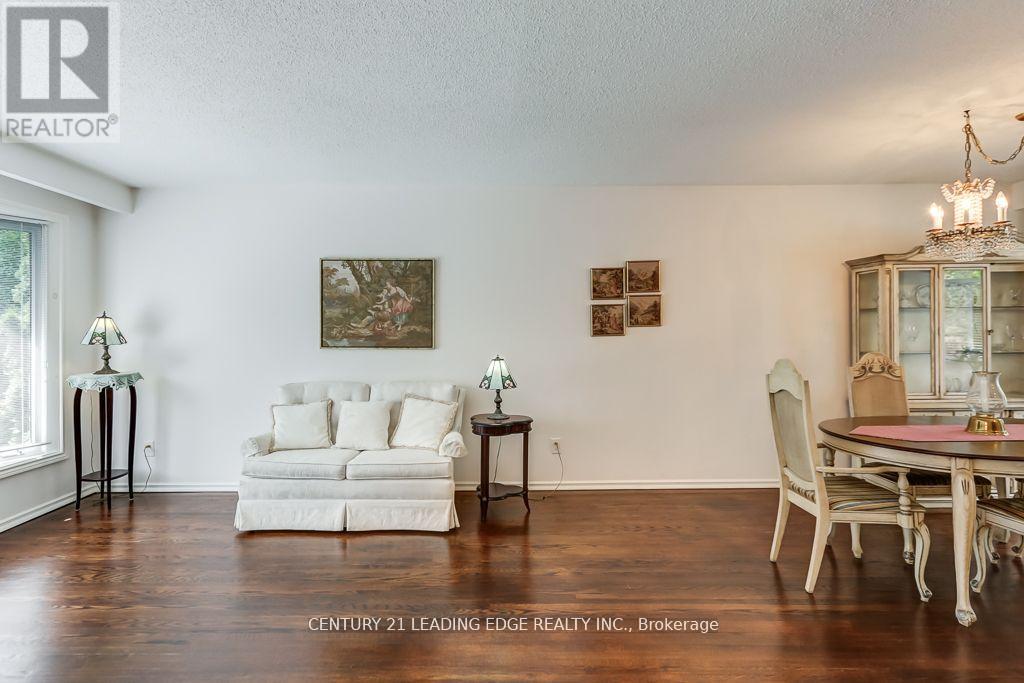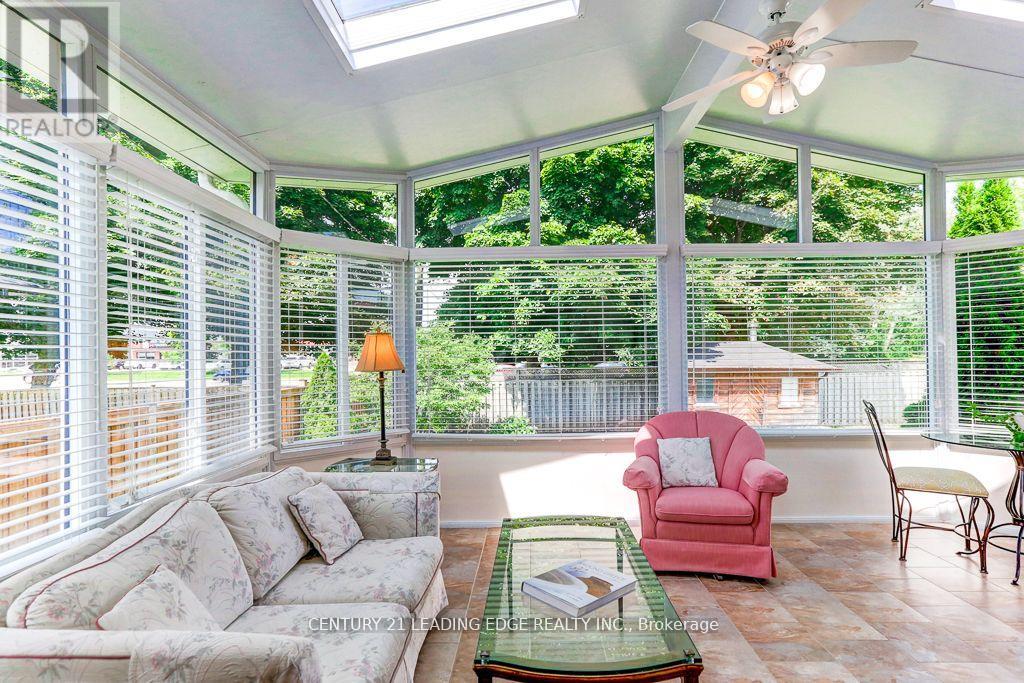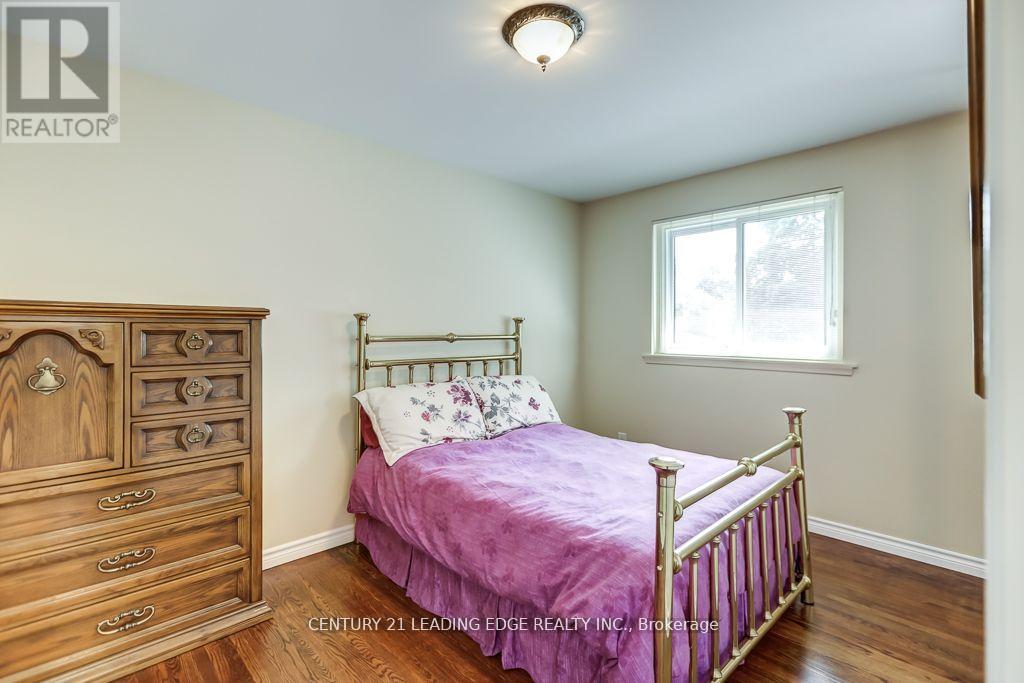4 Bedroom
2 Bathroom
Raised Bungalow
Fireplace
Central Air Conditioning
Forced Air
$1,388,000
Spectacular Renovated Raised Bungalow, 3 + 1 Bedroom, 2 Bathroom, Located In Family Friendly Neighbourhood of Milne Conservation Area, Inviting Beveled Glass Double Door Entrance Combined With Living/Dining Room With Large South Facing Bay Window and Hardwood Floors, Kitchen Renovations With Pot Lights and Granite Counters (2012), Incredible Sun Room Addition With Vaulted Ceilings (Under Permit) With Separate Sanyo AC & Heat Pump (2009), Water Heater (2015 - Owned), Hi Efficiency Furnace (2004), AC (2020), 40 Year Shingles (2012), Both 3 Piece bathrooms Renovated in 2009 & 2014, Fully Finished One Bedroom Lower Level With Natural Gas Fireplace, Separate Entrance and Above Grade Windows, Great For In-Law Suite, Walk To Highway 7, Popular Roy Crosby PS, St Patricks CS, Highly Ranked Markville SS. Milne Conservation, Markville Mall, Foody Mart, Transit, Minutes to Hwy 407 & 404. **** EXTRAS **** Kitchen Fridge, Stove, B/I Microwave, B/I Dishwasher, Washer and Dryer, All ELFs, All Window Coverings, Up-Right Freezer (As Is) and Fridge In The Basement, GDO/1 Remote. (id:34792)
Property Details
|
MLS® Number
|
N9418373 |
|
Property Type
|
Single Family |
|
Community Name
|
Bullock |
|
Parking Space Total
|
5 |
Building
|
Bathroom Total
|
2 |
|
Bedrooms Above Ground
|
3 |
|
Bedrooms Below Ground
|
1 |
|
Bedrooms Total
|
4 |
|
Architectural Style
|
Raised Bungalow |
|
Basement Development
|
Finished |
|
Basement Features
|
Separate Entrance |
|
Basement Type
|
N/a (finished) |
|
Construction Style Attachment
|
Detached |
|
Cooling Type
|
Central Air Conditioning |
|
Exterior Finish
|
Brick |
|
Fireplace Present
|
Yes |
|
Flooring Type
|
Hardwood, Ceramic, Carpeted |
|
Heating Fuel
|
Natural Gas |
|
Heating Type
|
Forced Air |
|
Stories Total
|
1 |
|
Type
|
House |
|
Utility Water
|
Municipal Water |
Parking
Land
|
Acreage
|
No |
|
Sewer
|
Sanitary Sewer |
|
Size Depth
|
110 Ft |
|
Size Frontage
|
60 Ft |
|
Size Irregular
|
60 X 110 Ft |
|
Size Total Text
|
60 X 110 Ft |
Rooms
| Level |
Type |
Length |
Width |
Dimensions |
|
Basement |
Bedroom 4 |
4.13 m |
2.89 m |
4.13 m x 2.89 m |
|
Basement |
Recreational, Games Room |
7.54 m |
3.35 m |
7.54 m x 3.35 m |
|
Main Level |
Living Room |
4.65 m |
3.63 m |
4.65 m x 3.63 m |
|
Main Level |
Dining Room |
3.11 m |
2.7 m |
3.11 m x 2.7 m |
|
Main Level |
Kitchen |
3.74 m |
3.23 m |
3.74 m x 3.23 m |
|
Main Level |
Sunroom |
5.34 m |
3.27 m |
5.34 m x 3.27 m |
|
Main Level |
Primary Bedroom |
3.78 m |
3.73 m |
3.78 m x 3.73 m |
|
Main Level |
Bedroom 2 |
3.88 m |
2.72 m |
3.88 m x 2.72 m |
|
Main Level |
Bedroom 3 |
2.82 m |
2.77 m |
2.82 m x 2.77 m |
https://www.realtor.ca/real-estate/27561144/20-bakerdale-road-markham-bullock-bullock











































