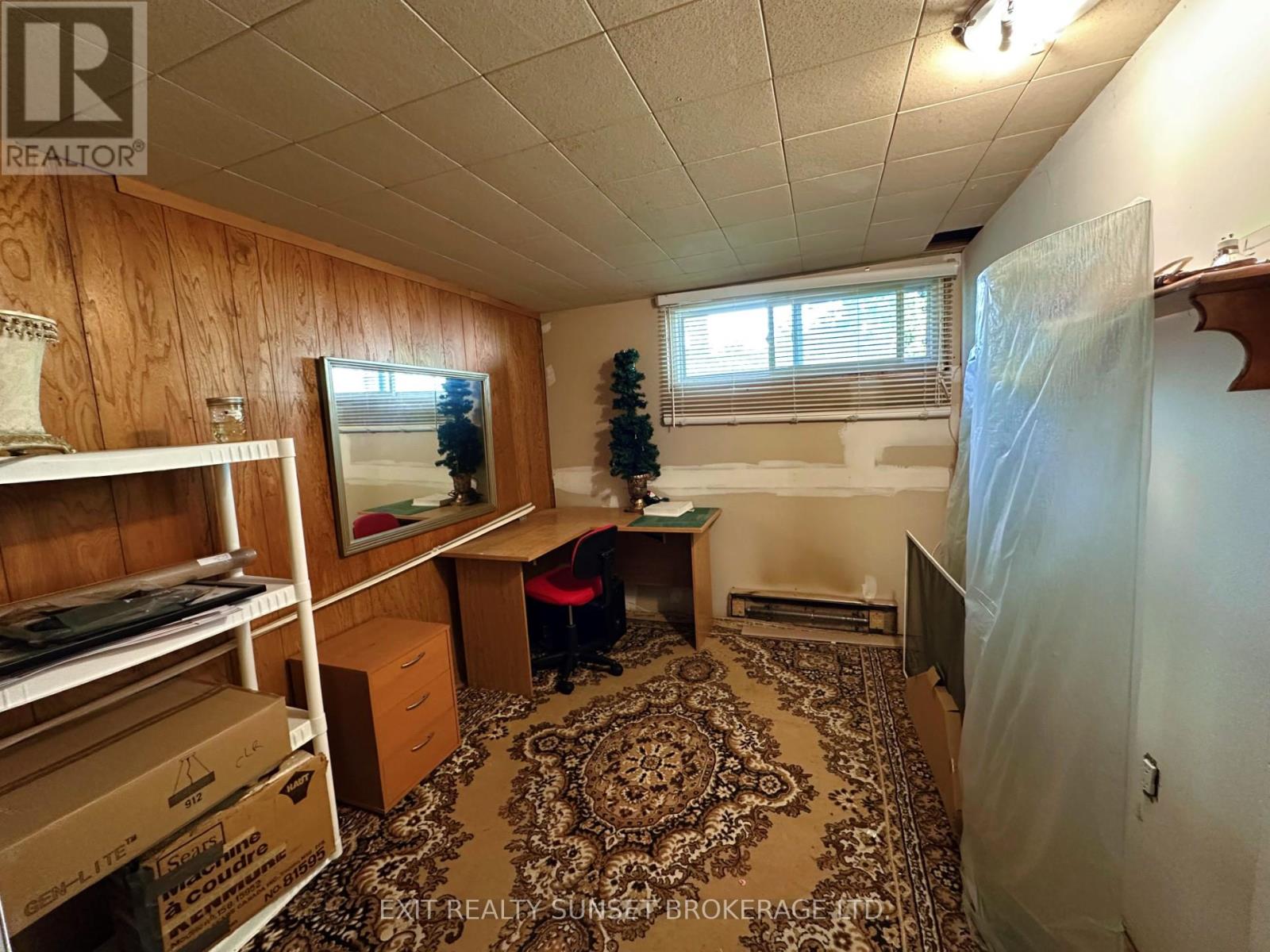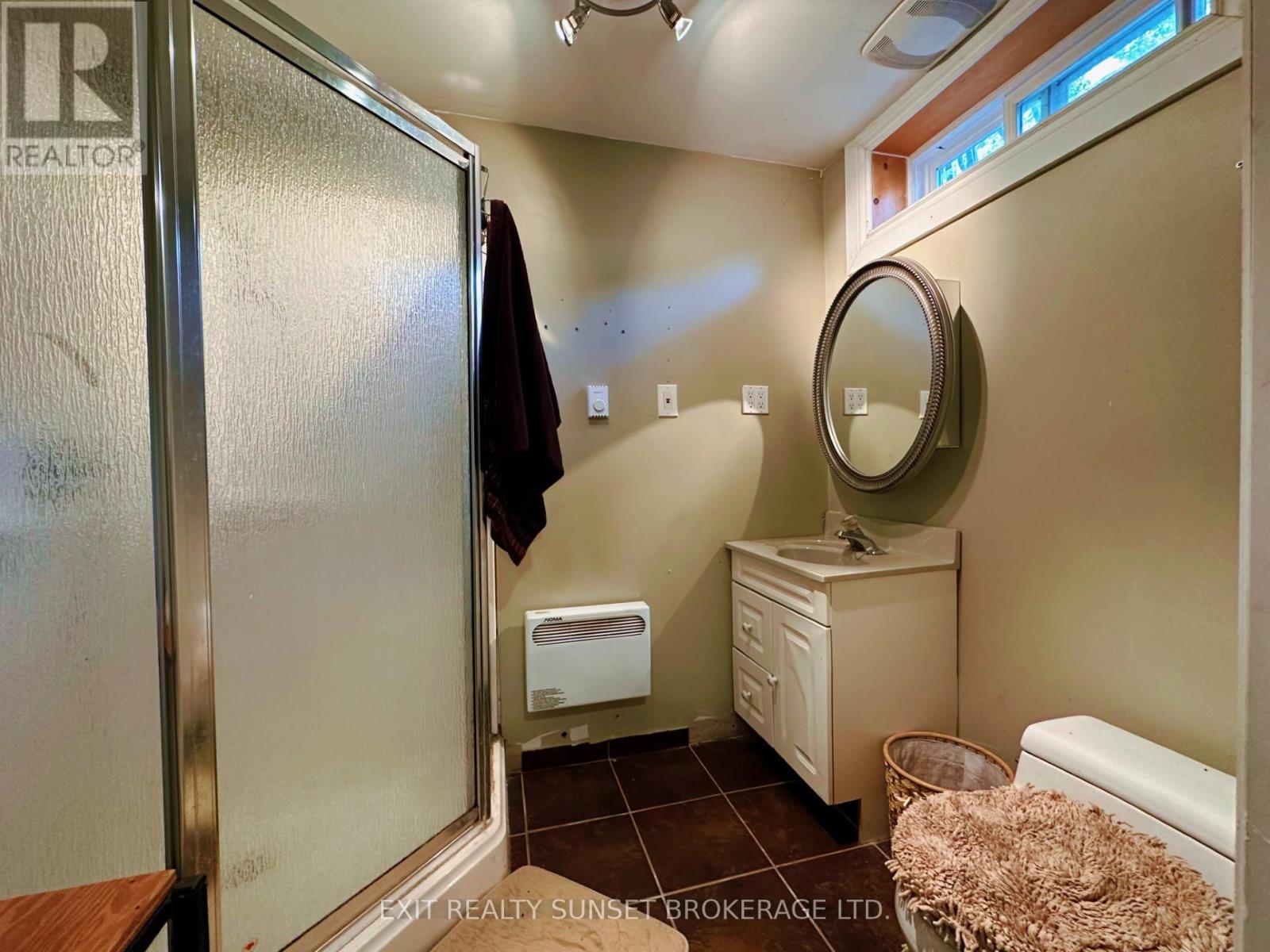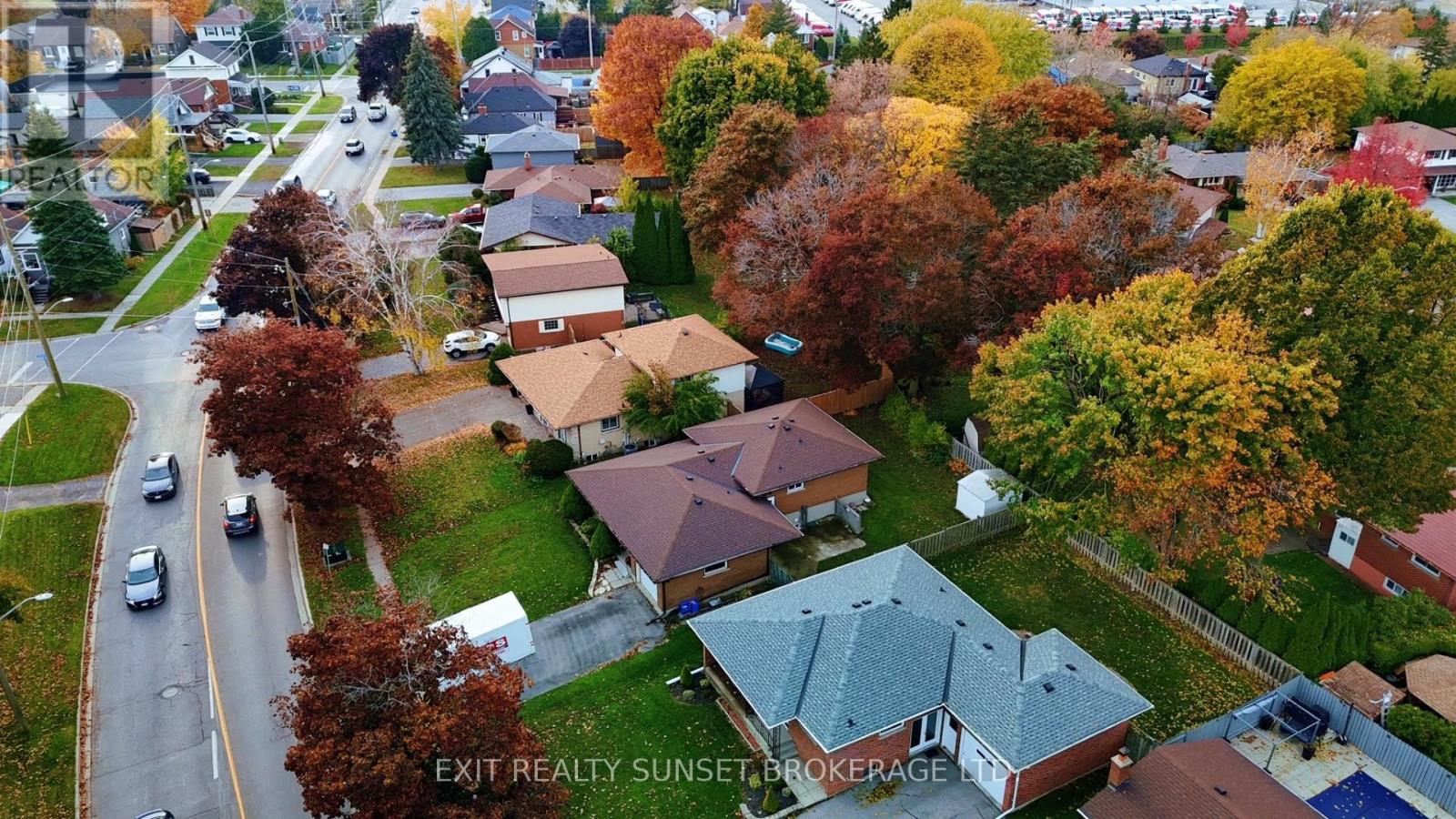4 Bedroom
2 Bathroom
Window Air Conditioner
Radiant Heat
$789,999
Discover this 4-level back split home in the heart of Oshawa, the O'Neill neighbourhood, perfect for families and savvy investors alike! This functional property offers a layout that provides both comfort and privacy. Step into a welcoming main floor, where an open-concept living and dining area is bathed in natural light from large windows, ideal for relaxing or hosting, and a kitchen with stainless steel appliances. Upstairs, you'll find three bedrooms along with a full bathroom with a jacuzzi tub. The lower level provides additional spaces, potentially a family room and bedroom. The basement level offers a versatile rec room, laundry room and additional storage space. Outside, enjoy a private, fenced backyard with a patio area for summer barbecues and gatherings. Located close to top-rated schools, parks, shopping and highways, this home offers the best of suburban living with city conveniences. (id:34792)
Property Details
|
MLS® Number
|
E10406564 |
|
Property Type
|
Single Family |
|
Community Name
|
O'Neill |
|
Amenities Near By
|
Hospital, Park, Public Transit, Schools |
|
Community Features
|
Community Centre |
|
Equipment Type
|
None |
|
Parking Space Total
|
5 |
|
Rental Equipment Type
|
None |
|
Structure
|
Shed |
Building
|
Bathroom Total
|
2 |
|
Bedrooms Above Ground
|
3 |
|
Bedrooms Below Ground
|
1 |
|
Bedrooms Total
|
4 |
|
Appliances
|
Water Heater, Freezer |
|
Basement Development
|
Partially Finished |
|
Basement Type
|
Full (partially Finished) |
|
Construction Style Attachment
|
Detached |
|
Construction Style Split Level
|
Backsplit |
|
Cooling Type
|
Window Air Conditioner |
|
Exterior Finish
|
Brick |
|
Foundation Type
|
Block |
|
Heating Fuel
|
Electric |
|
Heating Type
|
Radiant Heat |
|
Type
|
House |
|
Utility Water
|
Municipal Water |
Parking
Land
|
Acreage
|
No |
|
Land Amenities
|
Hospital, Park, Public Transit, Schools |
|
Sewer
|
Sanitary Sewer |
|
Size Depth
|
117 Ft ,6 In |
|
Size Frontage
|
55 Ft |
|
Size Irregular
|
55.04 X 117.55 Ft |
|
Size Total Text
|
55.04 X 117.55 Ft |
|
Zoning Description
|
R1-c |
Rooms
| Level |
Type |
Length |
Width |
Dimensions |
|
Basement |
Laundry Room |
4.27 m |
3.41 m |
4.27 m x 3.41 m |
|
Basement |
Bathroom |
2.3 m |
1.61 m |
2.3 m x 1.61 m |
|
Basement |
Recreational, Games Room |
5.89 m |
3.43 m |
5.89 m x 3.43 m |
|
Main Level |
Living Room |
5.05 m |
3.61 m |
5.05 m x 3.61 m |
|
Main Level |
Dining Room |
3.62 m |
2.49 m |
3.62 m x 2.49 m |
|
Main Level |
Kitchen |
3.7 m |
3.32 m |
3.7 m x 3.32 m |
|
Upper Level |
Bathroom |
2.69 m |
2.4 m |
2.69 m x 2.4 m |
|
Upper Level |
Bedroom 2 |
3.41 m |
3.29 m |
3.41 m x 3.29 m |
|
Upper Level |
Bedroom 3 |
3.02 m |
2.56 m |
3.02 m x 2.56 m |
|
Upper Level |
Primary Bedroom |
3.57 m |
3.3 m |
3.57 m x 3.3 m |
|
In Between |
Den |
3.21 m |
3.92 m |
3.21 m x 3.92 m |
|
In Between |
Bedroom 4 |
3.2 m |
2.63 m |
3.2 m x 2.63 m |
Utilities
|
Cable
|
Available |
|
Sewer
|
Installed |
https://www.realtor.ca/real-estate/27614955/376-adelaide-avenue-e-oshawa-oneill-oneill





















