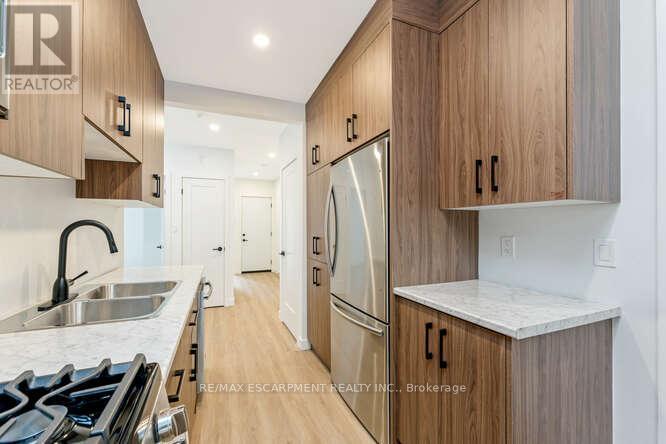(855) 500-SOLD
Info@SearchRealty.ca
Unknown Address Home For Sale ,
X10406573
Instantly Display All Photos
Complete this form to instantly display all photos and information. View as many properties as you wish.
2 Bedroom
1 Bathroom
Central Air Conditioning
Forced Air
$1,825 Monthly
Fully Rebuilt Oakwood Apartment On The Border Of Stinson And Corktown, Offering This Stunning Large Open And Bright 2 Beds 1 Bath Unit For Lease! Available On January 1st. New Contemporary Galley Kitchen With S/S Appliances And Gas Range. Not Private Parking, Ensuite Laundry Included. High Ceilings W Pot Lights, Big Windows, Light Floors & New Washroom. Walking Distance To Hamilton Go, Steps To Transit, Hospitals, Rec Centre. Gas and Hydro are separately metered and not included! (id:34792)
Property Details
| MLS® Number | X10406573 |
| Property Type | Single Family |
| Amenities Near By | Hospital, Park, Public Transit |
Building
| Bathroom Total | 1 |
| Bedrooms Above Ground | 2 |
| Bedrooms Total | 2 |
| Appliances | Dishwasher, Dryer, Microwave, Range, Refrigerator, Washer |
| Construction Style Attachment | Detached |
| Cooling Type | Central Air Conditioning |
| Exterior Finish | Brick |
| Flooring Type | Vinyl, Porcelain Tile |
| Foundation Type | Brick |
| Heating Fuel | Natural Gas |
| Heating Type | Forced Air |
| Type | House |
| Utility Water | Municipal Water |
Land
| Acreage | No |
| Land Amenities | Hospital, Park, Public Transit |
| Sewer | Sanitary Sewer |
| Size Depth | 94 Ft |
| Size Frontage | 49 Ft ,3 In |
| Size Irregular | 49.25 X 94 Ft |
| Size Total Text | 49.25 X 94 Ft |
Rooms
| Level | Type | Length | Width | Dimensions |
|---|---|---|---|---|
| Main Level | Living Room | 4.72 m | 3.87 m | 4.72 m x 3.87 m |
| Main Level | Foyer | 2.19 m | 3.2 m | 2.19 m x 3.2 m |
| Main Level | Kitchen | 2.34 m | 3.41 m | 2.34 m x 3.41 m |
| Main Level | Bedroom | 3.38 m | 3.08 m | 3.38 m x 3.08 m |
| Main Level | Bedroom 2 | 3.36 m | 3.08 m | 3.36 m x 3.08 m |
| Main Level | Bathroom | 1.92 m | 2.16 m | 1.92 m x 2.16 m |
| Main Level | Other | 4.29 m | 1.97 m | 4.29 m x 1.97 m |
Utilities
| Cable | Installed |
| Sewer | Installed |
https://www.realtor.ca/real-estate/27615265/hamilton-stinson

























