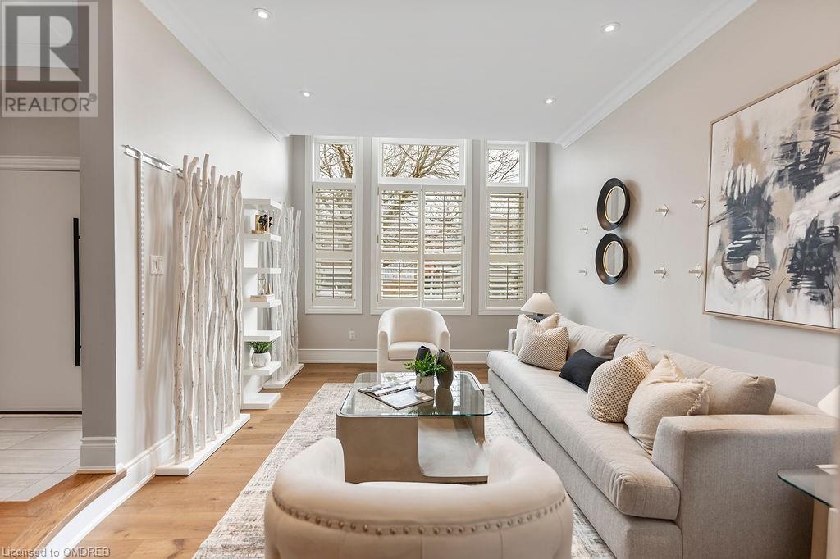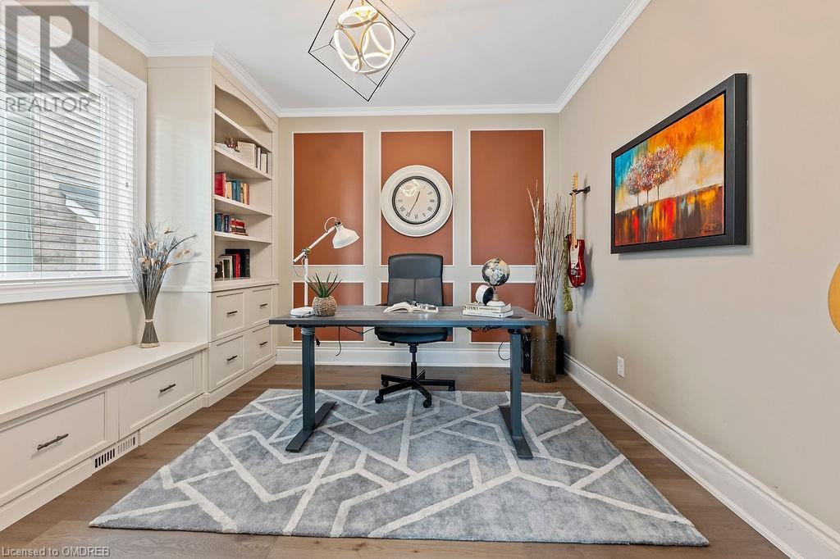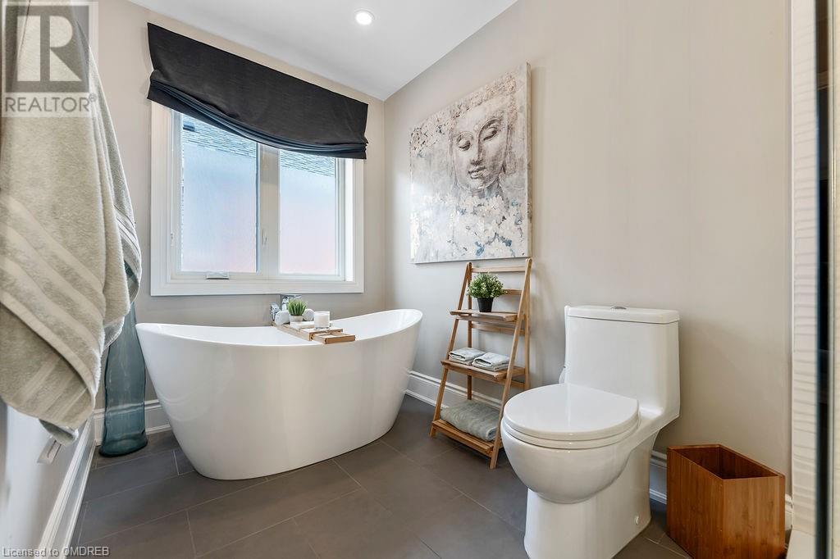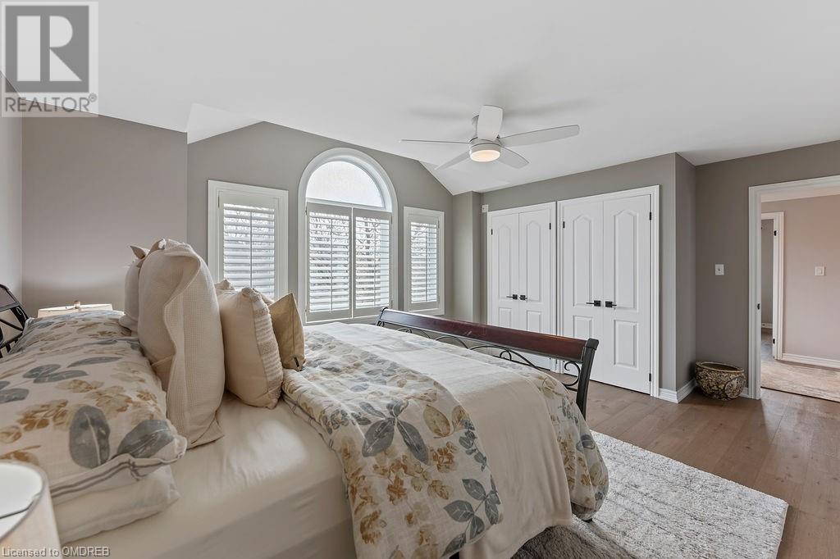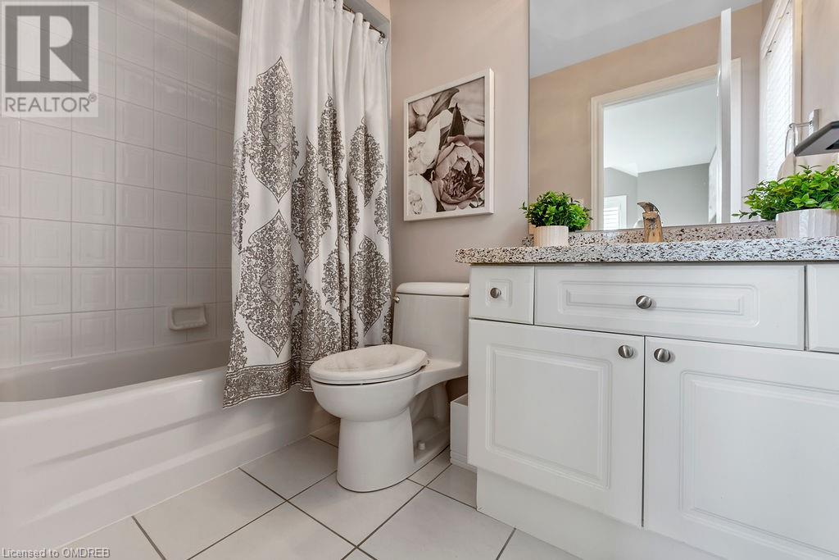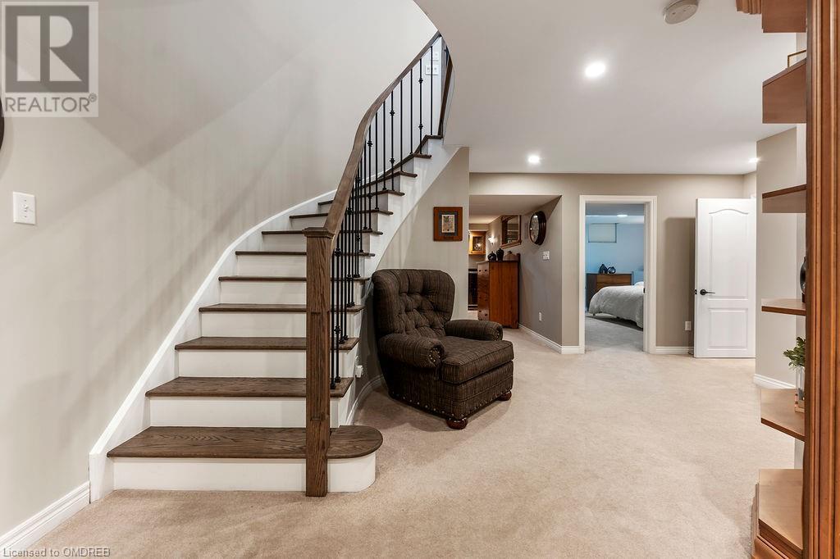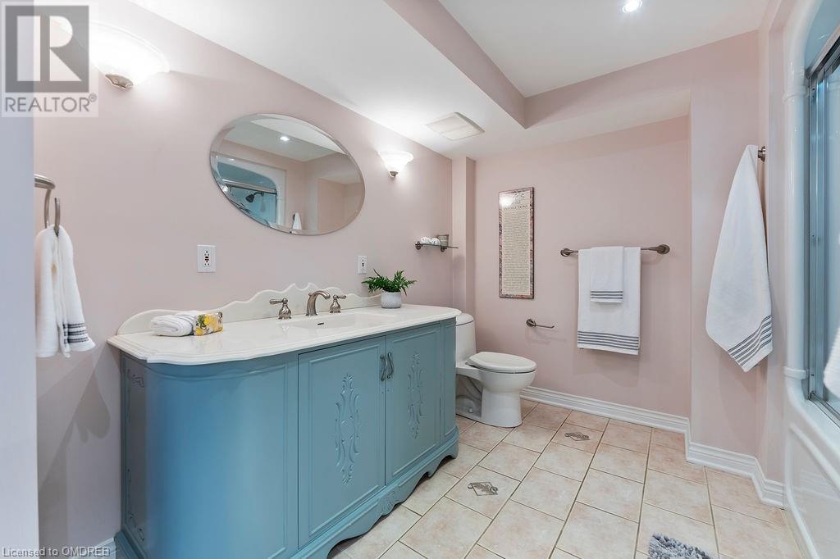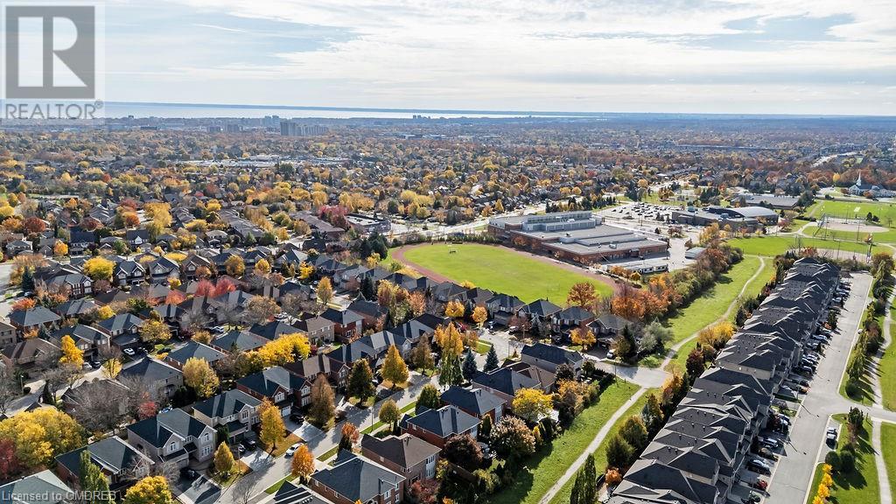5 Bedroom
5 Bathroom
4724 sqft
2 Level
Fireplace
Inground Pool
Central Air Conditioning
Forced Air
$2,890,000
Located on one of the best streets and in one of the best neighbourhoods in Oakville - 1181 Lindenrock Drive is a Joshua Creek home that you will be proud to call your own!!! This exquisite and meticulously maintained 4+1 bedroom, 5 bathroom home has a calm and welcoming charm that is truly enamouring! Every detail has been attended to — from the front landscaping and finishings, to the EXTENSIVE and HIGH-END renovations completed in 2021, through to the beautiful backyard oasis with inground pool, hot tub, patio and pool house. The stunning kitchen combines elegance with practicality to allow for family time and fabulous entertaining. The open concept transcends to the Great Room with 19 ft cathedral ceilings and expansive windows that emanate sophistication. This spectacular home can adapt with the evolving needs of your family... whether the kids are toddlers, teens or young adults. Walking distance to Oakville's finest schools, Community Centre, Library and Trails allows for a life with a healthy balance. The proximity to GO and major highways creates an ease for commuting. This home is ready for you to experience many years of happiness, community and prosperity. Welcome Home! (id:34792)
Property Details
|
MLS® Number
|
40672764 |
|
Property Type
|
Single Family |
|
Amenities Near By
|
Public Transit, Schools, Shopping |
|
Community Features
|
Community Centre |
|
Features
|
Automatic Garage Door Opener |
|
Parking Space Total
|
4 |
|
Pool Type
|
Inground Pool |
Building
|
Bathroom Total
|
5 |
|
Bedrooms Above Ground
|
4 |
|
Bedrooms Below Ground
|
1 |
|
Bedrooms Total
|
5 |
|
Appliances
|
Central Vacuum, Dishwasher, Dryer, Garburator, Microwave, Refrigerator, Water Softener, Washer, Range - Gas, Hood Fan, Window Coverings, Wine Fridge, Garage Door Opener, Hot Tub |
|
Architectural Style
|
2 Level |
|
Basement Development
|
Finished |
|
Basement Type
|
Full (finished) |
|
Constructed Date
|
1999 |
|
Construction Style Attachment
|
Detached |
|
Cooling Type
|
Central Air Conditioning |
|
Exterior Finish
|
Brick |
|
Fire Protection
|
Alarm System |
|
Fireplace Present
|
Yes |
|
Fireplace Total
|
2 |
|
Fixture
|
Ceiling Fans |
|
Foundation Type
|
Poured Concrete |
|
Half Bath Total
|
1 |
|
Heating Type
|
Forced Air |
|
Stories Total
|
2 |
|
Size Interior
|
4724 Sqft |
|
Type
|
House |
|
Utility Water
|
Municipal Water |
Parking
Land
|
Access Type
|
Highway Nearby |
|
Acreage
|
No |
|
Land Amenities
|
Public Transit, Schools, Shopping |
|
Sewer
|
Municipal Sewage System |
|
Size Depth
|
114 Ft |
|
Size Frontage
|
49 Ft |
|
Size Total Text
|
Under 1/2 Acre |
|
Zoning Description
|
Rl5 |
Rooms
| Level |
Type |
Length |
Width |
Dimensions |
|
Second Level |
Laundry Room |
|
|
8'4'' x 7'3'' |
|
Second Level |
4pc Bathroom |
|
|
Measurements not available |
|
Second Level |
4pc Bathroom |
|
|
Measurements not available |
|
Second Level |
Bedroom |
|
|
11'7'' x 10'2'' |
|
Second Level |
Bedroom |
|
|
12'0'' x 11'7'' |
|
Second Level |
Bedroom |
|
|
15'4'' x 13'10'' |
|
Second Level |
Full Bathroom |
|
|
Measurements not available |
|
Second Level |
Primary Bedroom |
|
|
19'1'' x 14'3'' |
|
Lower Level |
4pc Bathroom |
|
|
Measurements not available |
|
Lower Level |
Exercise Room |
|
|
15'3'' x 10'4'' |
|
Lower Level |
Office |
|
|
8'9'' x 7'8'' |
|
Lower Level |
Bonus Room |
|
|
10'9'' x 7'8'' |
|
Lower Level |
Bedroom |
|
|
14'5'' x 13'9'' |
|
Lower Level |
Recreation Room |
|
|
20'5'' x 13'10'' |
|
Main Level |
Mud Room |
|
|
10'3'' x 9'8'' |
|
Main Level |
2pc Bathroom |
|
|
Measurements not available |
|
Main Level |
Office |
|
|
11'9'' x 11'5'' |
|
Main Level |
Living Room |
|
|
15'1'' x 11'6'' |
|
Main Level |
Great Room |
|
|
15'10'' x 14'3'' |
|
Main Level |
Dining Room |
|
|
15'5'' x 12'1'' |
|
Main Level |
Eat In Kitchen |
|
|
30'6'' x 10'7'' |
https://www.realtor.ca/real-estate/27615367/1181-lindenrock-drive-oakville






