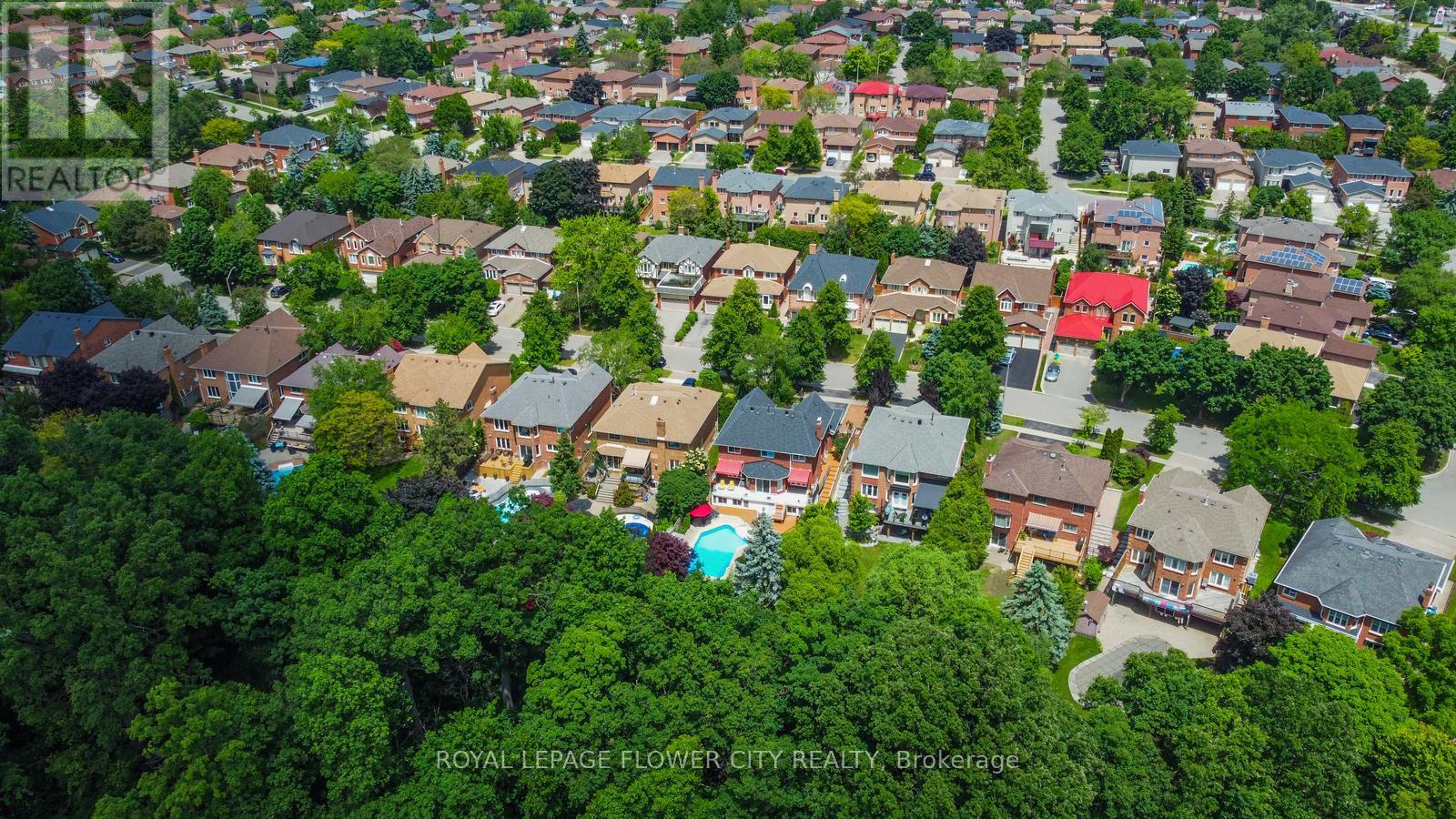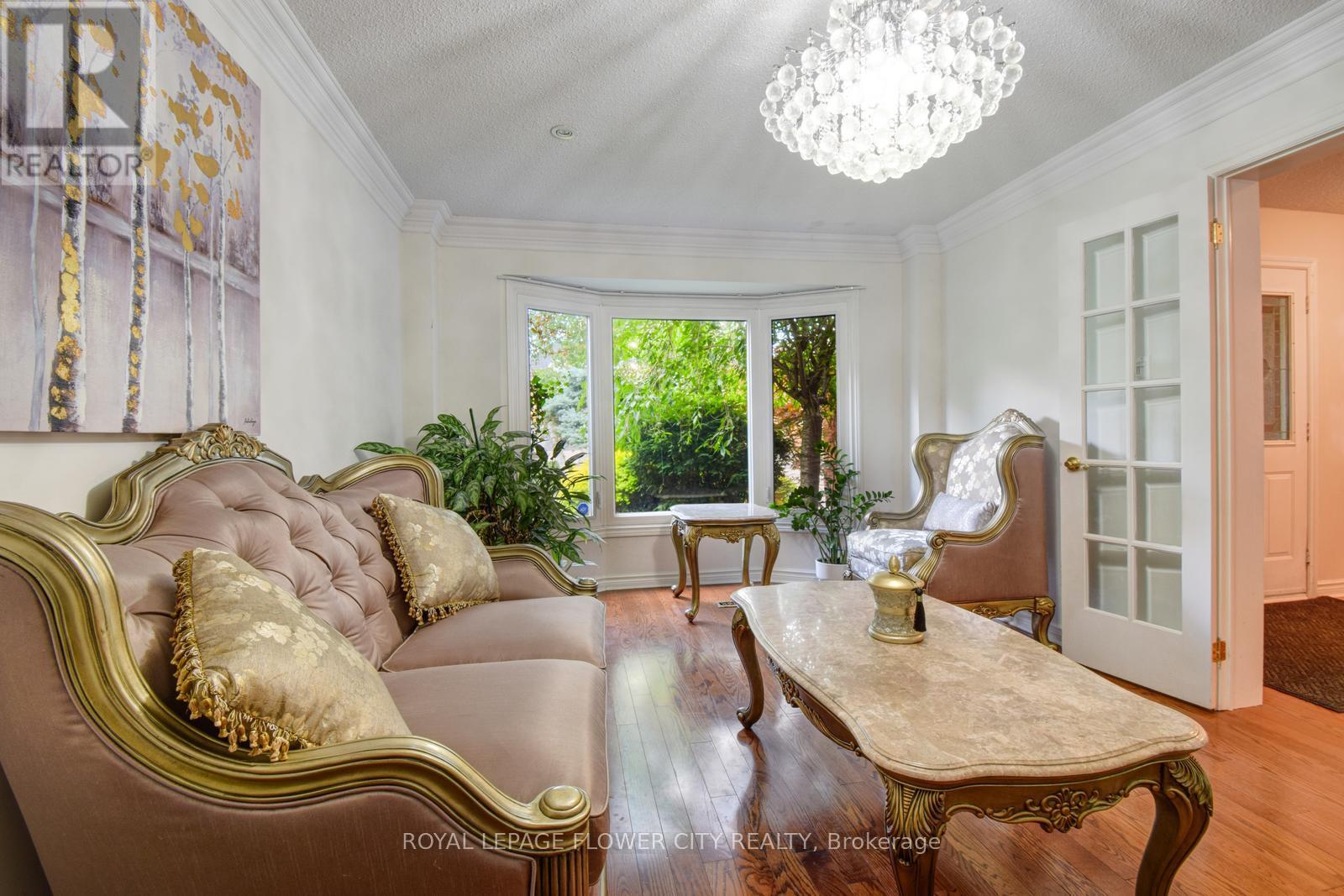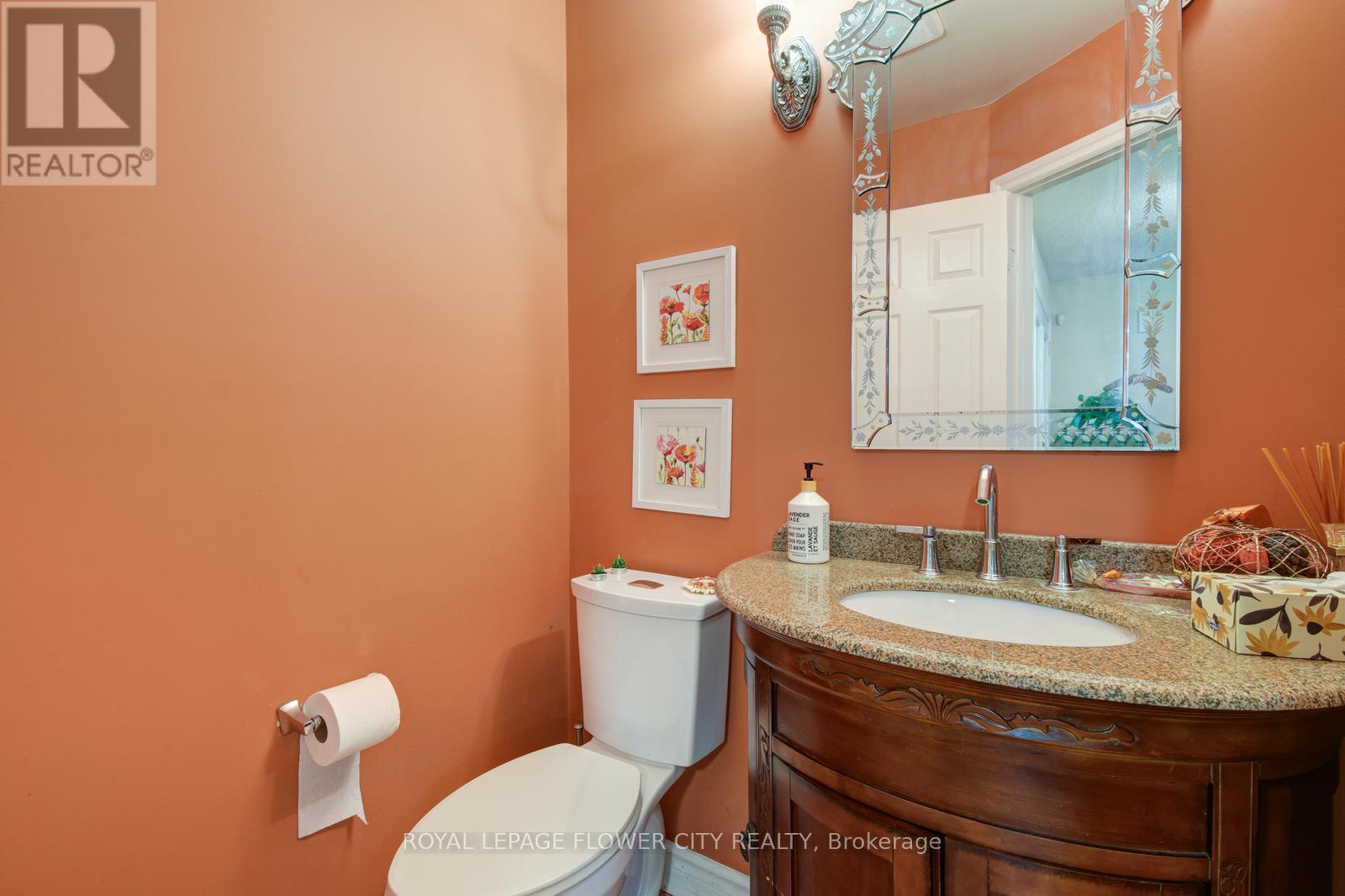6 Bedroom
4 Bathroom
Fireplace
Inground Pool
Central Air Conditioning
Forced Air
$2,188,000
This Remarkable Executive Style Home In Sought After East Credit Is Situated On 192 Ft Deep, Ravine Lot Backing On To The Credit River W/Walkout Basement. The open to above grande foyer welcomes you into a bright Mattamy Design Layout with Hardwood Flooring Throughout. Featuring Main Floor Den,Dining room, Family Room W/Fireplace, Eat-In Breakfast W/Walkout To a Deck W/Breathtaking Views Of The Credit River. Enjoy the Summer Seasons in the Private Backyard Oasis along W/ Large In ground Pool. Finished W/O Basement W Separate Entrance Including Full Size Kitchen, 2 Bdrm, & Entertainment Area. On The 2nd Level You Will Find Your Oversized Primary Bdrm W Large Walk In Closet, a Soaker Tub,and A Freestanding Shower As Well As Views Of The Ravine. Professionally Landscaped Back & Front Yard That Adds Sophistication & Warmth. This home truly combines comfort, style, and functionality to create a perfect retreat! **** EXTRAS **** All Elfs, Window Coverings, S/S Fridge, Stove, Dishwasher, Hood Fan, Washer & Dryer, Furnace & A/C2010, Pool Equip Upgraded 2012, Roof 2015, 2 New Garage Doors 2015, Eaves & Awning 2014. (id:34792)
Property Details
|
MLS® Number
|
W10407013 |
|
Property Type
|
Single Family |
|
Community Name
|
East Credit |
|
Amenities Near By
|
Hospital, Schools |
|
Features
|
Conservation/green Belt |
|
Parking Space Total
|
6 |
|
Pool Type
|
Inground Pool |
Building
|
Bathroom Total
|
4 |
|
Bedrooms Above Ground
|
4 |
|
Bedrooms Below Ground
|
2 |
|
Bedrooms Total
|
6 |
|
Basement Development
|
Finished |
|
Basement Features
|
Walk Out |
|
Basement Type
|
N/a (finished) |
|
Construction Style Attachment
|
Detached |
|
Cooling Type
|
Central Air Conditioning |
|
Exterior Finish
|
Brick |
|
Fireplace Present
|
Yes |
|
Flooring Type
|
Hardwood, Carpeted, Ceramic |
|
Foundation Type
|
Poured Concrete |
|
Half Bath Total
|
1 |
|
Heating Fuel
|
Natural Gas |
|
Heating Type
|
Forced Air |
|
Stories Total
|
2 |
|
Type
|
House |
|
Utility Water
|
Municipal Water |
Parking
Land
|
Acreage
|
No |
|
Land Amenities
|
Hospital, Schools |
|
Sewer
|
Sanitary Sewer |
|
Size Depth
|
192 Ft |
|
Size Frontage
|
52 Ft |
|
Size Irregular
|
52 X 192 Ft |
|
Size Total Text
|
52 X 192 Ft |
|
Surface Water
|
River/stream |
Rooms
| Level |
Type |
Length |
Width |
Dimensions |
|
Second Level |
Primary Bedroom |
5.57 m |
3.77 m |
5.57 m x 3.77 m |
|
Second Level |
Bedroom 2 |
4.22 m |
3.71 m |
4.22 m x 3.71 m |
|
Second Level |
Bedroom 3 |
3.63 m |
3.36 m |
3.63 m x 3.36 m |
|
Second Level |
Bedroom 4 |
3.66 m |
3.67 m |
3.66 m x 3.67 m |
|
Basement |
Bedroom 5 |
3.66 m |
3.53 m |
3.66 m x 3.53 m |
|
Basement |
Bedroom |
6.98 m |
6.69 m |
6.98 m x 6.69 m |
|
Basement |
Living Room |
8.63 m |
3.51 m |
8.63 m x 3.51 m |
|
Main Level |
Living Room |
5.52 m |
3.4 m |
5.52 m x 3.4 m |
|
Main Level |
Dining Room |
5.44 m |
3.51 m |
5.44 m x 3.51 m |
|
Main Level |
Family Room |
7.05 m |
3.67 m |
7.05 m x 3.67 m |
|
Main Level |
Kitchen |
3.52 m |
3.51 m |
3.52 m x 3.51 m |
|
Main Level |
Eating Area |
4.4 m |
3 m |
4.4 m x 3 m |
https://www.realtor.ca/real-estate/27616237/6052-st-ives-way-mississauga-east-credit-east-credit











































