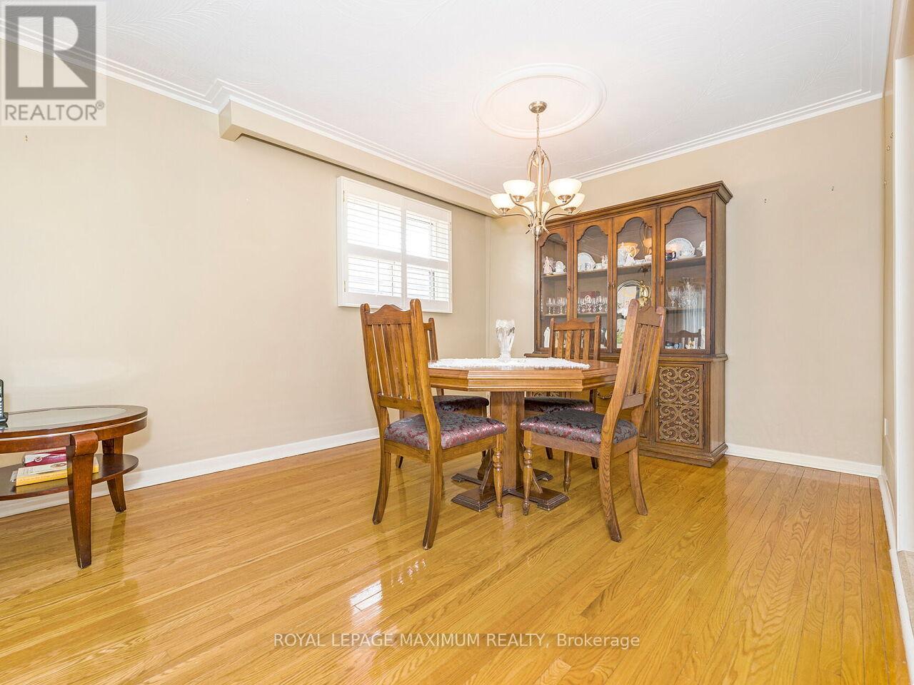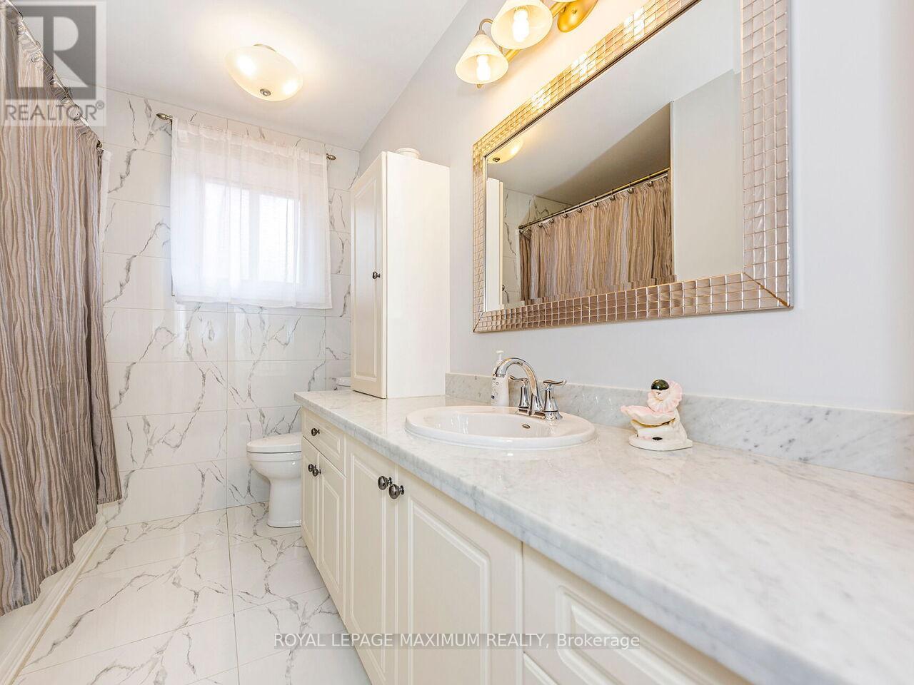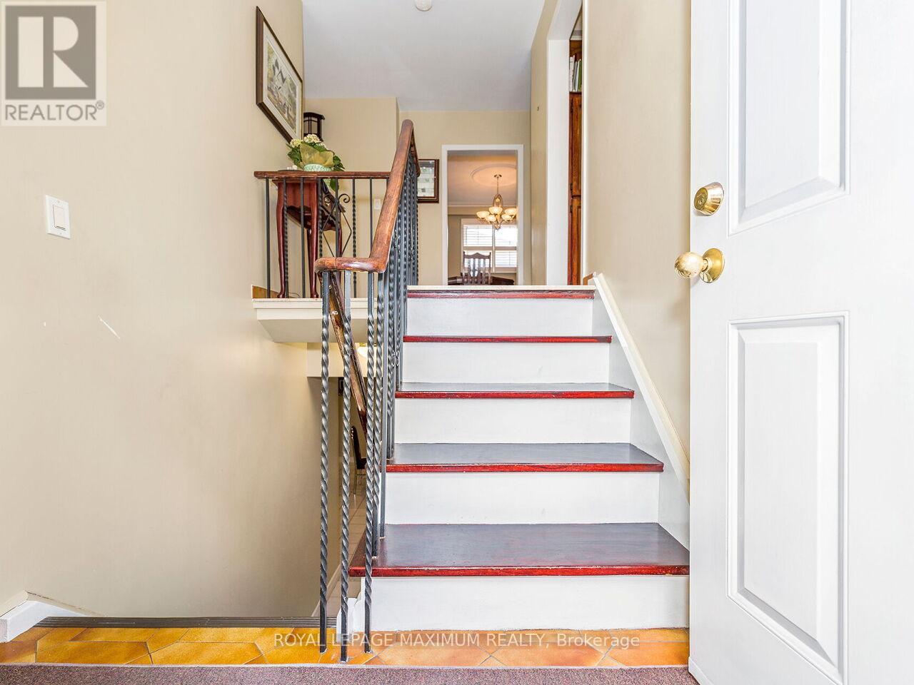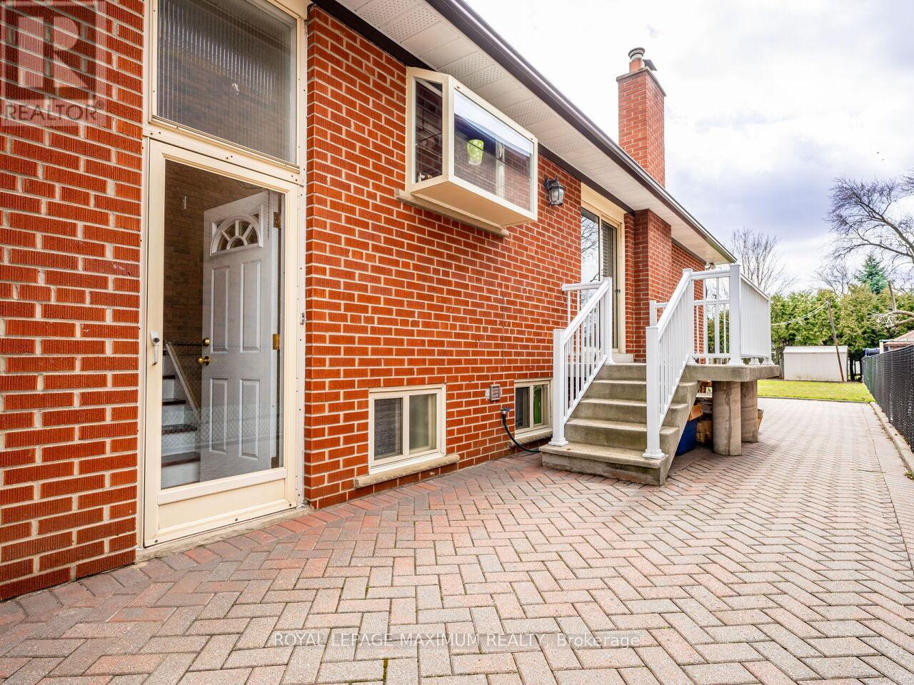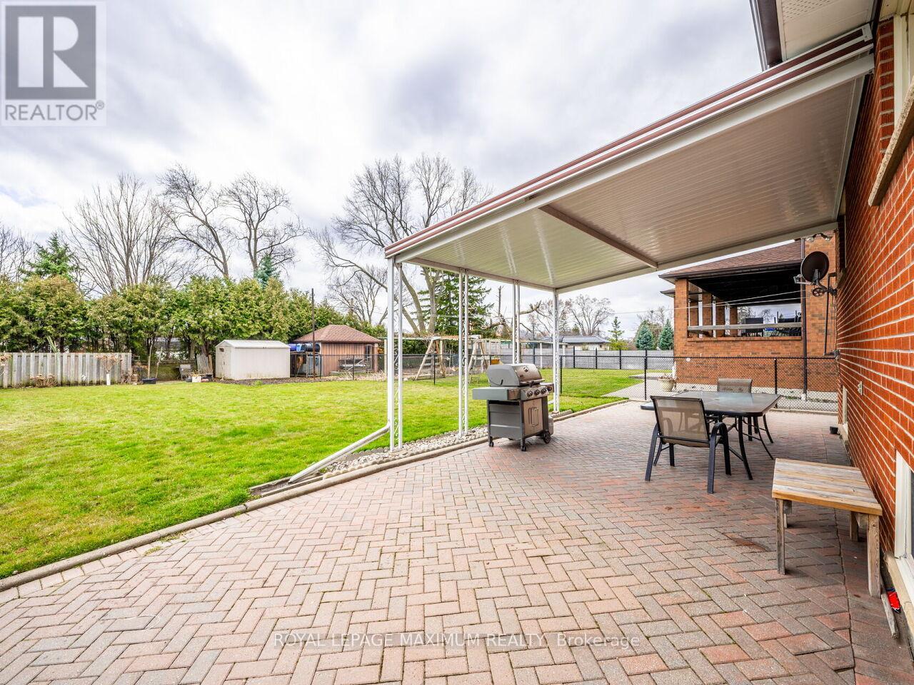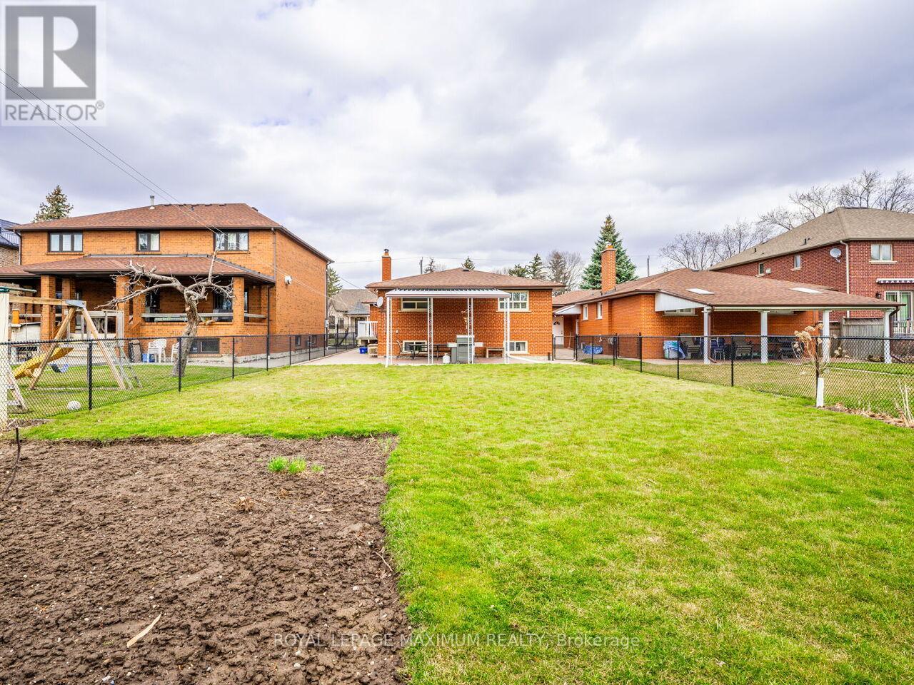3 Bedroom
1 Bathroom
Bungalow
Central Air Conditioning
Forced Air
$3,250 Monthly
WOW - Situated in the desirable Humberlea Community, this bungalow features approx.1400 sq.ft of living space on the main floor. It includes an eat-in kitchen with walkout to concrete patio, combined living/dining room, 3 spacious bedrooms, full bathroom and a large laundry room that can also be used for extra storage. It also includes exclusive use of a 2 car garage and fenced in yard that has a covered interlock patio, vegetable garden garden shed and plenty of grass. It's also in close proximity to Humber River walking/bike path, schools, parks, Weston Up Express, transit, golf, Highway 401 & 400, airport, places of worship, shops. **** EXTRAS **** 2 car garage, large fenced in backyard with awning, oversized laundry room. (id:34792)
Property Details
|
MLS® Number
|
W10407830 |
|
Property Type
|
Single Family |
|
Community Name
|
Humberlea-Pelmo Park W5 |
|
Features
|
Paved Yard |
|
Parking Space Total
|
4 |
Building
|
Bathroom Total
|
1 |
|
Bedrooms Above Ground
|
3 |
|
Bedrooms Total
|
3 |
|
Appliances
|
Dishwasher, Dryer, Refrigerator, Stove, Washer, Window Coverings |
|
Architectural Style
|
Bungalow |
|
Basement Features
|
Apartment In Basement |
|
Basement Type
|
N/a |
|
Construction Style Attachment
|
Detached |
|
Cooling Type
|
Central Air Conditioning |
|
Exterior Finish
|
Brick |
|
Foundation Type
|
Block |
|
Heating Fuel
|
Natural Gas |
|
Heating Type
|
Forced Air |
|
Stories Total
|
1 |
|
Type
|
House |
|
Utility Water
|
Municipal Water |
Parking
Land
|
Acreage
|
No |
|
Sewer
|
Sanitary Sewer |
|
Size Depth
|
187 Ft |
|
Size Frontage
|
42 Ft |
|
Size Irregular
|
42 X 187 Ft |
|
Size Total Text
|
42 X 187 Ft |
Rooms
| Level |
Type |
Length |
Width |
Dimensions |
|
Main Level |
Kitchen |
|
|
Measurements not available |
|
Main Level |
Living Room |
|
|
Measurements not available |
|
Main Level |
Dining Room |
|
|
Measurements not available |
|
Main Level |
Primary Bedroom |
|
|
Measurements not available |
|
Main Level |
Bedroom 2 |
|
|
Measurements not available |
|
Main Level |
Bedroom 3 |
|
|
Measurements not available |
|
Main Level |
Laundry Room |
|
|
Measurements not available |
Utilities
|
Cable
|
Installed |
|
Sewer
|
Installed |
https://www.realtor.ca/real-estate/27617509/upper-47-gaydon-avenue-toronto-humberlea-pelmo-park-humberlea-pelmo-park-w5







