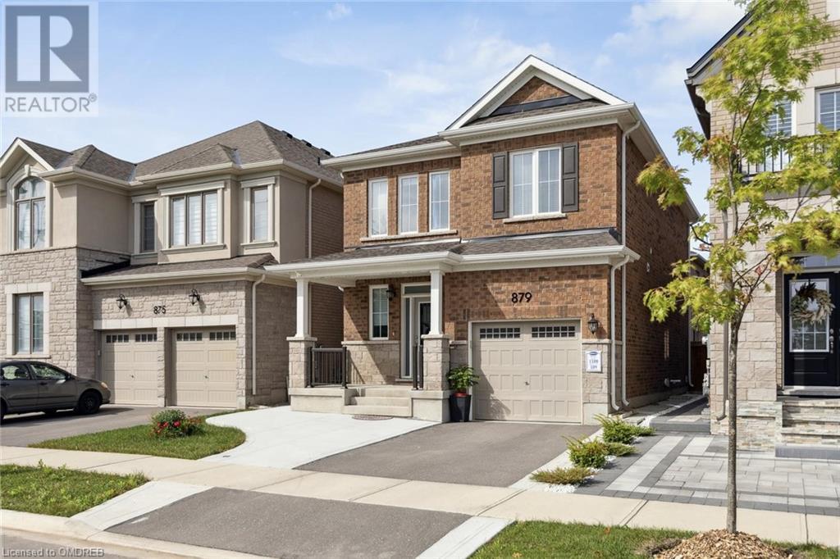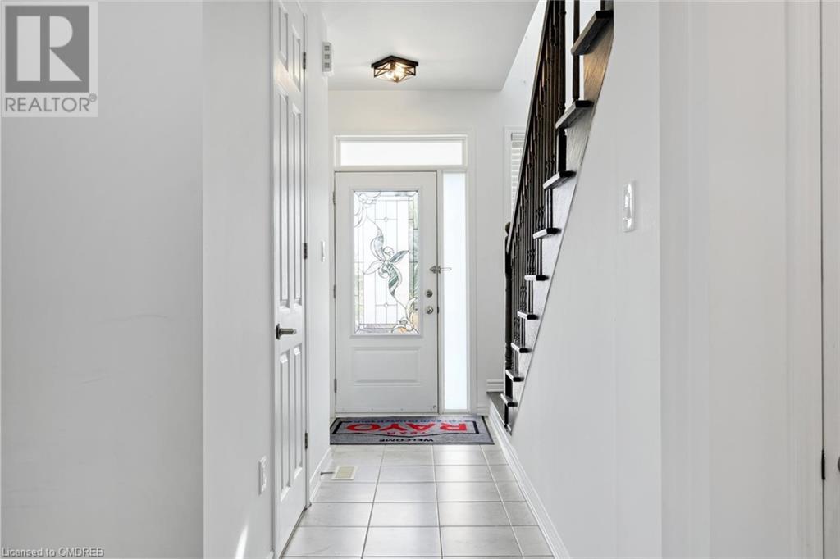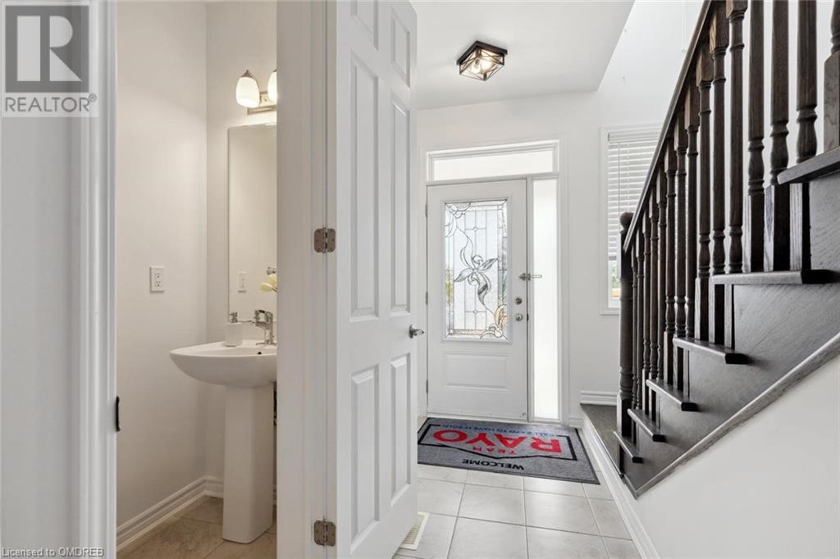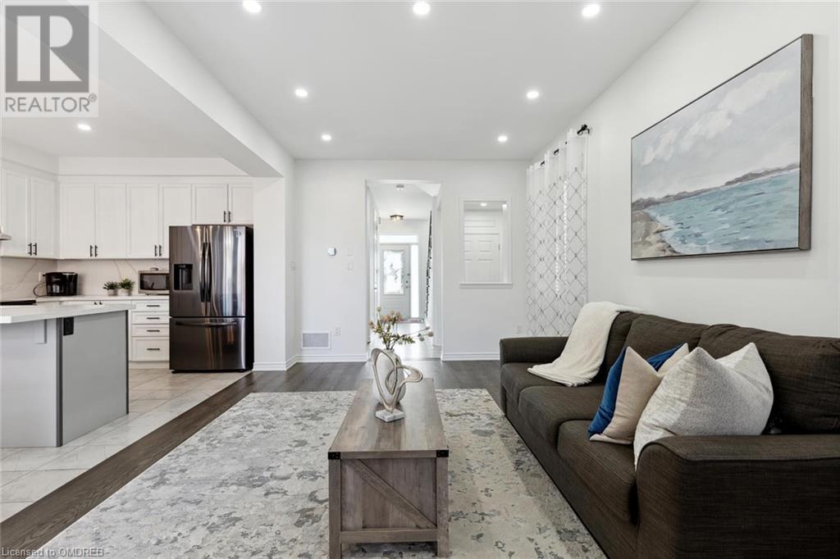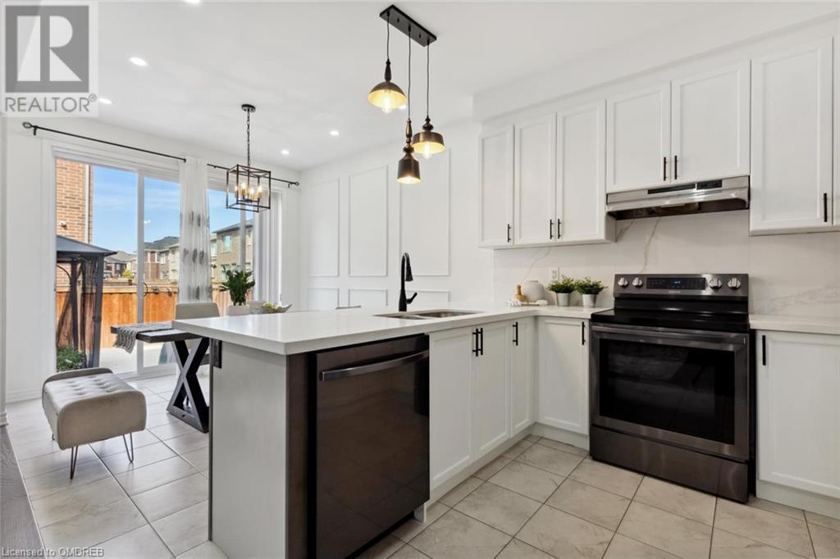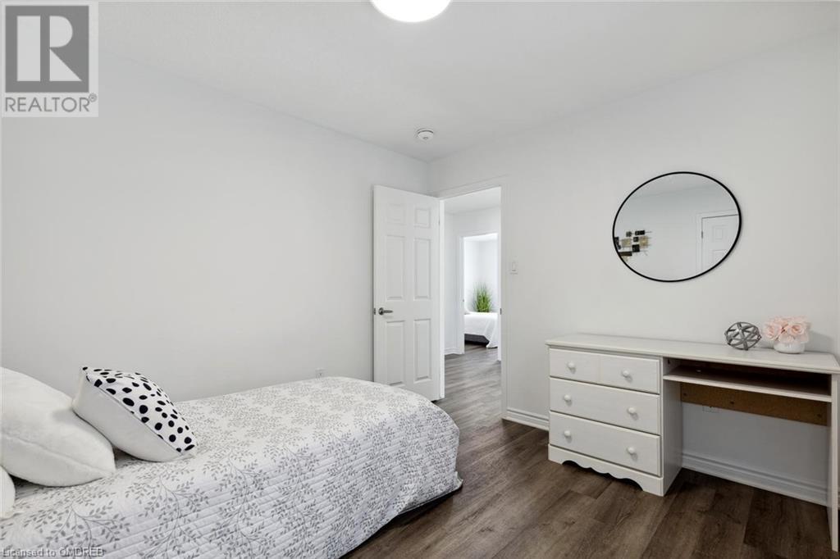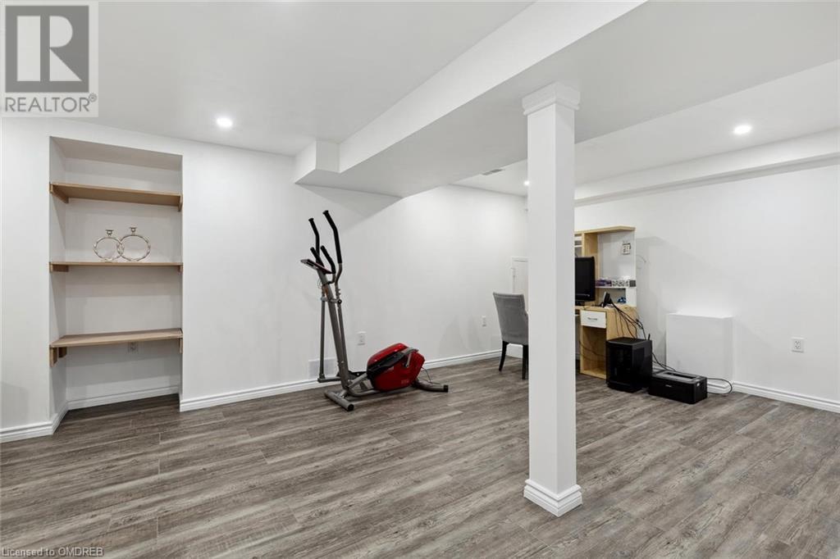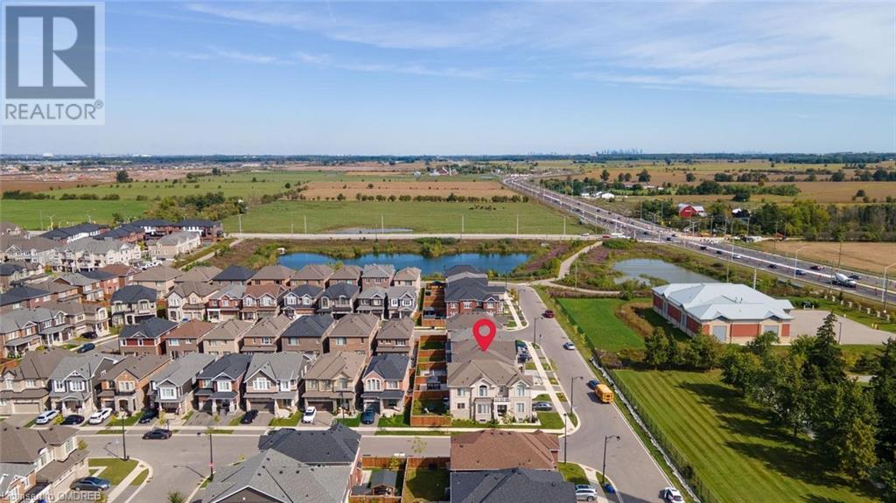3 Bedroom
4 Bathroom
2179 sqft
2 Level
Central Air Conditioning
Forced Air
$1,125,000
Nestled on a tranquil street in the sought-after Cobban community, this elegant 3-year-old home showcases thoughtful design and premium finishes. Flanked by two serene ponds, this 3 -bedroom residence is entirely carpet-free, featuring an open-concept layout with 9' ceilings on the main floor. The home boasts high-quality upgrades, including a striking hardwood staircase, a gourmet eat-in kitchen with quartz countertops, stainless steel appliances, and ample storage. Modern bathrooms, porcelain tiles, and beautiful window coverings add to the home's appeal. The spacious living room, complete with a cozy gas fireplace, offers a perfect setting for relaxation. Upstairs, the master suite includes a walk-in closet and a luxurious ensuite. Two additional bedrooms, a second full bathroom, and a convenient second-floor laundry complete this level. The finished basement includes a 3-piece ensuite, while the backyard, featuring a gazebo, is perfect for outdoor enjoyment. This property is within walking distance to schools and parks, and just minutes away from all essential amenities, including shopping, highways, Milton GO, and Milton Hospital. (id:34792)
Property Details
|
MLS® Number
|
40673400 |
|
Property Type
|
Single Family |
|
Amenities Near By
|
Hospital, Park, Schools |
|
Equipment Type
|
Water Heater |
|
Features
|
Southern Exposure |
|
Parking Space Total
|
3 |
|
Rental Equipment Type
|
Water Heater |
Building
|
Bathroom Total
|
4 |
|
Bedrooms Above Ground
|
3 |
|
Bedrooms Total
|
3 |
|
Appliances
|
Dishwasher, Dryer, Refrigerator, Stove, Washer |
|
Architectural Style
|
2 Level |
|
Basement Development
|
Finished |
|
Basement Type
|
Full (finished) |
|
Constructed Date
|
2021 |
|
Construction Style Attachment
|
Detached |
|
Cooling Type
|
Central Air Conditioning |
|
Exterior Finish
|
Brick |
|
Half Bath Total
|
1 |
|
Heating Fuel
|
Natural Gas |
|
Heating Type
|
Forced Air |
|
Stories Total
|
2 |
|
Size Interior
|
2179 Sqft |
|
Type
|
House |
|
Utility Water
|
Municipal Water |
Parking
Land
|
Acreage
|
No |
|
Land Amenities
|
Hospital, Park, Schools |
|
Sewer
|
Municipal Sewage System |
|
Size Depth
|
89 Ft |
|
Size Frontage
|
30 Ft |
|
Size Total Text
|
Under 1/2 Acre |
|
Zoning Description
|
Rmd1*264 |
Rooms
| Level |
Type |
Length |
Width |
Dimensions |
|
Second Level |
4pc Bathroom |
|
|
Measurements not available |
|
Second Level |
Bedroom |
|
|
9'6'' x 11'5'' |
|
Second Level |
Bedroom |
|
|
10'4'' x 11'0'' |
|
Second Level |
4pc Bathroom |
|
|
Measurements not available |
|
Second Level |
Primary Bedroom |
|
|
11'0'' x 14'2'' |
|
Basement |
Office |
|
|
20'6'' x 34'6'' |
|
Basement |
3pc Bathroom |
|
|
Measurements not available |
|
Main Level |
Kitchen |
|
|
9'11'' x 10'5'' |
|
Main Level |
Breakfast |
|
|
9'11'' x 9'7'' |
|
Main Level |
Great Room |
|
|
10'7'' x 19'0'' |
|
Main Level |
2pc Bathroom |
|
|
Measurements not available |
https://www.realtor.ca/real-estate/27617803/879-hickory-crescent-milton


