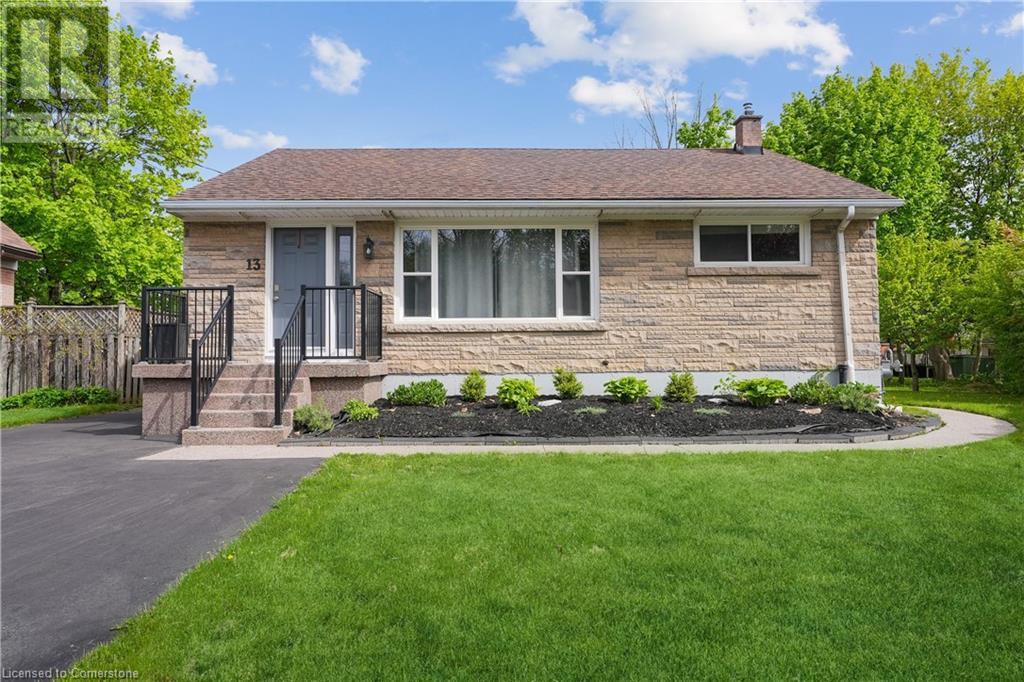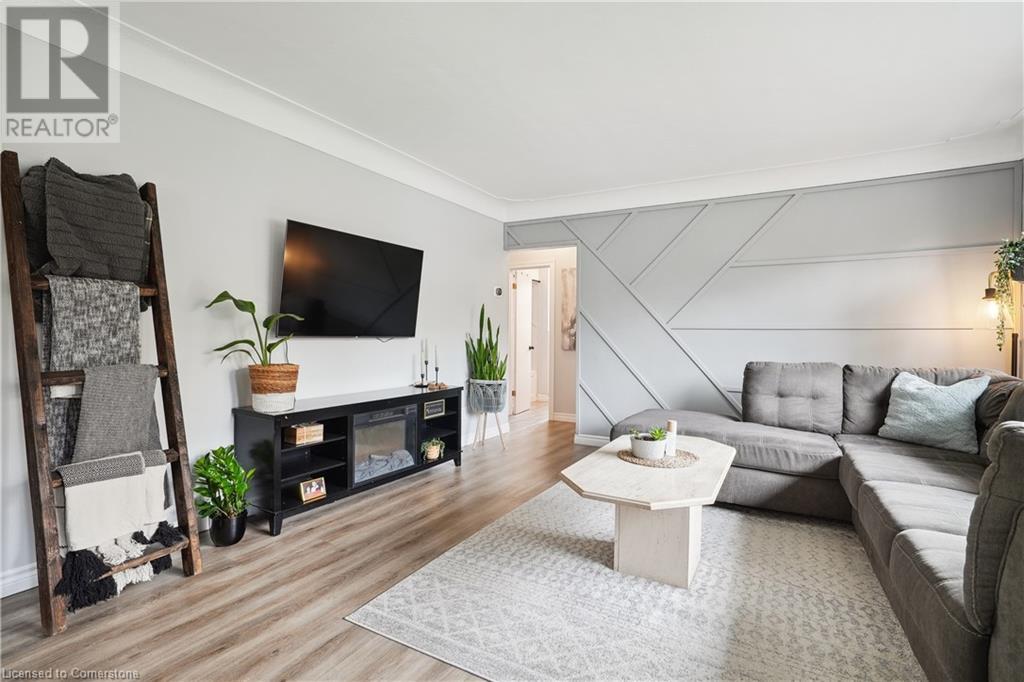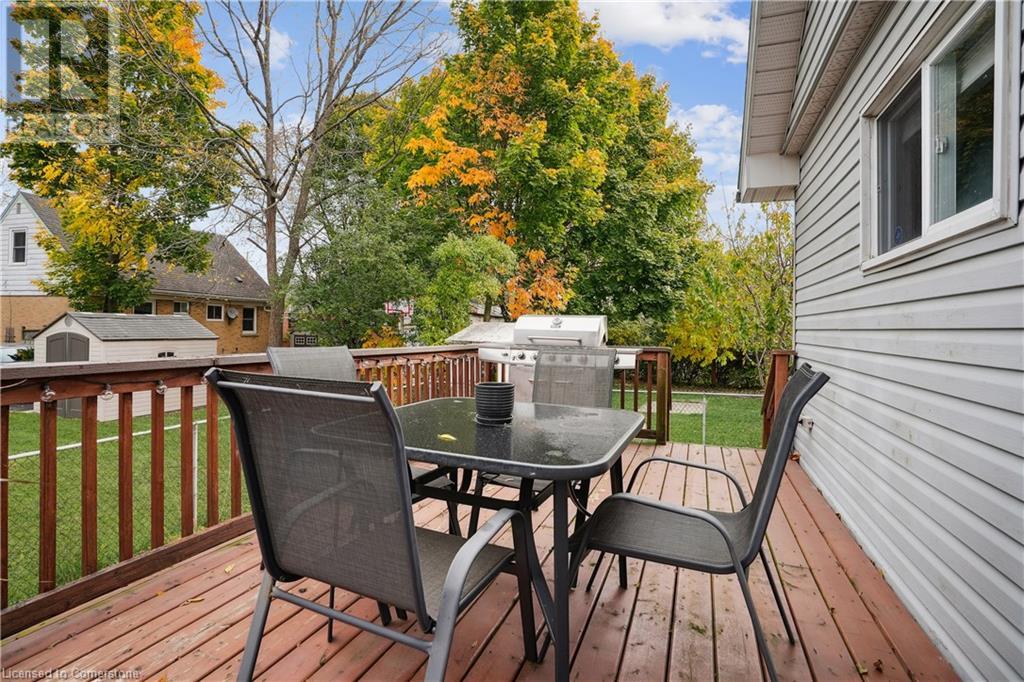2 Bedroom
1 Bathroom
1235 sqft
Bungalow
Central Air Conditioning
Forced Air
$2,500 Monthly
Landscaping
Welcome to Beaucourt Place, this main floor unit has 2 bedrooms, 1 full bathroom, is 1,235 sq. ft. and is completely renovated. Vinyl flooring throughout the entire home, with your own dining room and full size laundry room with additional storage. Enjoy the beautiful views of the court looking out of your big front window in the living room with additional eating or hangout space at the front entrance. A large primary bedroom with 2 closets and tons of natural light throughout the home. Plenty of space in the kitchen with additional pantry storage and a walkout to your private back deck. Parking is on the left side of the driveway. (id:34792)
Property Details
|
MLS® Number
|
40673750 |
|
Property Type
|
Single Family |
|
Amenities Near By
|
Hospital, Park, Public Transit, Schools |
|
Equipment Type
|
None |
|
Features
|
Cul-de-sac, Paved Driveway, Shared Driveway |
|
Parking Space Total
|
3 |
|
Rental Equipment Type
|
None |
Building
|
Bathroom Total
|
1 |
|
Bedrooms Above Ground
|
2 |
|
Bedrooms Total
|
2 |
|
Appliances
|
Dryer, Refrigerator, Washer, Gas Stove(s), Hood Fan |
|
Architectural Style
|
Bungalow |
|
Basement Type
|
None |
|
Construction Style Attachment
|
Detached |
|
Cooling Type
|
Central Air Conditioning |
|
Exterior Finish
|
Brick, Stone, Vinyl Siding |
|
Fire Protection
|
Smoke Detectors |
|
Fixture
|
Ceiling Fans |
|
Foundation Type
|
Poured Concrete |
|
Heating Fuel
|
Natural Gas |
|
Heating Type
|
Forced Air |
|
Stories Total
|
1 |
|
Size Interior
|
1235 Sqft |
|
Type
|
House |
|
Utility Water
|
Municipal Water |
Land
|
Acreage
|
No |
|
Land Amenities
|
Hospital, Park, Public Transit, Schools |
|
Sewer
|
Municipal Sewage System |
|
Size Depth
|
117 Ft |
|
Size Frontage
|
40 Ft |
|
Size Total Text
|
Under 1/2 Acre |
|
Zoning Description
|
Residential |
Rooms
| Level |
Type |
Length |
Width |
Dimensions |
|
Main Level |
Laundry Room |
|
|
7'10'' x 11'5'' |
|
Main Level |
Dining Room |
|
|
13'6'' x 9'0'' |
|
Main Level |
Bedroom |
|
|
10'3'' x 11'4'' |
|
Main Level |
4pc Bathroom |
|
|
7'9'' x 5'10'' |
|
Main Level |
Primary Bedroom |
|
|
10'5'' x 13'2'' |
|
Main Level |
Kitchen |
|
|
13'5'' x 9'8'' |
|
Main Level |
Living Room/dining Room |
|
|
22'7'' x 13'5'' |
https://www.realtor.ca/real-estate/27618133/13-beaucourt-place-unit-upper-hamilton




































