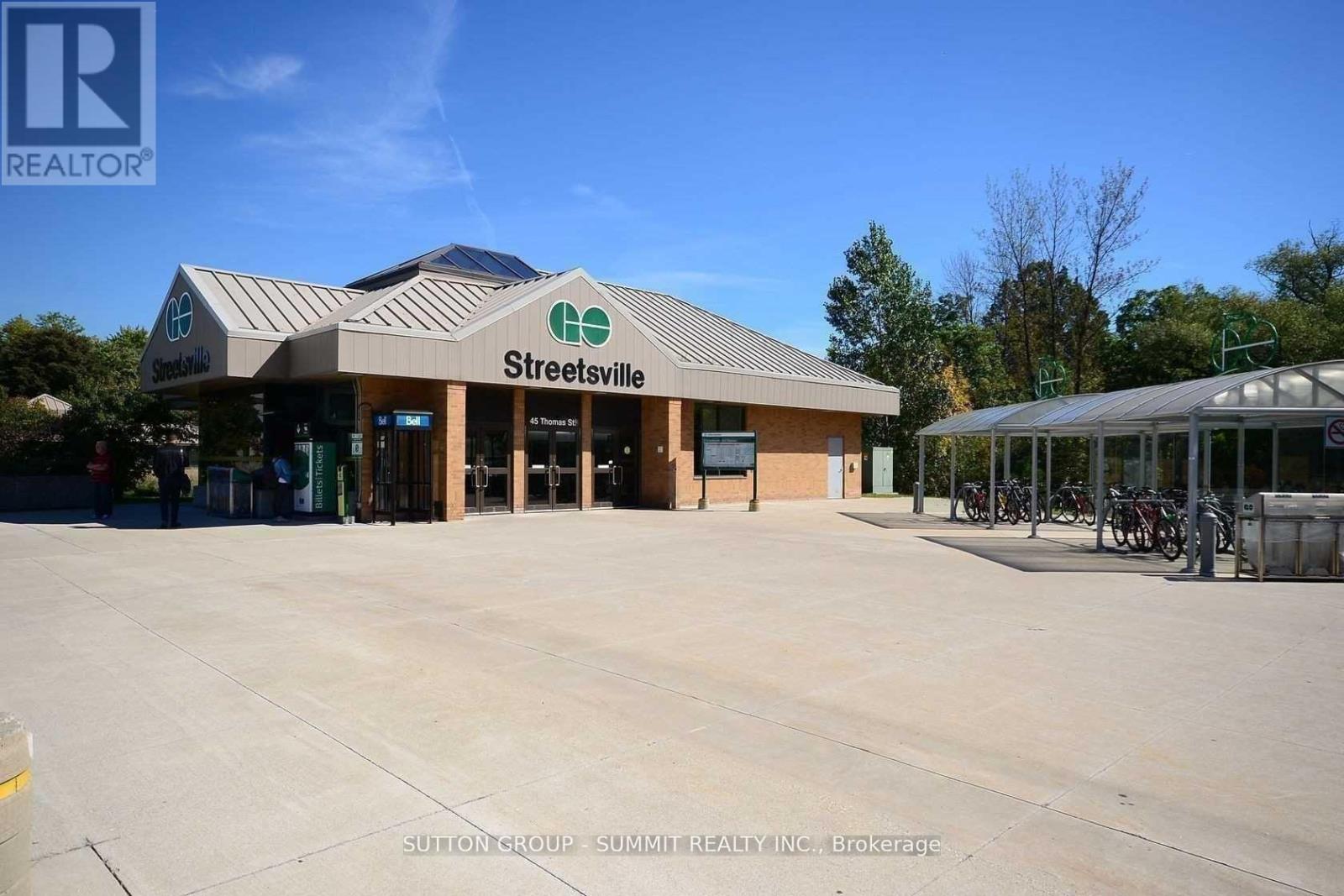3 Bedroom
2 Bathroom
Central Air Conditioning
Forced Air
Landscaped
$1,099,000
Prime location- just a house away from the main Queen St. in trendy Streetsville Village! This home has an open concept floor plan on the main level, a partially finished basement with laundry and storage areas. The top floor bright and has a airy nanny suite with its own separate entrance, large 3 pc bathroom, rare separate laundry room, living room, bedroom & kitchen. 16 Ontario St. W next door is also for sale! Buy 1 or both! 60' wide lots! With the new building rules, and mixed use development, garden suites etc. just imagine the possibilities! Everything within total walking distance! Home is very clean and maintained. Flexible closings, next week or next year! Ample parking for 6 cars. Beautiful backyard, back deck and front porch. Move in ready for you to live there or an ideal opportunity for a builder or developer!!!! Houses are ""on sale"" now....when mortgage rates decrease even further, look out, as prices should increase! One could also Air B and B these 2 properties as Seller is willing to leave all furnishings and household contents for a ""turn key"" home. Vacant main level **** EXTRAS **** Buy both homes side by side 12 and 16 Ontario St W from the same owner and build something very special! Or buy just one home, as they don't have to sell together .Close next week or next year! (id:34792)
Property Details
|
MLS® Number
|
W10408201 |
|
Property Type
|
Single Family |
|
Community Name
|
Streetsville |
|
Amenities Near By
|
Hospital, Park, Schools |
|
Equipment Type
|
Water Heater |
|
Features
|
Cul-de-sac, Flat Site, Conservation/green Belt, In-law Suite |
|
Parking Space Total
|
6 |
|
Rental Equipment Type
|
Water Heater |
|
Structure
|
Deck, Patio(s), Porch, Shed |
Building
|
Bathroom Total
|
2 |
|
Bedrooms Above Ground
|
3 |
|
Bedrooms Total
|
3 |
|
Appliances
|
Water Heater, Window Coverings |
|
Basement Development
|
Partially Finished |
|
Basement Type
|
N/a (partially Finished) |
|
Construction Style Attachment
|
Detached |
|
Cooling Type
|
Central Air Conditioning |
|
Exterior Finish
|
Brick Facing, Aluminum Siding |
|
Flooring Type
|
Laminate, Ceramic |
|
Foundation Type
|
Block |
|
Heating Fuel
|
Natural Gas |
|
Heating Type
|
Forced Air |
|
Stories Total
|
2 |
|
Type
|
House |
|
Utility Water
|
Municipal Water |
Land
|
Acreage
|
No |
|
Land Amenities
|
Hospital, Park, Schools |
|
Landscape Features
|
Landscaped |
|
Sewer
|
Sanitary Sewer |
|
Size Depth
|
100 Ft |
|
Size Frontage
|
61 Ft ,5 In |
|
Size Irregular
|
61.43 X 100.06 Ft ; Totally Flat Large Lot |
|
Size Total Text
|
61.43 X 100.06 Ft ; Totally Flat Large Lot |
Rooms
| Level |
Type |
Length |
Width |
Dimensions |
|
Second Level |
Kitchen |
3.02 m |
3.47 m |
3.02 m x 3.47 m |
|
Second Level |
Living Room |
5.1 m |
4.02 m |
5.1 m x 4.02 m |
|
Second Level |
Primary Bedroom |
4.23 m |
4.05 m |
4.23 m x 4.05 m |
|
Second Level |
Laundry Room |
1.58 m |
1 m |
1.58 m x 1 m |
|
Basement |
Laundry Room |
10.18 m |
6.95 m |
10.18 m x 6.95 m |
|
Main Level |
Living Room |
3.81 m |
4.21 m |
3.81 m x 4.21 m |
|
Main Level |
Dining Room |
3.81 m |
4.21 m |
3.81 m x 4.21 m |
|
Main Level |
Kitchen |
4.17 m |
3.44 m |
4.17 m x 3.44 m |
|
Main Level |
Primary Bedroom |
4.15 m |
3.44 m |
4.15 m x 3.44 m |
|
Main Level |
Bedroom 2 |
4.02 m |
4.27 m |
4.02 m x 4.27 m |
https://www.realtor.ca/real-estate/27618305/12-ontario-street-w-mississauga-streetsville-streetsville






















