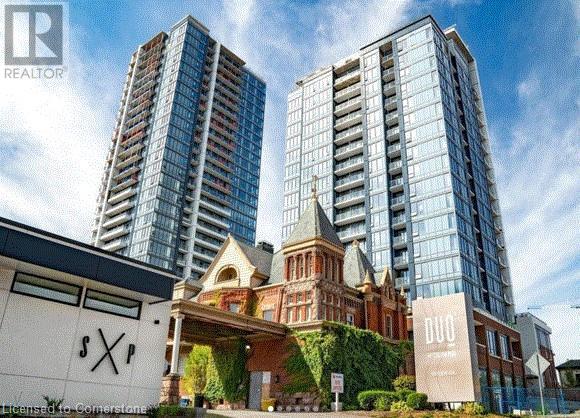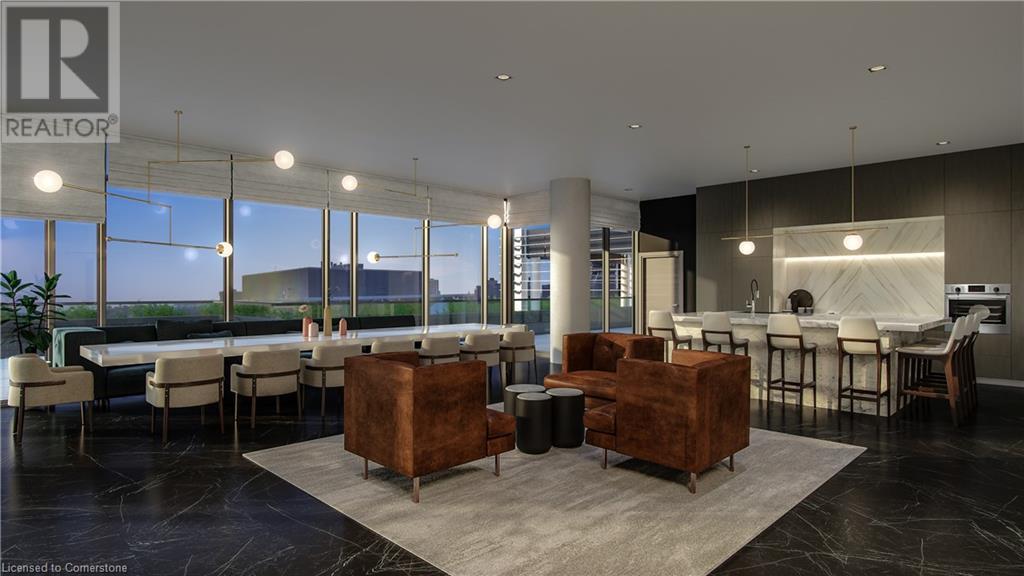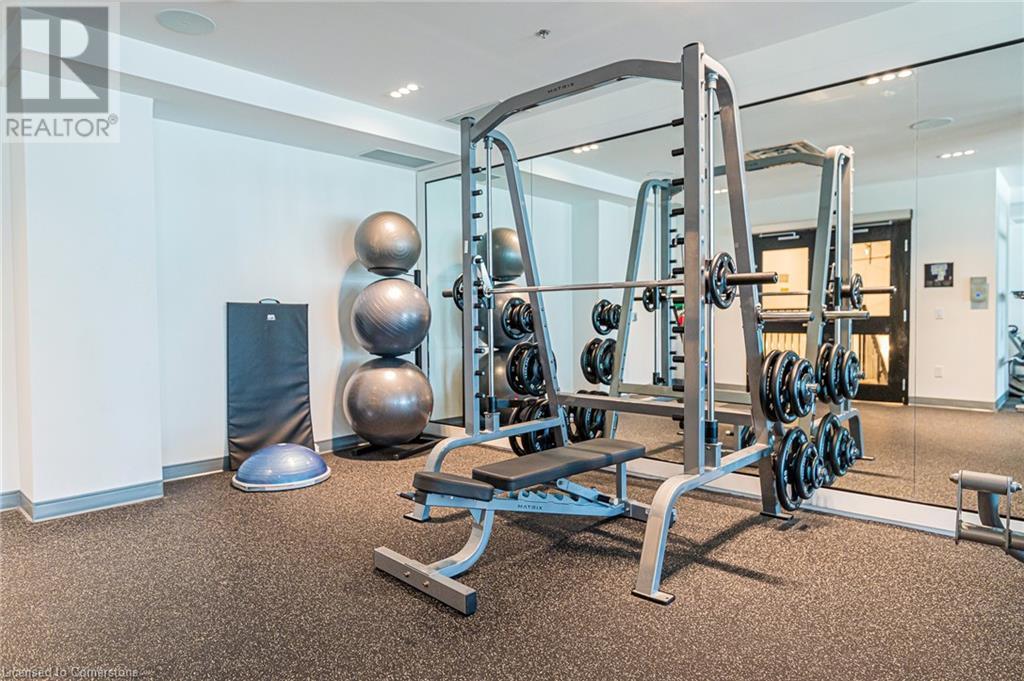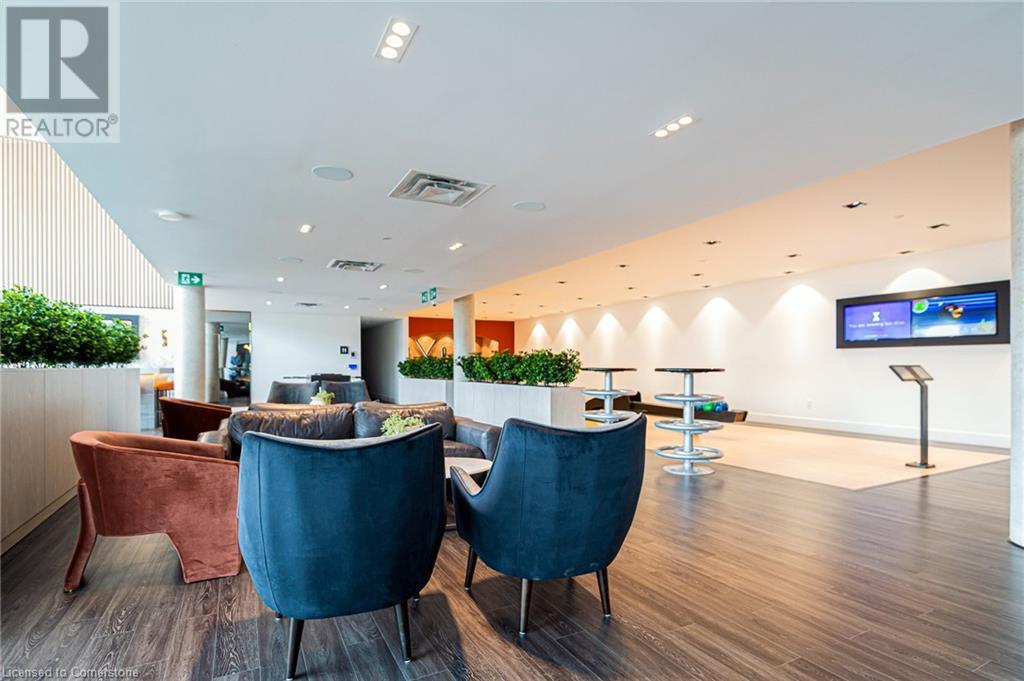1 Bedroom
1 Bathroom
580 sqft
Central Air Conditioning
$2,050 Monthly
Insurance, Heat, Property Management, Water
Welcome to Downtown living at its finest! This 1-bedroom, 1-bathroom gem in Tower 2 at Station Park Union Towers is your ticket to a modern, and supremely comfortable lifestyle. Get ready to immerse yourself in the heart of the city, surrounded by endless possibilities and a vibrant urban landscape! Step into luxury with an upgraded bathroom featuring a sleek glass-enclosed and tile shower, soft-close cabinetry, and an elegant modern grey and white colour palette. Every detail has been meticulously crafted to offer you the utmost in contemporary living. Plus, enjoy the convenience of blinds on all windows to control your privacy and lighting preferences. But that's not all—your lease includes Underground Parking, Storage Locker, Bell Internet, Heat, and A/C! No need to worry about those essentials—just focus on making this space uniquely yours. And speaking of convenience, water and electricity are the only additional costs on top of your rent. This unit is available for lease starting January 1st, 2025, marking the beginning of your new chapter in Downtown living. Nestled in the Innovation District, Station Park is home to unrivaled amenities that redefine luxury living. Union Towers boasts an array of spaces designed for your enjoyment, from a two-lane Bowling Alley and Premier Lounge Area with a Bar to a Fitness Area, Dog Washing Station, and so much more. Be at the center of it all with shopping and dining right at your doorstep. Station Park will soon feature retail and culinary options, including a grocery store! And let's not forget the planned future amenities like an outdoor skating rink and ground-floor restaurants. Don't miss your chance to be part of one of the best developments in Kitchener-Waterloo. (id:34792)
Property Details
|
MLS® Number
|
40671083 |
|
Property Type
|
Single Family |
|
Amenities Near By
|
Hospital, Park, Place Of Worship, Public Transit, Schools, Shopping |
|
Features
|
Southern Exposure, Balcony |
|
Parking Space Total
|
1 |
|
Storage Type
|
Locker |
|
View Type
|
View (panoramic) |
Building
|
Bathroom Total
|
1 |
|
Bedrooms Above Ground
|
1 |
|
Bedrooms Total
|
1 |
|
Amenities
|
Exercise Centre, Party Room |
|
Appliances
|
Dishwasher, Dryer, Refrigerator, Stove, Washer, Microwave Built-in, Window Coverings |
|
Basement Type
|
None |
|
Constructed Date
|
2022 |
|
Construction Material
|
Concrete Block, Concrete Walls |
|
Construction Style Attachment
|
Attached |
|
Cooling Type
|
Central Air Conditioning |
|
Exterior Finish
|
Aluminum Siding, Brick, Concrete |
|
Foundation Type
|
Poured Concrete |
|
Heating Fuel
|
Natural Gas |
|
Stories Total
|
1 |
|
Size Interior
|
580 Sqft |
|
Type
|
Apartment |
|
Utility Water
|
Municipal Water |
Parking
|
Underground
|
|
|
None
|
|
|
Visitor Parking
|
|
Land
|
Access Type
|
Rail Access |
|
Acreage
|
No |
|
Land Amenities
|
Hospital, Park, Place Of Worship, Public Transit, Schools, Shopping |
|
Sewer
|
Municipal Sewage System |
|
Size Total Text
|
Unknown |
|
Zoning Description
|
D-1 |
Rooms
| Level |
Type |
Length |
Width |
Dimensions |
|
Main Level |
Laundry Room |
|
|
Measurements not available |
|
Main Level |
Kitchen |
|
|
10'0'' x 8'4'' |
|
Main Level |
Primary Bedroom |
|
|
10'0'' x 11'0'' |
|
Main Level |
Dining Room |
|
|
10'0'' x 7'4'' |
|
Main Level |
Living Room |
|
|
10'0'' x 10'0'' |
|
Main Level |
3pc Bathroom |
|
|
Measurements not available |
https://www.realtor.ca/real-estate/27596462/15-wellington-street-s-unit-1107-kitchener

















































