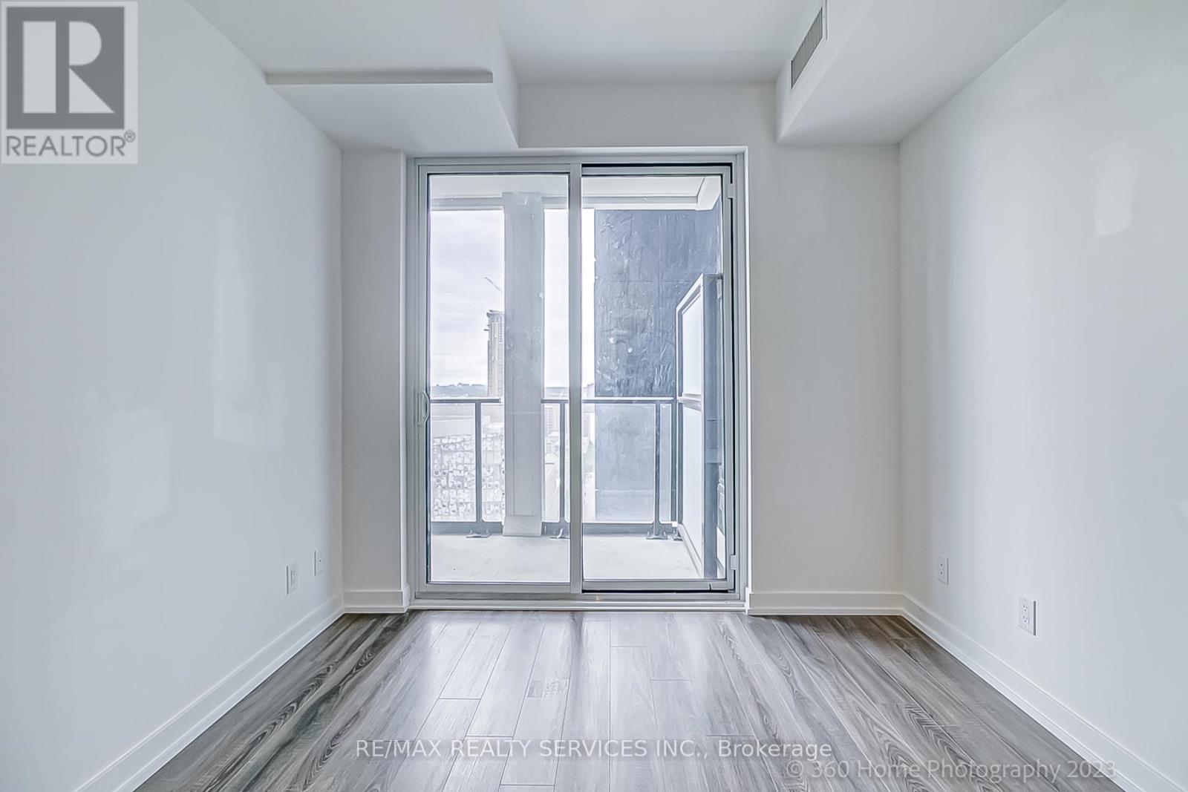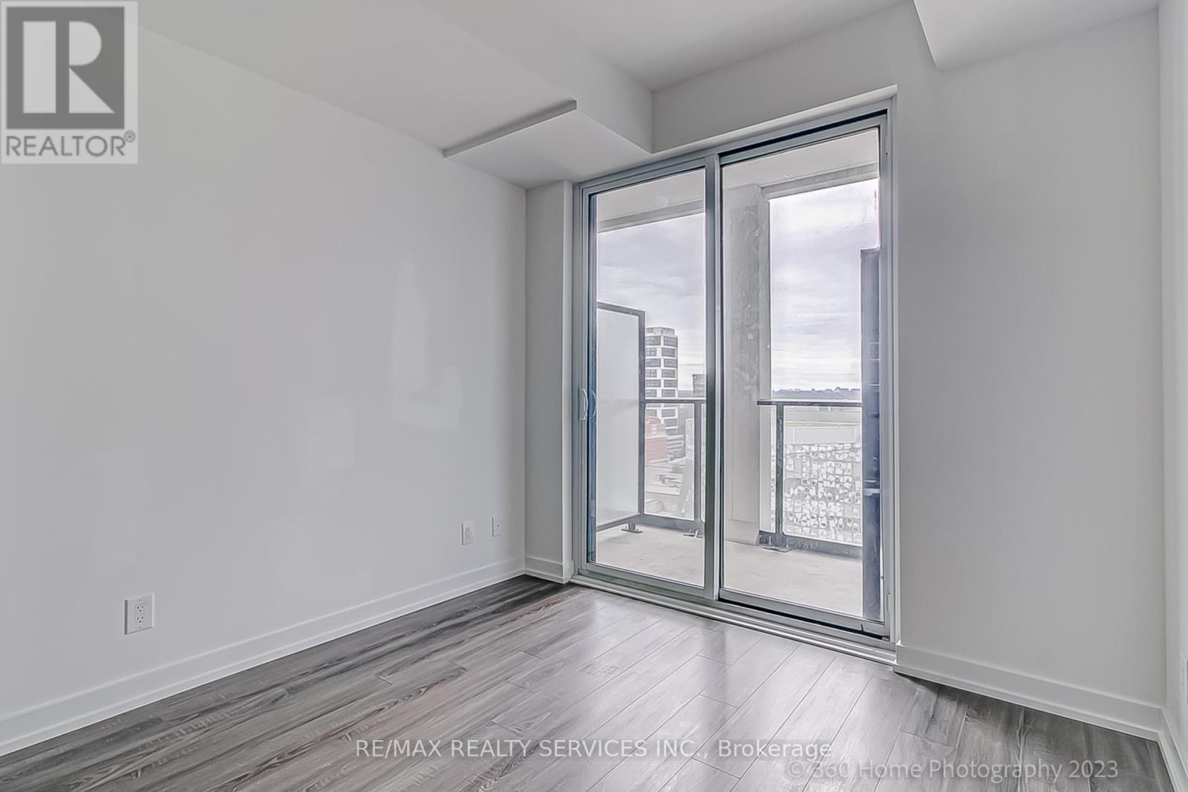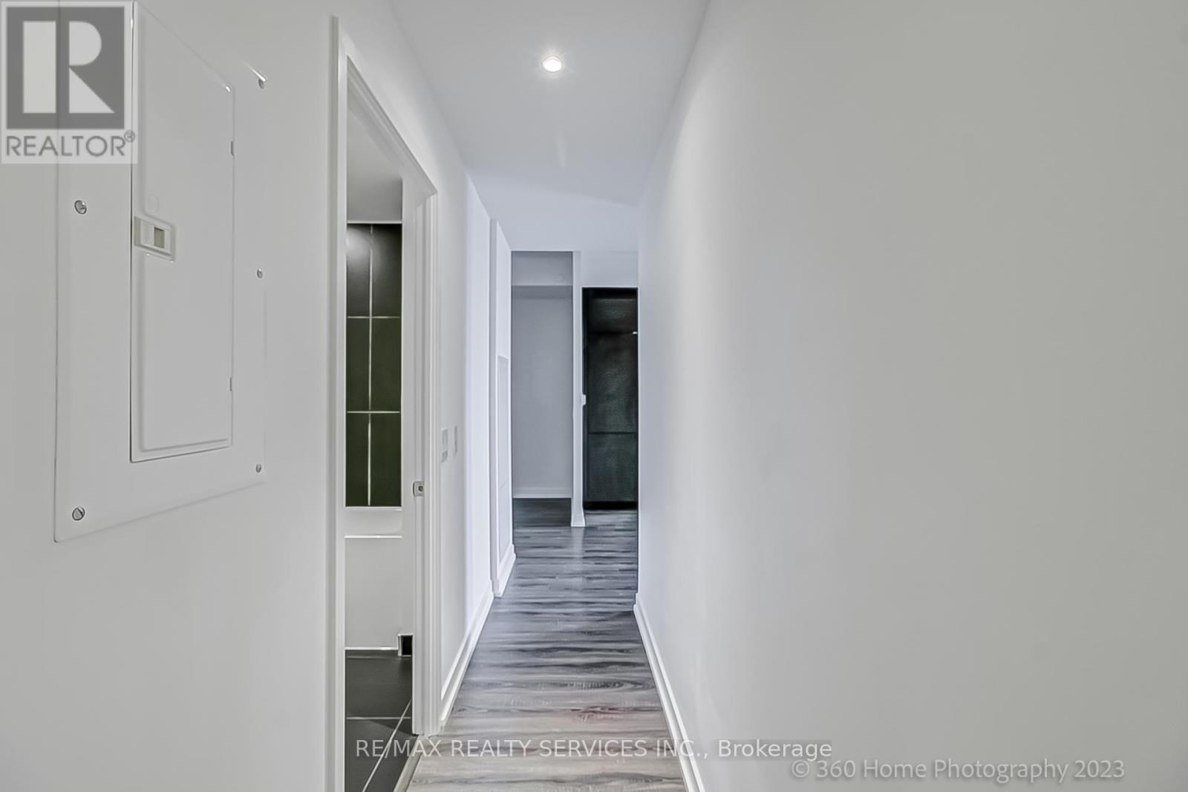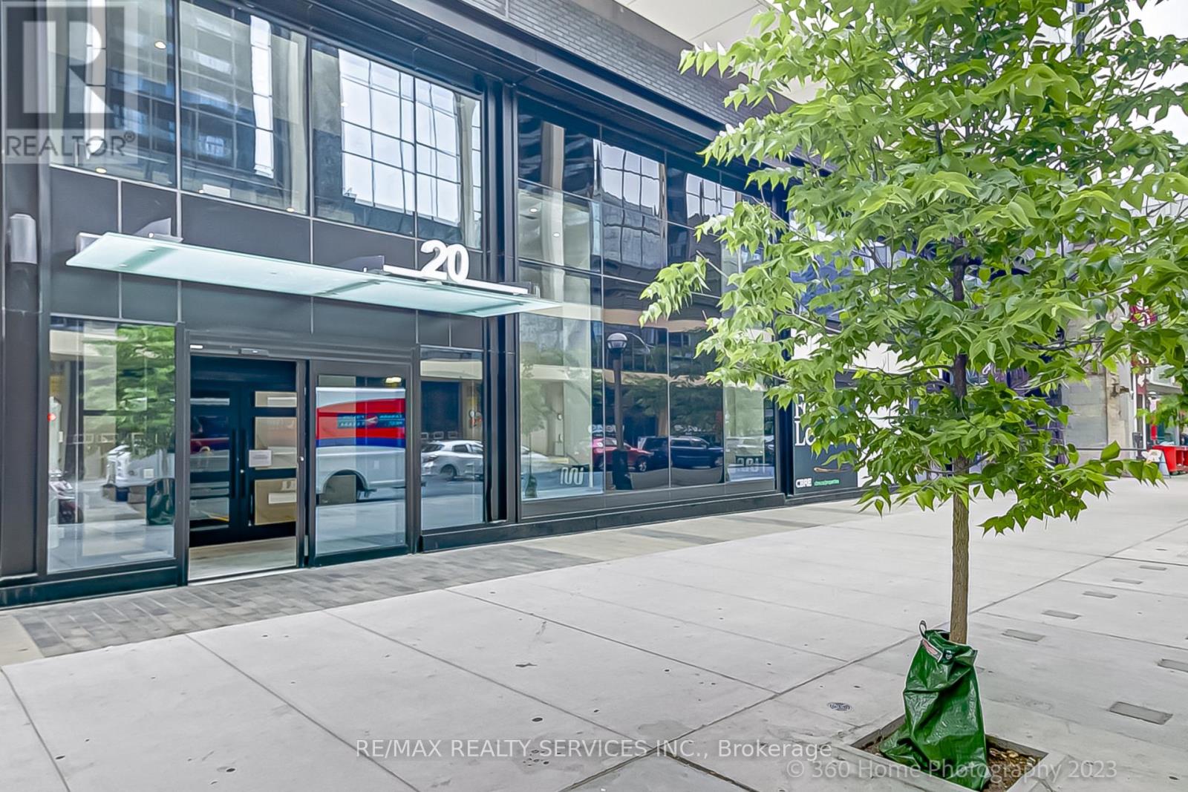(855) 500-SOLD
Info@SearchRealty.ca
1719 - 20 Edward Street Home For Sale Toronto (Bay Street Corridor), Ontario M5G 1C9
C10408840
Instantly Display All Photos
Complete this form to instantly display all photos and information. View as many properties as you wish.
1 Bedroom
1 Bathroom
Multi-Level
Central Air Conditioning
Forced Air
$579,000Maintenance, Heat, Common Area Maintenance, Insurance
$317 Monthly
Maintenance, Heat, Common Area Maintenance, Insurance
$317 MonthlyWelcome to Panda Condo. This 1 Bedroom unit has a functional layout with clear city views! Open Concept Living With High-End S/S Appliances, 9 ft Ceiling. Walk-out Balcony, Prime Location In The Heart Of Downtown Toronto. Perfect 100% On Both Walk Score And Transit Score. Steps To The Subway And The Finest Spots That Toronto Has To Offer. Proximity To Sick Kids Hospital, Toronto General Hospital, Mount Sinai Hospital And Princess Margaret Cancer Centre, Ryerson, & the University Of Toronto & Much More. (id:34792)
Property Details
| MLS® Number | C10408840 |
| Property Type | Single Family |
| Community Name | Bay Street Corridor |
| Community Features | Pet Restrictions |
| Features | Balcony, Carpet Free |
Building
| Bathroom Total | 1 |
| Bedrooms Above Ground | 1 |
| Bedrooms Total | 1 |
| Appliances | Dishwasher, Dryer, Hood Fan, Microwave, Refrigerator, Stove, Washer |
| Architectural Style | Multi-level |
| Cooling Type | Central Air Conditioning |
| Exterior Finish | Concrete |
| Flooring Type | Laminate |
| Heating Fuel | Natural Gas |
| Heating Type | Forced Air |
| Type | Apartment |
Parking
| Underground |
Land
| Acreage | No |
Rooms
| Level | Type | Length | Width | Dimensions |
|---|---|---|---|---|
| Main Level | Living Room | 2.92 m | 2.53 m | 2.92 m x 2.53 m |
| Main Level | Kitchen | 3.53 m | 2.53 m | 3.53 m x 2.53 m |
| Main Level | Den | 2.65 m | 2.6 m | 2.65 m x 2.6 m |





























