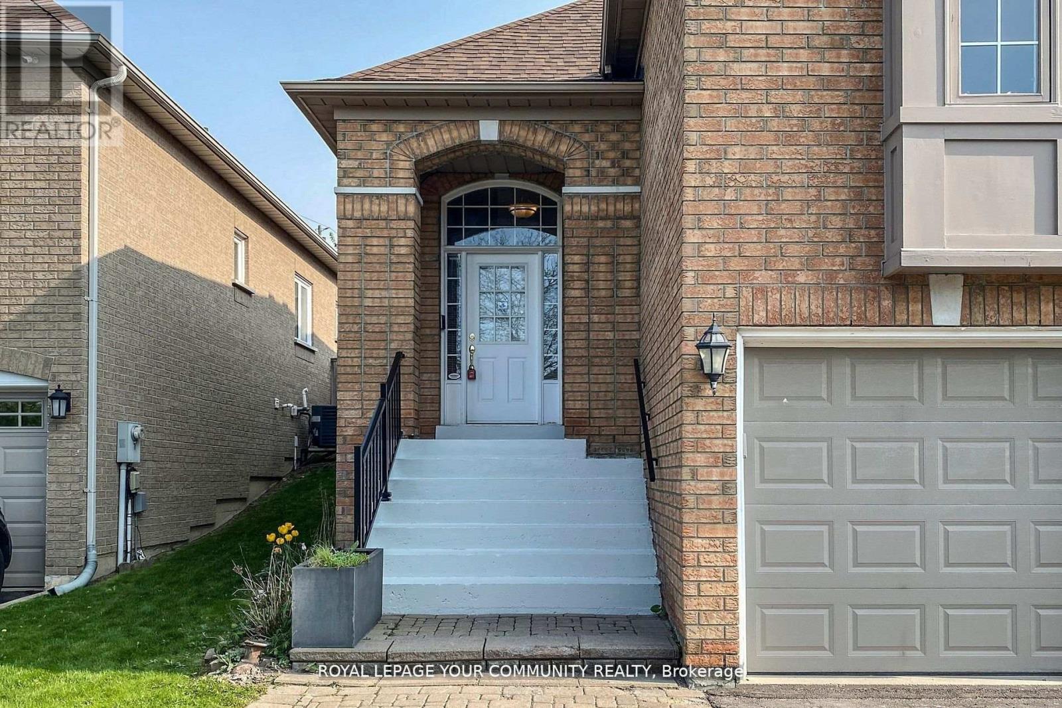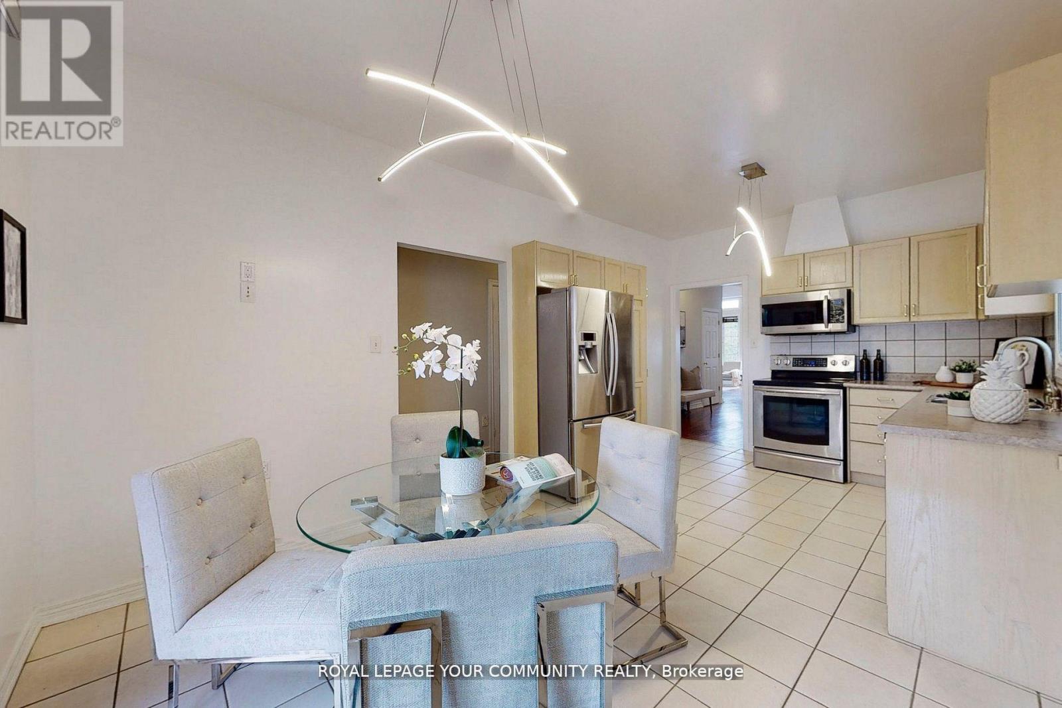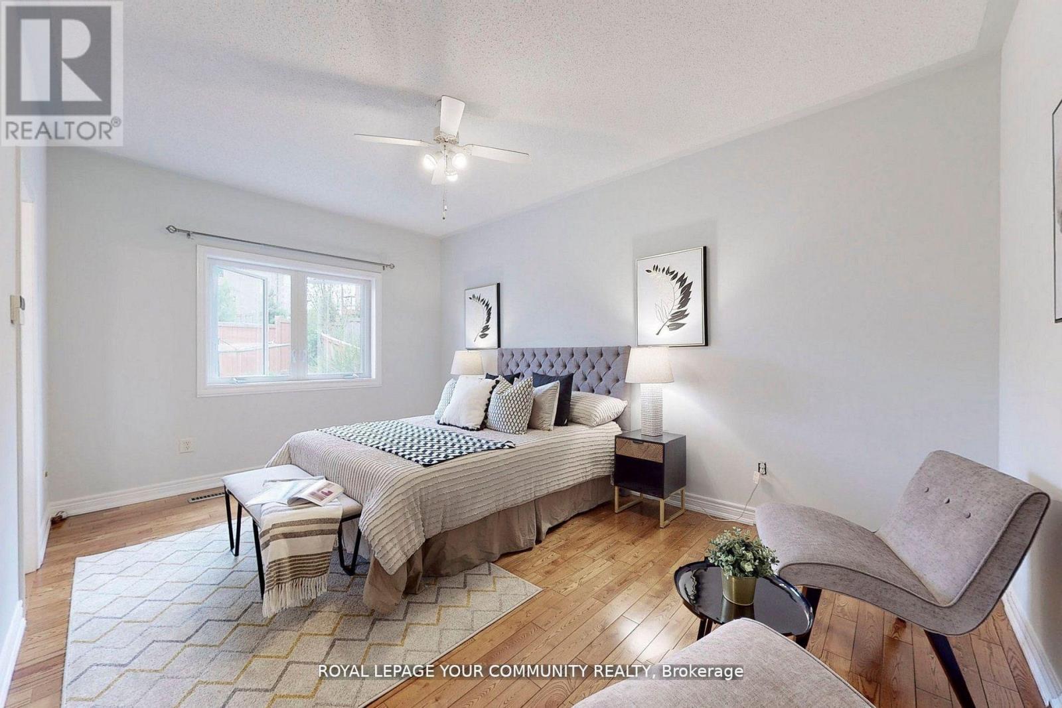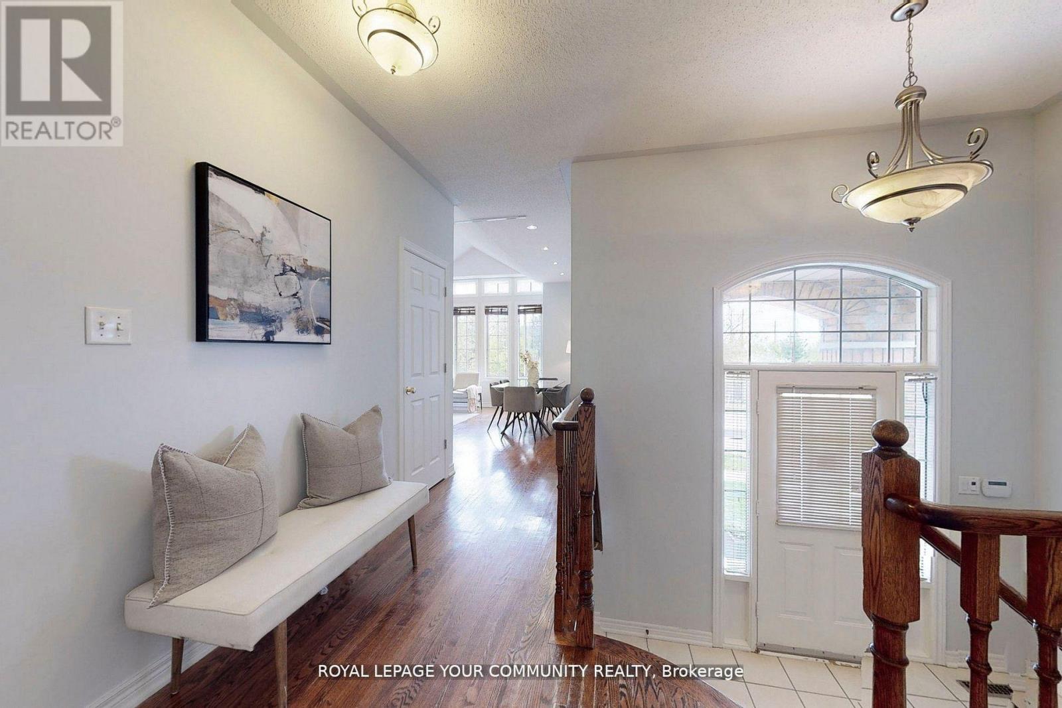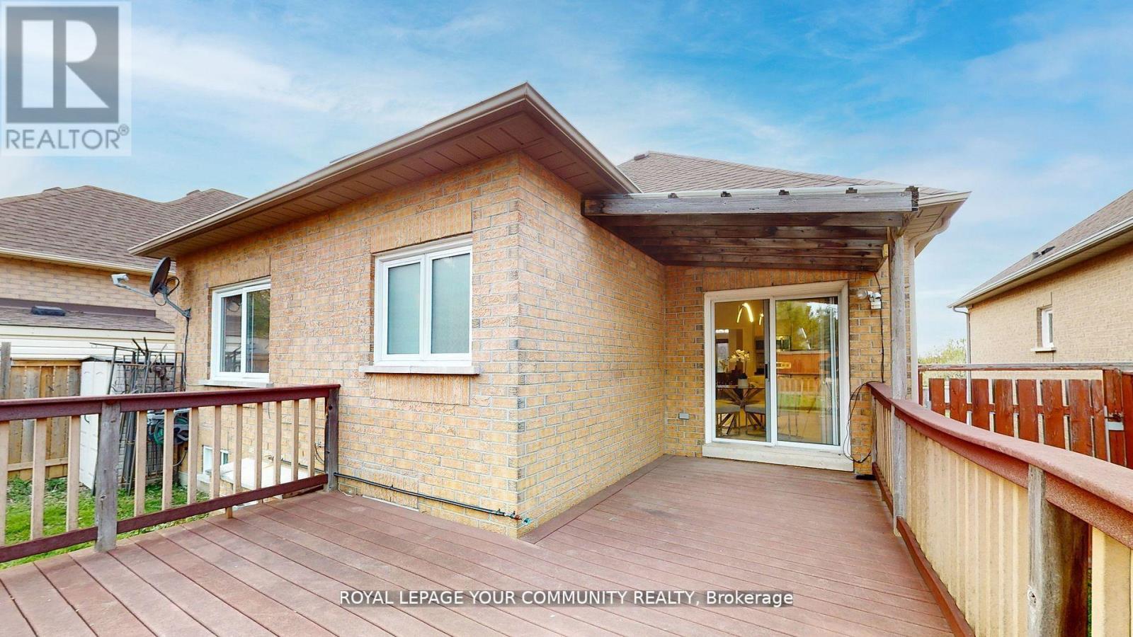(855) 500-SOLD
Info@SearchRealty.ca
Main - 520 Stone Road Home For Sale Aurora (Aurora Grove), Ontario L4G 6Z7
N10409115
Instantly Display All Photos
Complete this form to instantly display all photos and information. View as many properties as you wish.
3 Bedroom
2 Bathroom
Raised Bungalow
Fireplace
Central Air Conditioning
Forced Air
$3,200 Monthly
3 bedroom Beautiful 3 Bdrm Bright spacious bungalow beautiful house in Aurora, kitchen, laundry, basement separate entrance, and Laundry, Mins To Shopping, community center, community center,Groceries, Hwy 404,Transit& All Amenities. $450 Key Deposit. Tenant is responsible for snow removal & cutting grass. **** EXTRAS **** Fridge, Stove, Range Hood Microwave. C/A C ,All Elf's & Ceil, Fans, separate entrance and, In SuiteLaundry. Tenant pays 2/3 of utility. (id:34792)
Property Details
| MLS® Number | N10409115 |
| Property Type | Single Family |
| Community Name | Aurora Grove |
| Parking Space Total | 4 |
| Structure | Shed |
Building
| Bathroom Total | 2 |
| Bedrooms Above Ground | 3 |
| Bedrooms Total | 3 |
| Appliances | Dishwasher, Dryer, Microwave, Refrigerator, Stove, Washer |
| Architectural Style | Raised Bungalow |
| Basement Development | Finished |
| Basement Features | Separate Entrance |
| Basement Type | N/a (finished) |
| Construction Style Attachment | Detached |
| Cooling Type | Central Air Conditioning |
| Exterior Finish | Brick |
| Fireplace Present | Yes |
| Flooring Type | Hardwood, Tile |
| Foundation Type | Concrete |
| Heating Fuel | Natural Gas |
| Heating Type | Forced Air |
| Stories Total | 1 |
| Type | House |
| Utility Water | Municipal Water |
Parking
| Attached Garage |
Land
| Acreage | No |
| Sewer | Sanitary Sewer |
| Size Depth | 122 Ft |
| Size Frontage | 40 Ft ,4 In |
| Size Irregular | 40.35 X 122.04 Ft |
| Size Total Text | 40.35 X 122.04 Ft |
Rooms
| Level | Type | Length | Width | Dimensions |
|---|---|---|---|---|
| Main Level | Living Room | 4 m | 4.96 m | 4 m x 4.96 m |
| Main Level | Dining Room | 2.5 m | 4.96 m | 2.5 m x 4.96 m |
| Main Level | Kitchen | 5.66 m | 3.25 m | 5.66 m x 3.25 m |
| Main Level | Primary Bedroom | 5.1 m | 3.35 m | 5.1 m x 3.35 m |
| Main Level | Bedroom 2 | 3.34 m | 3.32 m | 3.34 m x 3.32 m |
| Main Level | Bedroom 3 | 3.23 m | 3.02 m | 3.23 m x 3.02 m |
https://www.realtor.ca/real-estate/27621482/main-520-stone-road-aurora-aurora-grove-aurora-grove



