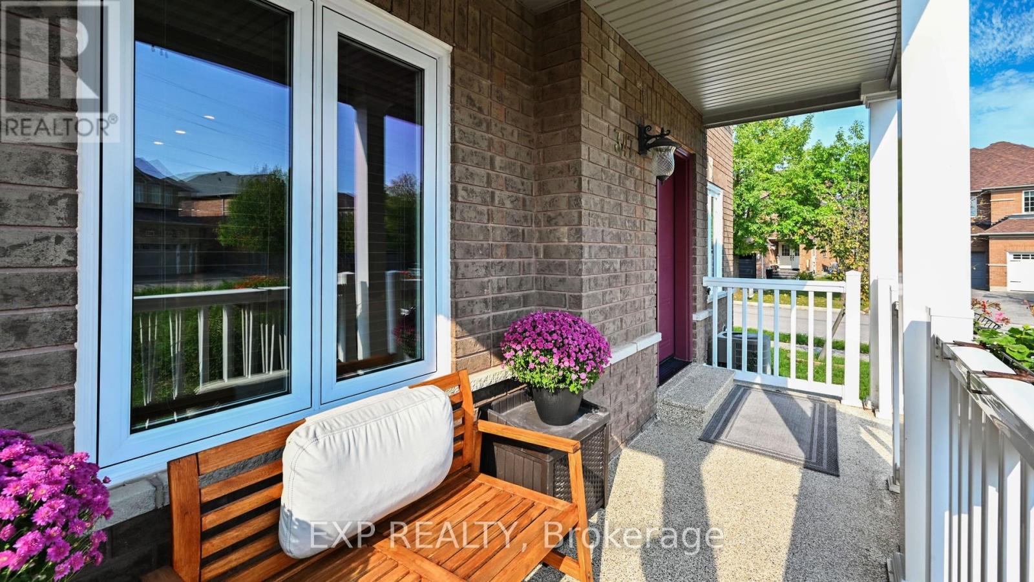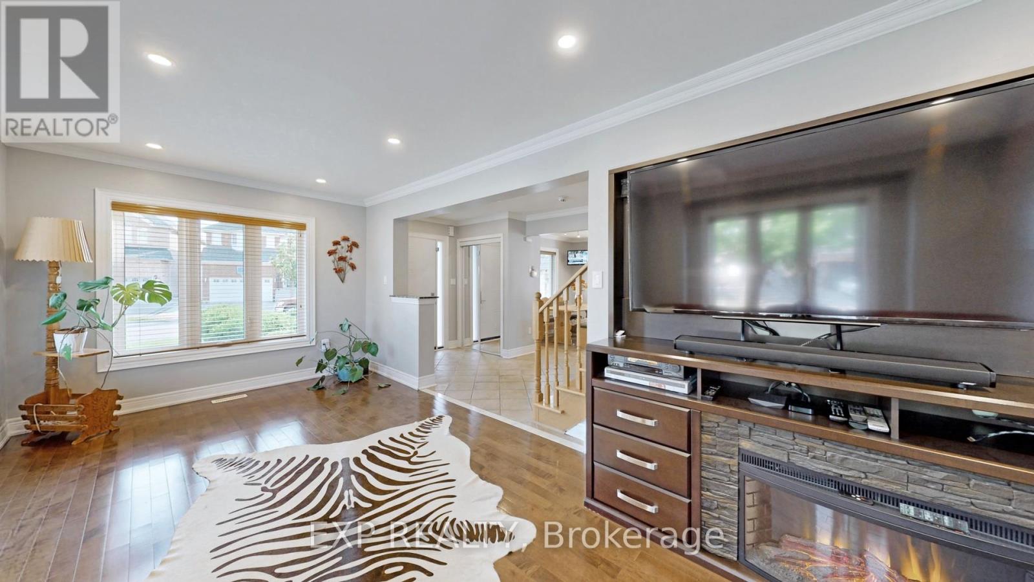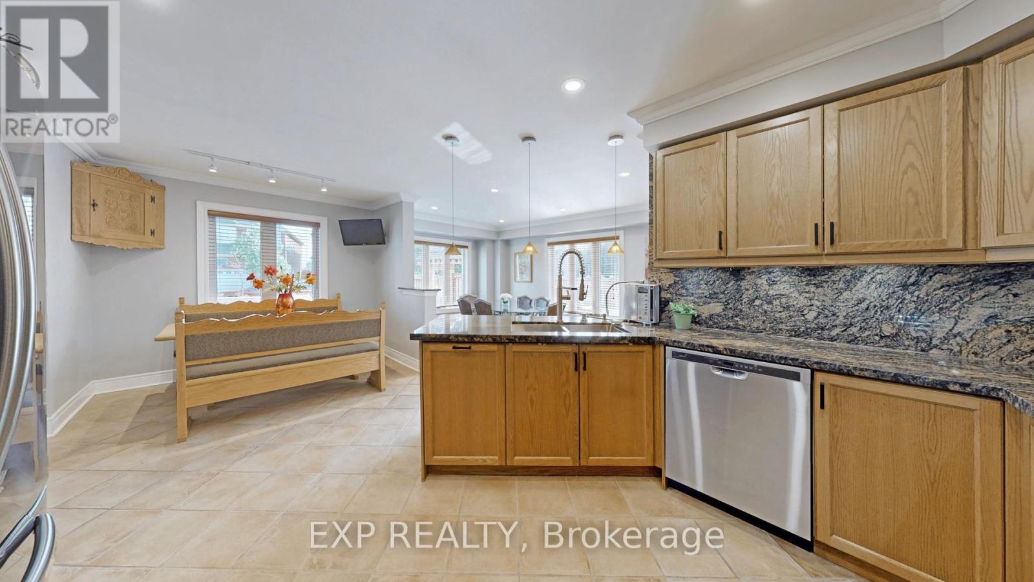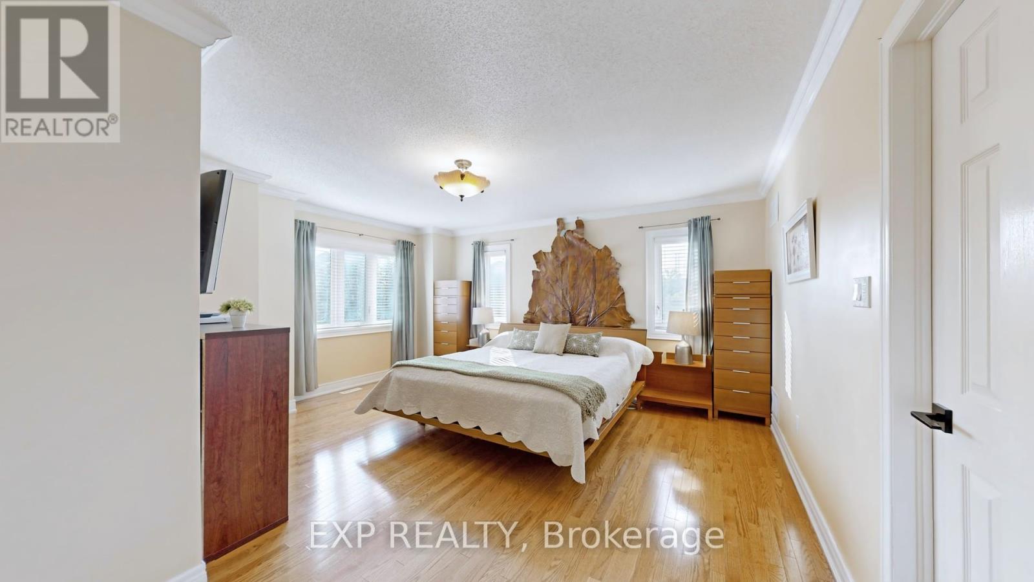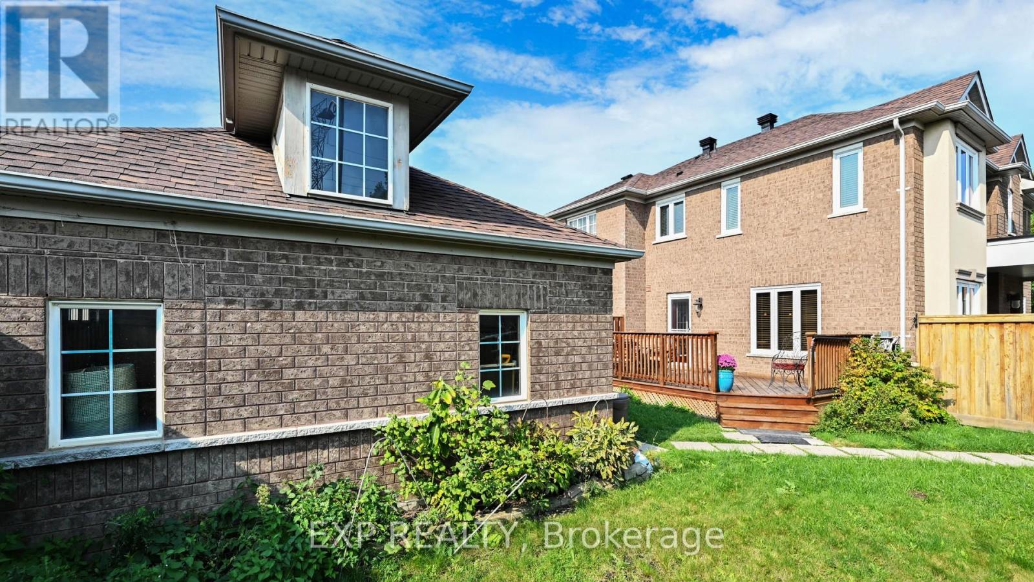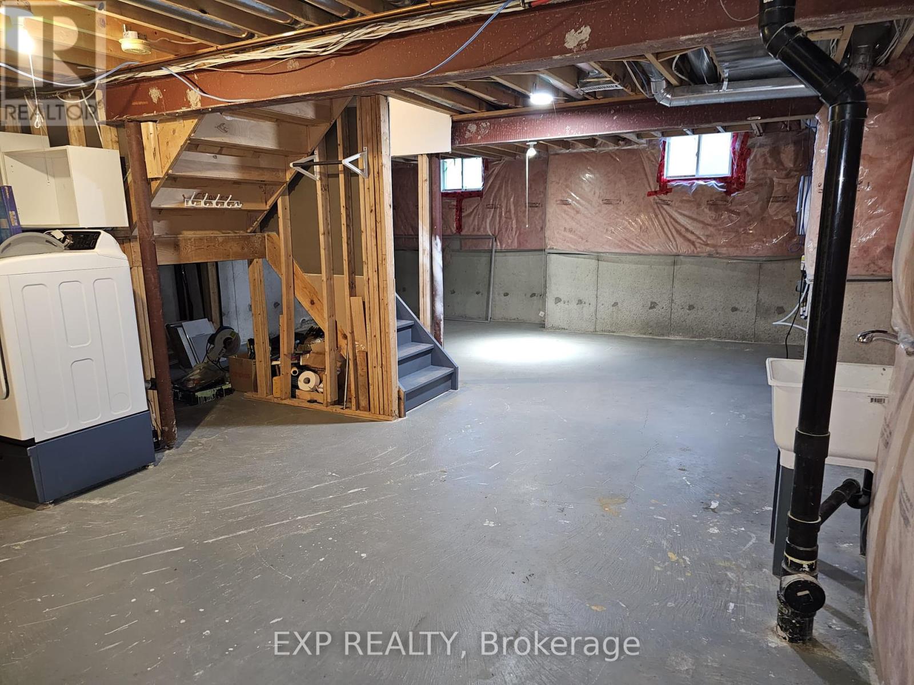3 Bedroom
3 Bathroom
Central Air Conditioning
Forced Air
Lawn Sprinkler
$1,000,000
This Stunning Home with a convenient and uncommon Double Detached Garage, boasts 1,812 square feet (Greenpark Floor Plan) above grade on a premium 4,273 square foot lot for ultimate privacy! Featuring 16 custom oversize triple pane thermal windows for Re-Energizing Extra Natural Light! Notice the Granite Countertops, Smooth Ceilings, Pot Lights, Raised Baseboards, and Hardwood Floors throughout! Upgraded 3/4 inch diameter copper plumbing for stronger water pressure. The 36 inch Custom Fire Rated Main Door adds extra security. The kitchen is a chef's dream with stainless steel appliances, granite backsplash and countertops, soft closing cupboards and drawers, valance lighting and a black faucet to match the modern black handles. Modern Black Hardware, Crown moldings and upgraded baseboards add a touch of elegance to every room. Enjoy the benefits of ample natural light, modern rust free aluminum porch railings, and a tankless water heater for added convenience. Roof has 50 year fiberglass shingles. The porch floor was also upgraded with crushed stone! The Family Size Deck and Large Fenced Yard is Wonderful for Relaxing or Entertaining! This home has been lovingly improved and maintained by the original owners and is truly a gem in Woodbridge. Don't miss out on this meticulously upgraded and well-loved property! **** EXTRAS **** Water Filtration System for Cleaner Safer Water! Garburator. Custom Blinds. Upgraded Modern Decor Switches. (id:34792)
Property Details
|
MLS® Number
|
N10409417 |
|
Property Type
|
Single Family |
|
Community Name
|
Sonoma Heights |
|
Amenities Near By
|
Park, Place Of Worship, Schools |
|
Features
|
Wooded Area |
|
Parking Space Total
|
2 |
|
Structure
|
Porch, Deck |
Building
|
Bathroom Total
|
3 |
|
Bedrooms Above Ground
|
3 |
|
Bedrooms Total
|
3 |
|
Appliances
|
Garage Door Opener Remote(s), Water Heater - Tankless, Water Heater, Water Treatment, Garburator, Dishwasher, Dryer, Garage Door Opener, Humidifier, Range, Refrigerator, Stove, Washer |
|
Basement Development
|
Partially Finished |
|
Basement Type
|
N/a (partially Finished) |
|
Construction Status
|
Insulation Upgraded |
|
Construction Style Attachment
|
Semi-detached |
|
Cooling Type
|
Central Air Conditioning |
|
Exterior Finish
|
Brick |
|
Fire Protection
|
Alarm System, Smoke Detectors |
|
Flooring Type
|
Ceramic, Tile, Hardwood |
|
Foundation Type
|
Poured Concrete |
|
Half Bath Total
|
1 |
|
Heating Fuel
|
Natural Gas |
|
Heating Type
|
Forced Air |
|
Stories Total
|
2 |
|
Type
|
House |
|
Utility Water
|
Municipal Water |
Parking
Land
|
Acreage
|
No |
|
Fence Type
|
Fenced Yard |
|
Land Amenities
|
Park, Place Of Worship, Schools |
|
Landscape Features
|
Lawn Sprinkler |
|
Sewer
|
Sanitary Sewer |
|
Size Depth
|
95 Ft ,6 In |
|
Size Frontage
|
40 Ft ,1 In |
|
Size Irregular
|
40.11 X 95.58 Ft ; Premium Pie Shape Lot |
|
Size Total Text
|
40.11 X 95.58 Ft ; Premium Pie Shape Lot |
Rooms
| Level |
Type |
Length |
Width |
Dimensions |
|
Second Level |
Primary Bedroom |
4.98 m |
4.95 m |
4.98 m x 4.95 m |
|
Second Level |
Bedroom 2 |
3.94 m |
3.56 m |
3.94 m x 3.56 m |
|
Second Level |
Bedroom 3 |
3.07 m |
3 m |
3.07 m x 3 m |
|
Basement |
Cold Room |
4 m |
1.2 m |
4 m x 1.2 m |
|
Basement |
Den |
6.48 m |
2.69 m |
6.48 m x 2.69 m |
|
Basement |
Laundry Room |
8.23 m |
6.48 m |
8.23 m x 6.48 m |
|
Main Level |
Kitchen |
3.73 m |
3.35 m |
3.73 m x 3.35 m |
|
Main Level |
Eating Area |
2.82 m |
2.29 m |
2.82 m x 2.29 m |
|
Main Level |
Family Room |
3.18 m |
3.02 m |
3.18 m x 3.02 m |
|
Main Level |
Study |
3.35 m |
2.39 m |
3.35 m x 2.39 m |
|
Main Level |
Living Room |
6.2 m |
3.89 m |
6.2 m x 3.89 m |
https://www.realtor.ca/real-estate/27621528/347-via-carmine-avenue-vaughan-sonoma-heights-sonoma-heights






