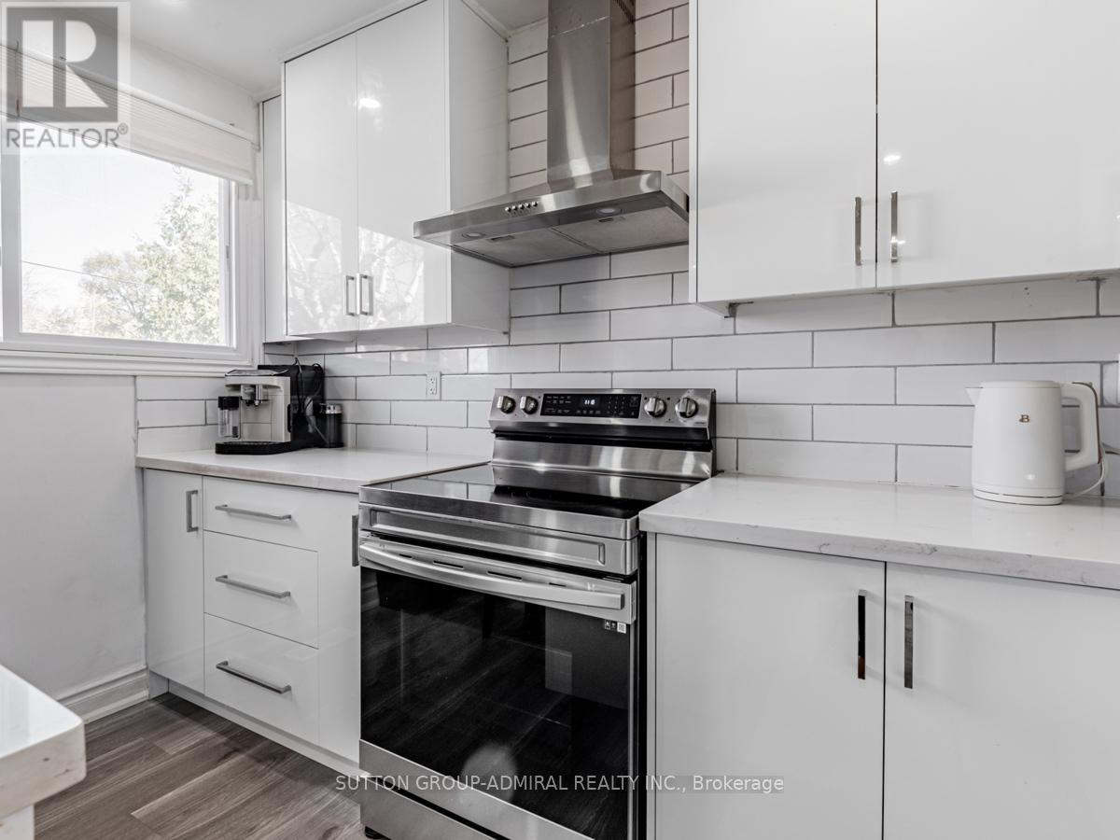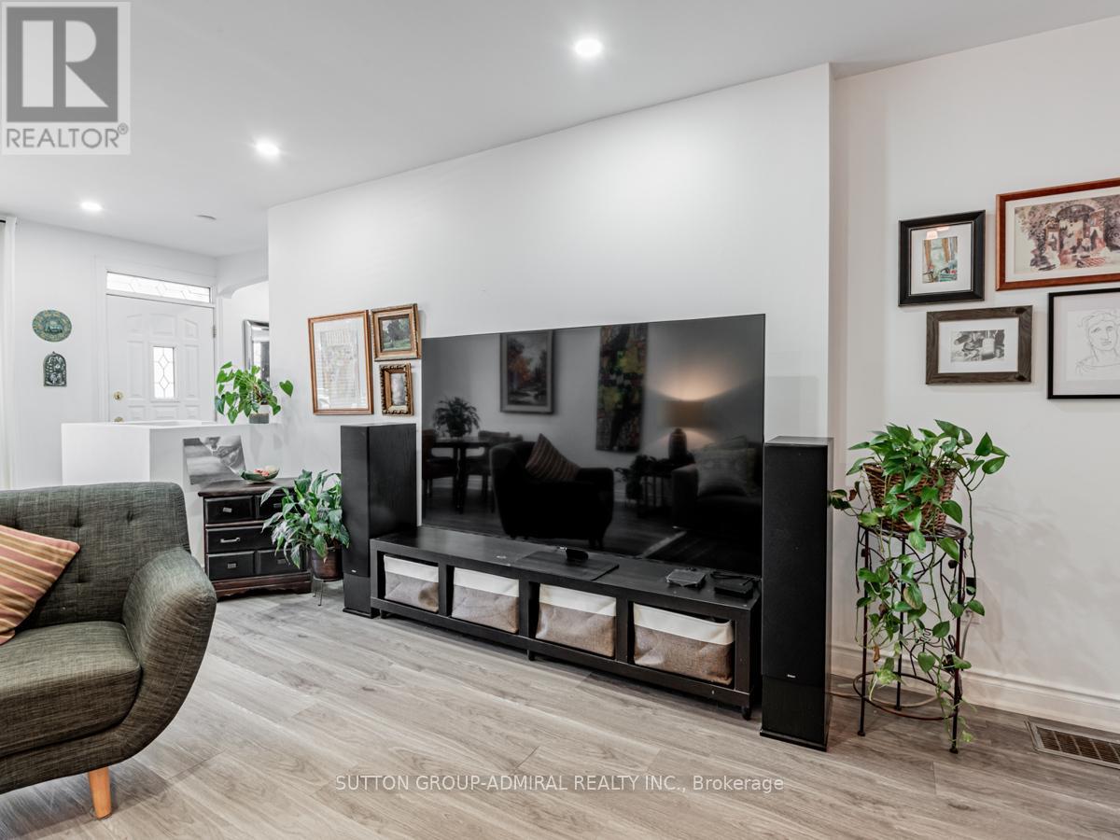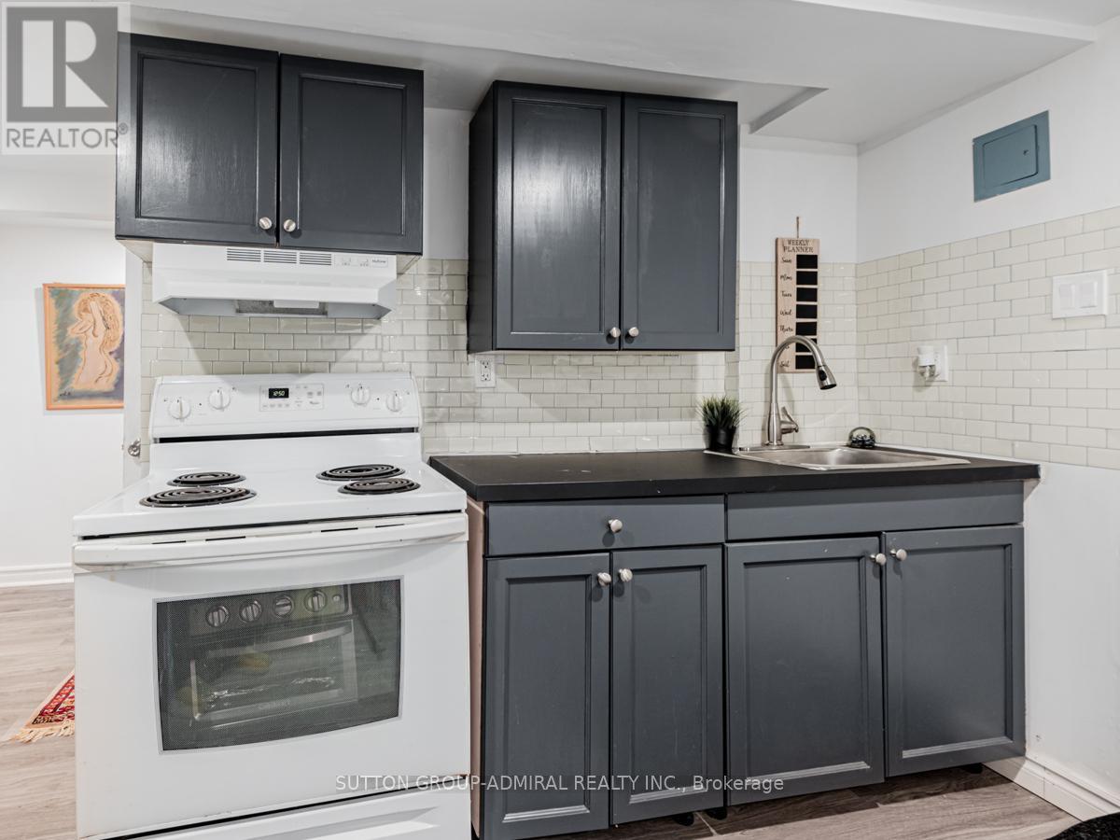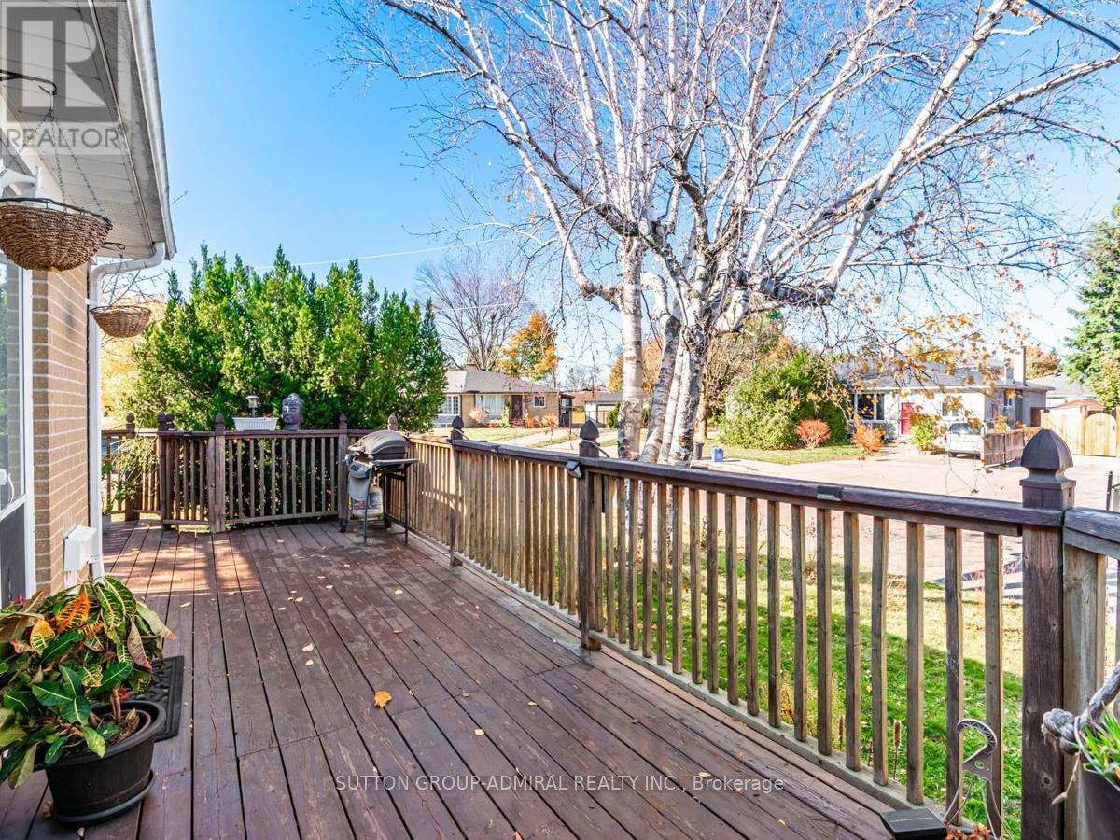5 Bedroom
2 Bathroom
Bungalow
Central Air Conditioning
Forced Air
$1,158,888
Welcome to this charming fully renovated semi-detached bungalow, nestled on a quiet, corner lot and offering both tranquility and convenience. Beautifully updated from top to bottom in 2021, this home features a 2021 roof, electrical wiring and panel, furnace, modern appliances, pot lights, windows, and a rough-in in the basement for an additional washer and dryer next to the utility tub all designed for long-lasting quality and comfort. Recent additional upgrades include roof insulation (2022) for low utility costs, an air conditioner (2023), and a sump pump (2022), making this home truly move-in ready. Inside, you'll find a spacious main lever with abundant natural light and a thoughtful layout. The lower level offers finished functional space with two bedrooms, a second kitchen, and a convenient walk-up separate entrance, perfect for extended living. Outside, enjoy a wrap-around deck thats perfect for relaxation and entertaining, as well as a detached garage. With three separate entrances, this home is designed for flexible living and easy access to all the best amenities. Situated near transit, highways, shopping and schools, this unique home has the perfect blend of comfort, convenience and charm. (id:34792)
Property Details
|
MLS® Number
|
N10409513 |
|
Property Type
|
Single Family |
|
Community Name
|
Crosby |
|
Features
|
Irregular Lot Size, Carpet Free, Guest Suite, Sump Pump, In-law Suite |
|
Parking Space Total
|
5 |
Building
|
Bathroom Total
|
2 |
|
Bedrooms Above Ground
|
3 |
|
Bedrooms Below Ground
|
2 |
|
Bedrooms Total
|
5 |
|
Appliances
|
Garage Door Opener Remote(s), Blinds, Dishwasher, Dryer, Garage Door Opener, Refrigerator, Stove, Washer |
|
Architectural Style
|
Bungalow |
|
Basement Development
|
Finished |
|
Basement Features
|
Separate Entrance |
|
Basement Type
|
N/a (finished) |
|
Construction Status
|
Insulation Upgraded |
|
Construction Style Attachment
|
Semi-detached |
|
Cooling Type
|
Central Air Conditioning |
|
Exterior Finish
|
Brick |
|
Flooring Type
|
Vinyl |
|
Foundation Type
|
Concrete |
|
Heating Fuel
|
Natural Gas |
|
Heating Type
|
Forced Air |
|
Stories Total
|
1 |
|
Type
|
House |
|
Utility Water
|
Municipal Water |
Parking
Land
|
Acreage
|
No |
|
Sewer
|
Sanitary Sewer |
|
Size Depth
|
110 Ft ,1 In |
|
Size Frontage
|
23 Ft ,1 In |
|
Size Irregular
|
23.15 X 110.1 Ft ; 37.86 X 110.1 Ft Corner Lot Irregular |
|
Size Total Text
|
23.15 X 110.1 Ft ; 37.86 X 110.1 Ft Corner Lot Irregular |
Rooms
| Level |
Type |
Length |
Width |
Dimensions |
|
Basement |
Family Room |
3.9 m |
6.46 m |
3.9 m x 6.46 m |
|
Basement |
Kitchen |
2.77 m |
3.07 m |
2.77 m x 3.07 m |
|
Basement |
Bedroom |
3.29 m |
4.35 m |
3.29 m x 4.35 m |
|
Basement |
Bedroom 2 |
2.19 m |
3.68 m |
2.19 m x 3.68 m |
|
Main Level |
Living Room |
4.99 m |
4.01 m |
4.99 m x 4.01 m |
|
Main Level |
Dining Room |
4.2 m |
1.95 m |
4.2 m x 1.95 m |
|
Main Level |
Kitchen |
3.44 m |
5.24 m |
3.44 m x 5.24 m |
|
Main Level |
Primary Bedroom |
3.07 m |
3.69 m |
3.07 m x 3.69 m |
|
Main Level |
Bedroom 2 |
2.46 m |
2.98 m |
2.46 m x 2.98 m |
|
Main Level |
Bedroom 3 |
3.32 m |
2.43 m |
3.32 m x 2.43 m |
https://www.realtor.ca/real-estate/27621541/259-axminster-drive-richmond-hill-crosby-crosby






































