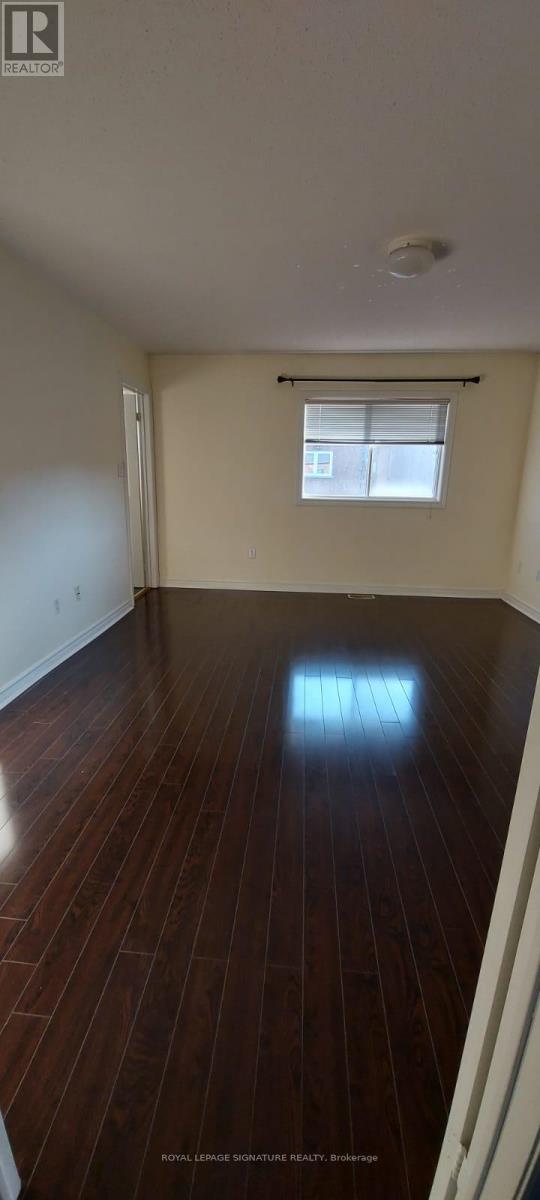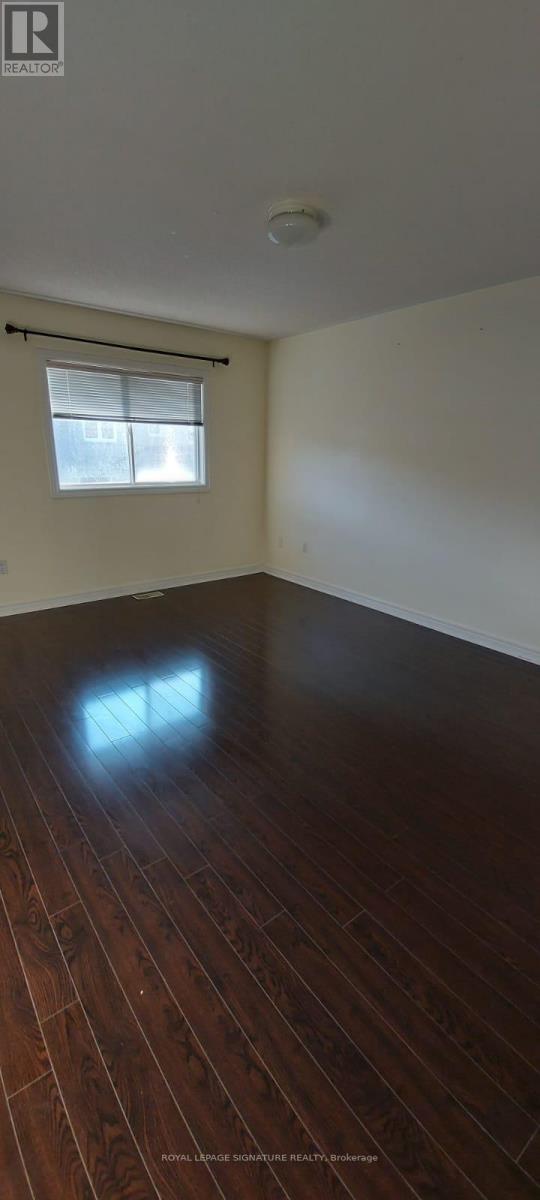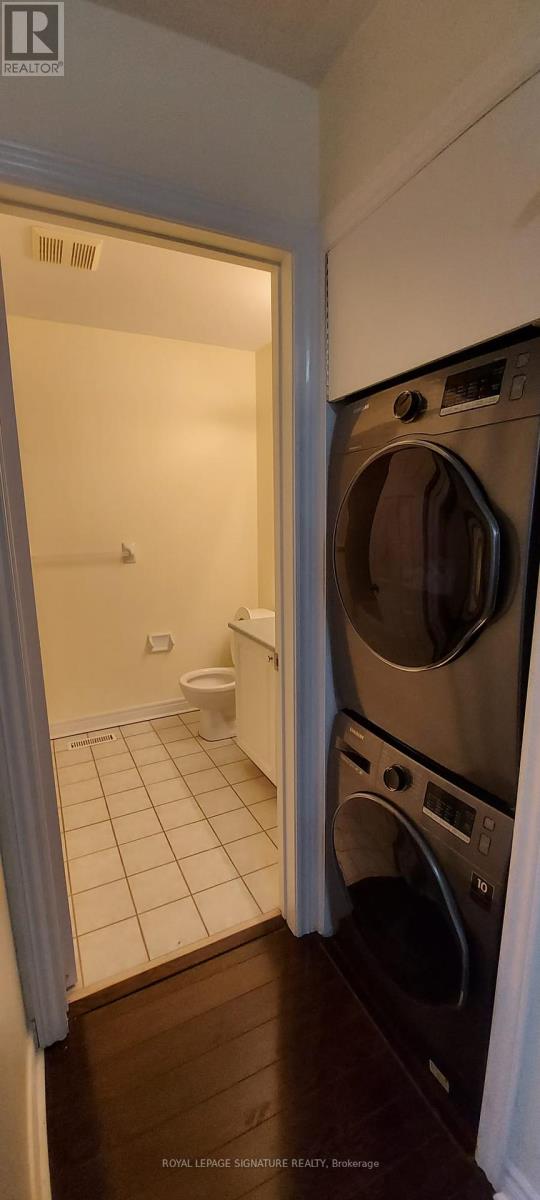3 Bedroom
3 Bathroom
Central Air Conditioning
Forced Air
$3,195 Monthly
he Vista Heights School District And Walking Distance To Streetsville Go Station & Downtown Shops And Services On Queen St. Minutes To 403/401, Cv Hospital, Erin Mills Mall, Parks & Community Center ! Beautiful Floors And Appliances. Large Kitchen W/Walk-Out To Backyard. Open Concept Kitchen To Family Rm Ideal For Families With Young Children. Home Is Filled With Lots Of Natural Sunlight. Convenient Second Floor Laundry. Large Sun-Filled Living/Dining Combined. Brightly Lit Breakfast Area. No Carpet Anywhere In The House. 2 Parking Spots. Legal Basement Apartment With Separate Entrance Is Not Included. What Else Do You Need ? Show Right Away!!! **** EXTRAS **** Fridge, Stove, Dishwasher, Washer & Dryer, All Window Coverings And All Electrical Light Fixtures. Tenant To Pay 70% All Utilities. (id:34792)
Property Details
|
MLS® Number
|
W10409759 |
|
Property Type
|
Single Family |
|
Community Name
|
Erin Mills |
|
Amenities Near By
|
Schools |
|
Parking Space Total
|
2 |
Building
|
Bathroom Total
|
3 |
|
Bedrooms Above Ground
|
3 |
|
Bedrooms Total
|
3 |
|
Appliances
|
Dishwasher, Dryer, Refrigerator, Stove, Washer |
|
Construction Style Attachment
|
Semi-detached |
|
Cooling Type
|
Central Air Conditioning |
|
Exterior Finish
|
Brick |
|
Half Bath Total
|
1 |
|
Heating Fuel
|
Natural Gas |
|
Heating Type
|
Forced Air |
|
Stories Total
|
2 |
|
Type
|
House |
|
Utility Water
|
Municipal Water |
Parking
Land
|
Acreage
|
No |
|
Land Amenities
|
Schools |
|
Sewer
|
Sanitary Sewer |
Rooms
| Level |
Type |
Length |
Width |
Dimensions |
|
Second Level |
Primary Bedroom |
|
|
Measurements not available |
|
Second Level |
Bedroom 2 |
|
|
Measurements not available |
|
Second Level |
Bedroom 3 |
|
|
Measurements not available |
|
Second Level |
Laundry Room |
|
|
Measurements not available |
|
Main Level |
Family Room |
|
|
Measurements not available |
|
Main Level |
Living Room |
|
|
Measurements not available |
|
Main Level |
Kitchen |
|
|
Measurements not available |
https://www.realtor.ca/real-estate/27621915/5554-northrise-road-mississauga-erin-mills-erin-mills




















