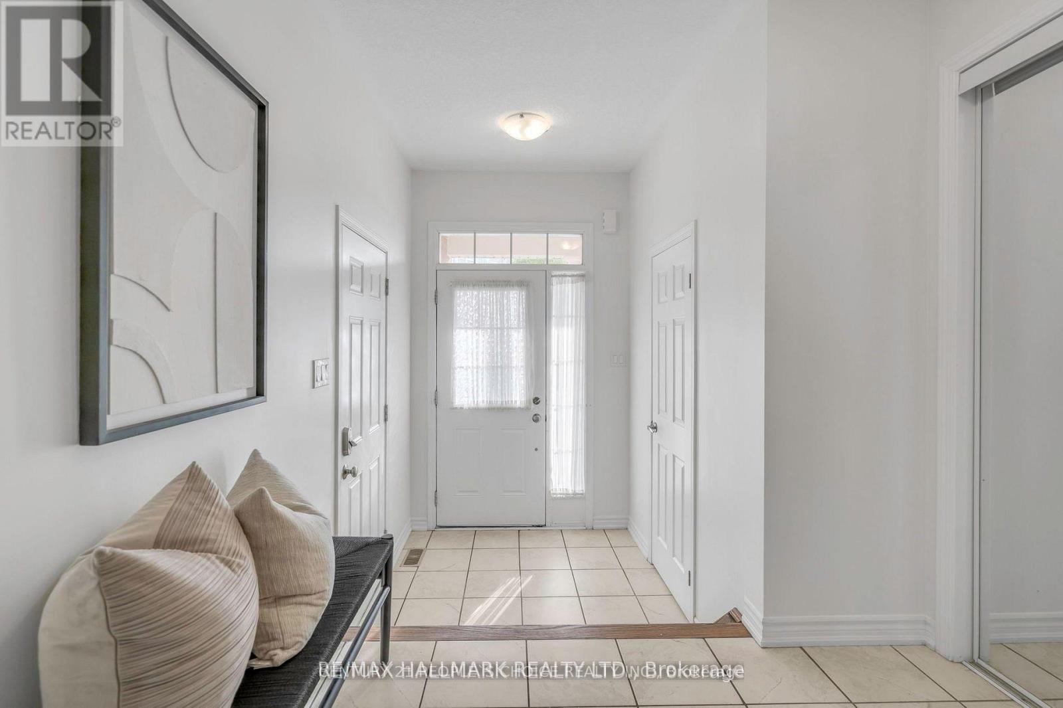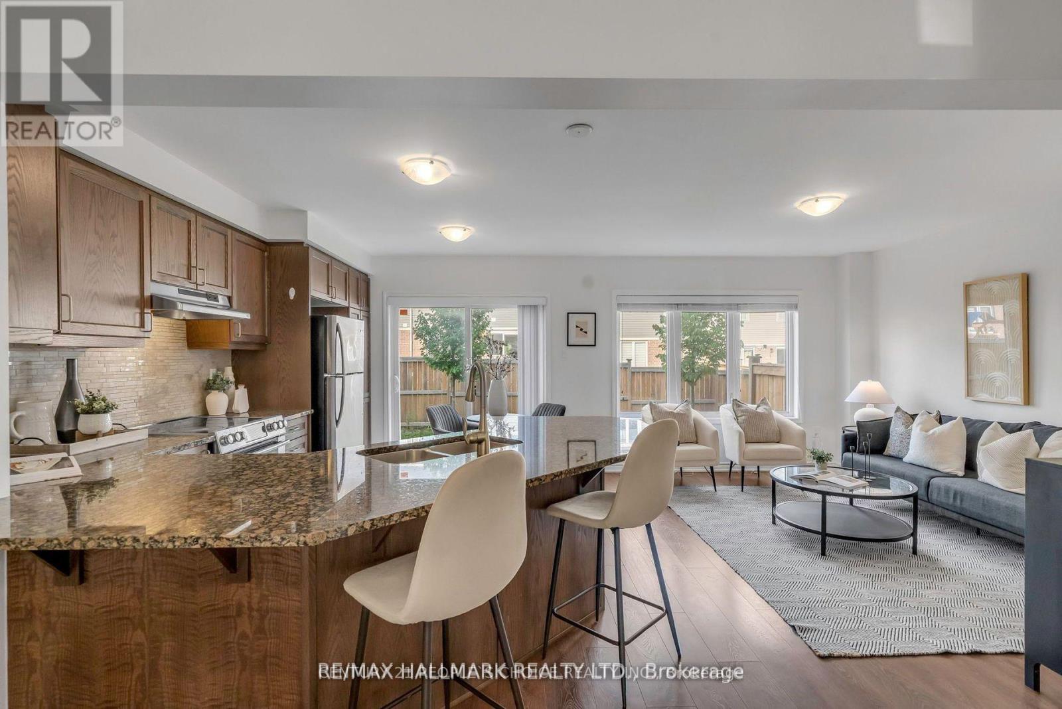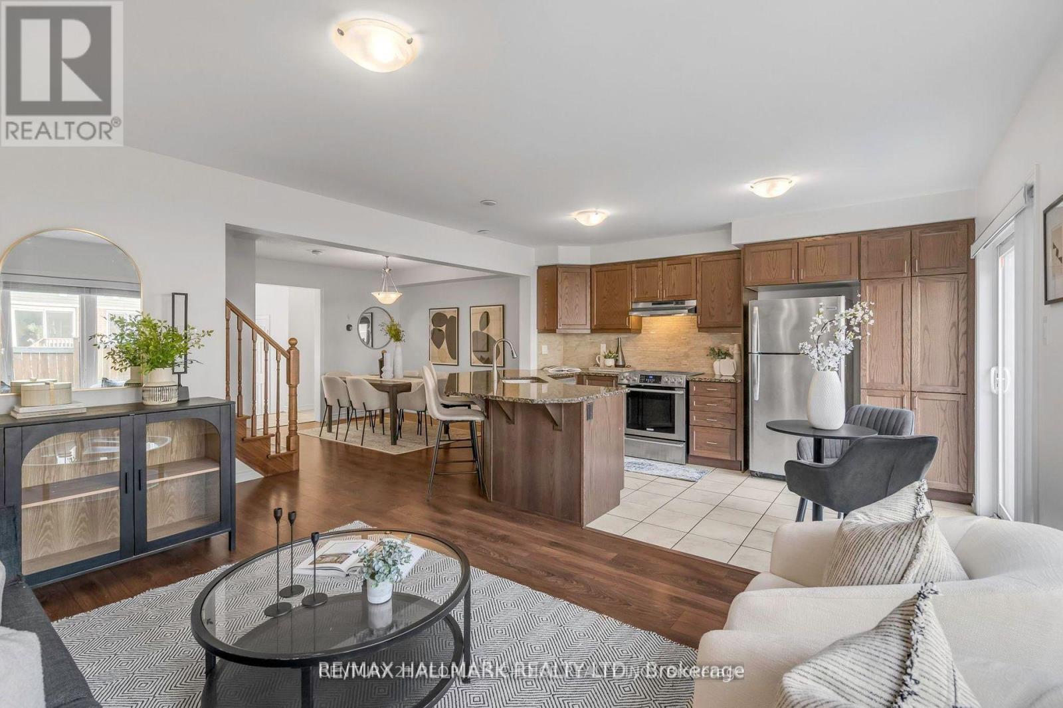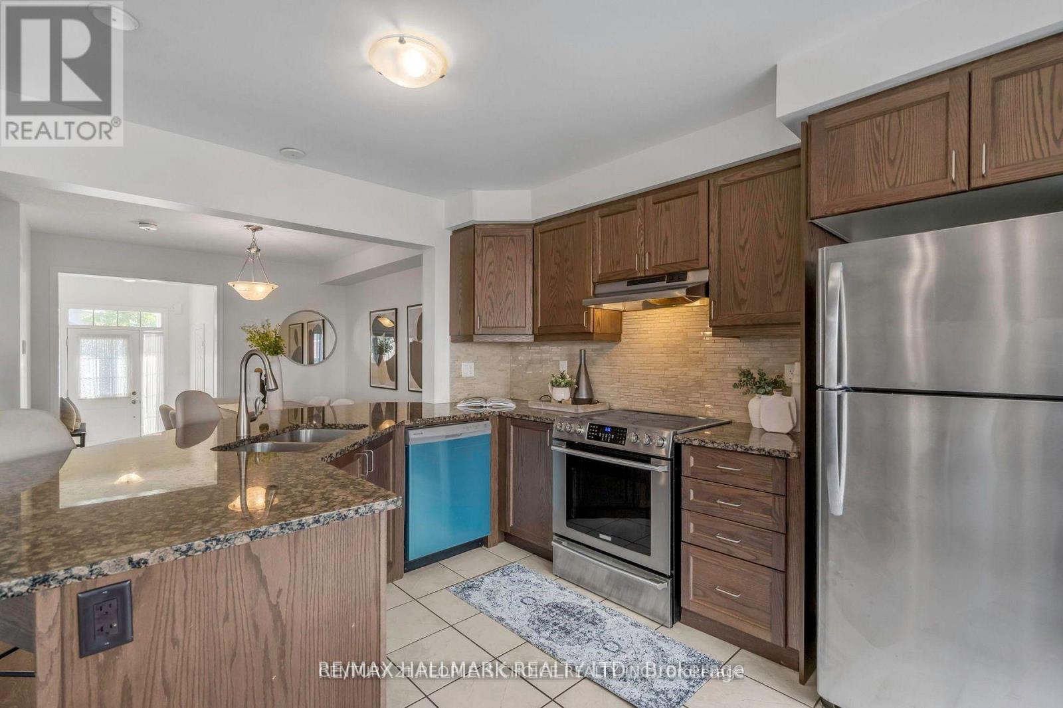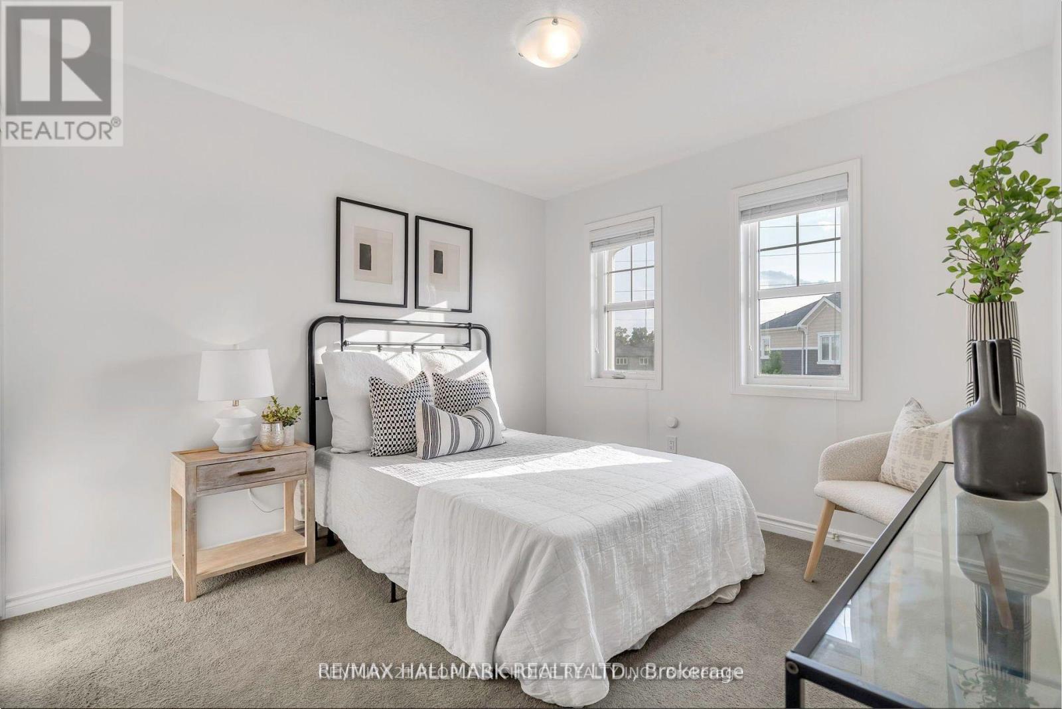3 Bedroom
3 Bathroom
Central Air Conditioning
Forced Air
$2,800 Monthly
A spacious and inviting 3-bedroom, 3-bathroom townhouse located in the prestigious Doon South community of Kitchener. This beautifully designed home boasts an open-concept kitchen complete with stainless steel appliances, granite countertops, and ample storage. The primary bedroom features an ensuite bathroom and a walk-in closet, while additional bedrooms offer generous space and abundant natural light. Ideally situated, this townhouse is just a 5-minute drive to Highway 401 at Homer Watson, close to Conestoga College, parks, trails, and schools. Public transit is easily accessible with a bus stop only 3 minutes away, and a variety of grocery stores, gyms, and schools are within a 10-minute radius. Perfect for a small family, this home is nestled in a safe and family-friendly neighborhood. **** EXTRAS **** Stainless Steel Fridge, Stainless Steel Stove, Stainless Steel Dishwasher, Washer & Dryer, All Window Coverings, All Electrical Light Fixtures. (id:34792)
Property Details
|
MLS® Number
|
X10409161 |
|
Property Type
|
Single Family |
|
Amenities Near By
|
Park, Public Transit, Schools |
|
Community Features
|
Community Centre |
|
Features
|
Ravine, In Suite Laundry |
|
Parking Space Total
|
2 |
Building
|
Bathroom Total
|
3 |
|
Bedrooms Above Ground
|
3 |
|
Bedrooms Total
|
3 |
|
Appliances
|
Garage Door Opener Remote(s), Water Heater |
|
Basement Type
|
Full |
|
Construction Style Attachment
|
Attached |
|
Cooling Type
|
Central Air Conditioning |
|
Exterior Finish
|
Aluminum Siding |
|
Flooring Type
|
Laminate, Carpeted |
|
Foundation Type
|
Poured Concrete |
|
Half Bath Total
|
1 |
|
Heating Fuel
|
Natural Gas |
|
Heating Type
|
Forced Air |
|
Stories Total
|
2 |
|
Type
|
Row / Townhouse |
|
Utility Water
|
Municipal Water |
Parking
Land
|
Acreage
|
No |
|
Land Amenities
|
Park, Public Transit, Schools |
|
Sewer
|
Sanitary Sewer |
|
Size Depth
|
88 Ft ,6 In |
|
Size Frontage
|
21 Ft ,3 In |
|
Size Irregular
|
21.33 X 88.58 Ft |
|
Size Total Text
|
21.33 X 88.58 Ft |
|
Surface Water
|
River/stream |
Rooms
| Level |
Type |
Length |
Width |
Dimensions |
|
Second Level |
Primary Bedroom |
4.29 m |
3.17 m |
4.29 m x 3.17 m |
|
Second Level |
Eating Area |
3.53 m |
3.07 m |
3.53 m x 3.07 m |
|
Second Level |
Eating Area |
3.96 m |
3.07 m |
3.96 m x 3.07 m |
|
Main Level |
Living Room |
4.19 m |
3.53 m |
4.19 m x 3.53 m |
|
Main Level |
Dining Room |
3.38 m |
3 m |
3.38 m x 3 m |
|
Main Level |
Kitchen |
4.19 m |
3 m |
4.19 m x 3 m |
https://www.realtor.ca/real-estate/27622013/246-waterbrook-lane-kitchener





