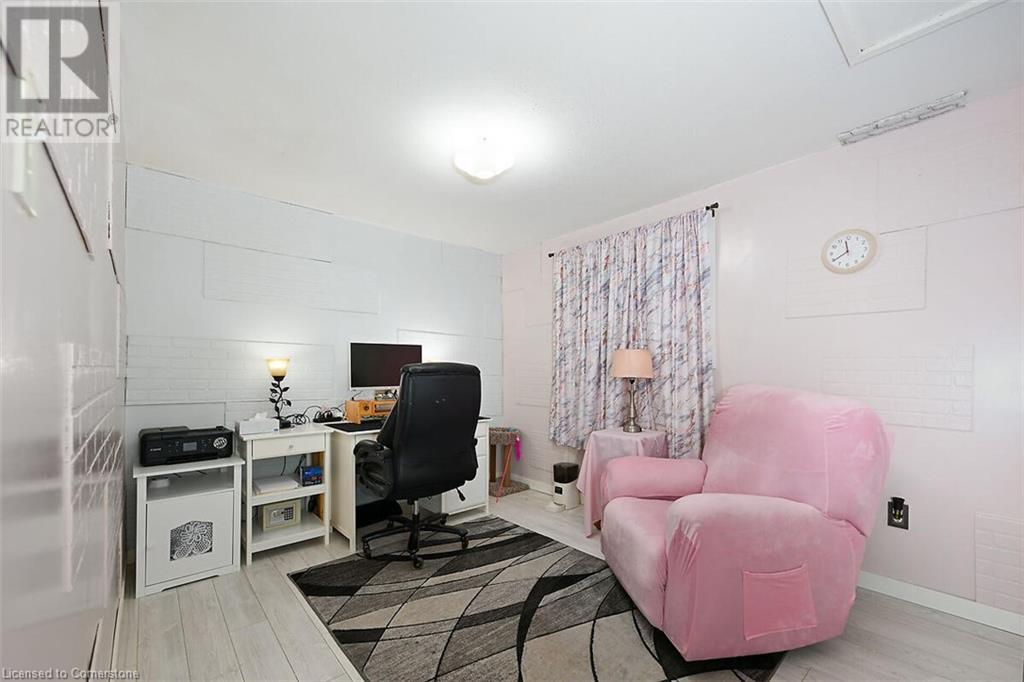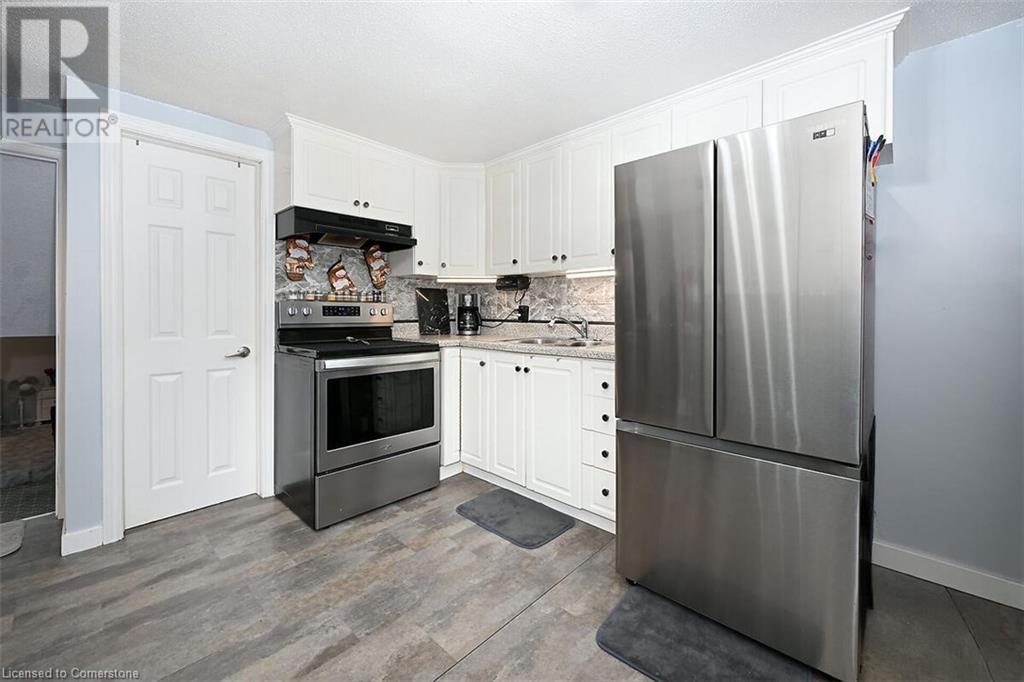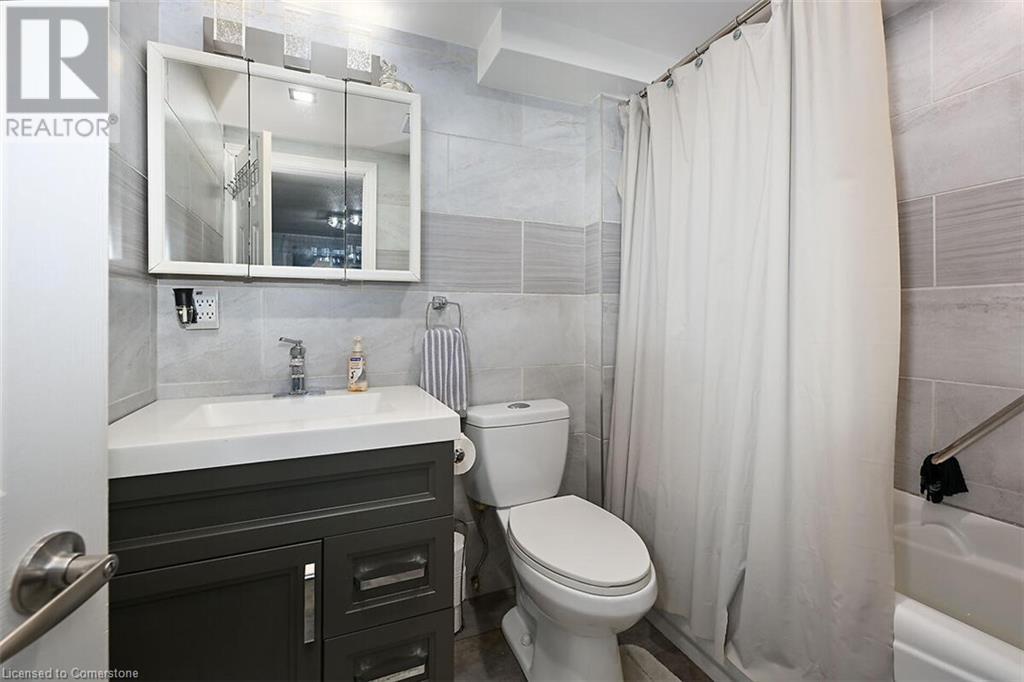4 Bedroom
2 Bathroom
1957 sqft
Central Air Conditioning
Forced Air
$775,000
Excellent Semi Detached 4 level backsplit on the desirable West mountain between Garth and Upper Paradise. Much larger than it looks! This versatile home features 3+ large bedrooms 2 full bathrooms, 2 kitchens making it a self-contained in-law suite with private & separate entrance, leading into a spacious sunroom. Large 240 sq ft workshop shed in back yard, ample parking spaces in front. Conveniently located and close to all amenities, bus routes and highways. Perfect for a large family, or easily converted into a duplex. Visit this gem and imagine how it can work for you. (id:34792)
Property Details
|
MLS® Number
|
40672594 |
|
Property Type
|
Single Family |
|
Amenities Near By
|
Public Transit, Schools, Shopping |
|
Equipment Type
|
Water Heater |
|
Features
|
Paved Driveway, Country Residential, In-law Suite |
|
Parking Space Total
|
4 |
|
Rental Equipment Type
|
Water Heater |
|
Structure
|
Shed |
Building
|
Bathroom Total
|
2 |
|
Bedrooms Above Ground
|
2 |
|
Bedrooms Below Ground
|
2 |
|
Bedrooms Total
|
4 |
|
Appliances
|
Water Meter, Window Coverings |
|
Basement Development
|
Finished |
|
Basement Type
|
Full (finished) |
|
Construction Style Attachment
|
Semi-detached |
|
Cooling Type
|
Central Air Conditioning |
|
Exterior Finish
|
Aluminum Siding, Brick, Other, Vinyl Siding |
|
Heating Fuel
|
Natural Gas |
|
Heating Type
|
Forced Air |
|
Size Interior
|
1957 Sqft |
|
Type
|
House |
|
Utility Water
|
Municipal Water |
Land
|
Acreage
|
No |
|
Land Amenities
|
Public Transit, Schools, Shopping |
|
Sewer
|
Municipal Sewage System |
|
Size Depth
|
120 Ft |
|
Size Frontage
|
30 Ft |
|
Size Total Text
|
Under 1/2 Acre |
|
Zoning Description
|
Residential |
Rooms
| Level |
Type |
Length |
Width |
Dimensions |
|
Second Level |
Bedroom |
|
|
12'0'' x 9'9'' |
|
Second Level |
Primary Bedroom |
|
|
19'5'' x 10'3'' |
|
Lower Level |
4pc Bathroom |
|
|
Measurements not available |
|
Lower Level |
Storage |
|
|
Measurements not available |
|
Lower Level |
3pc Bathroom |
|
|
Measurements not available |
|
Lower Level |
Laundry Room |
|
|
10'3'' x 7'2'' |
|
Lower Level |
Bedroom |
|
|
18'8'' x 10'3'' |
|
Lower Level |
Bedroom |
|
|
17'7'' x 9'10'' |
|
Lower Level |
Eat In Kitchen |
|
|
12'7'' x 11' |
|
Main Level |
Sitting Room |
|
|
24'11'' x 11'2'' |
|
Main Level |
Living Room/dining Room |
|
|
22' x 11' |
|
Main Level |
Eat In Kitchen |
|
|
18' x 8' |
Utilities
|
Electricity
|
Available |
|
Natural Gas
|
Available |
https://www.realtor.ca/real-estate/27622249/511-stone-church-road-w-hamilton








































