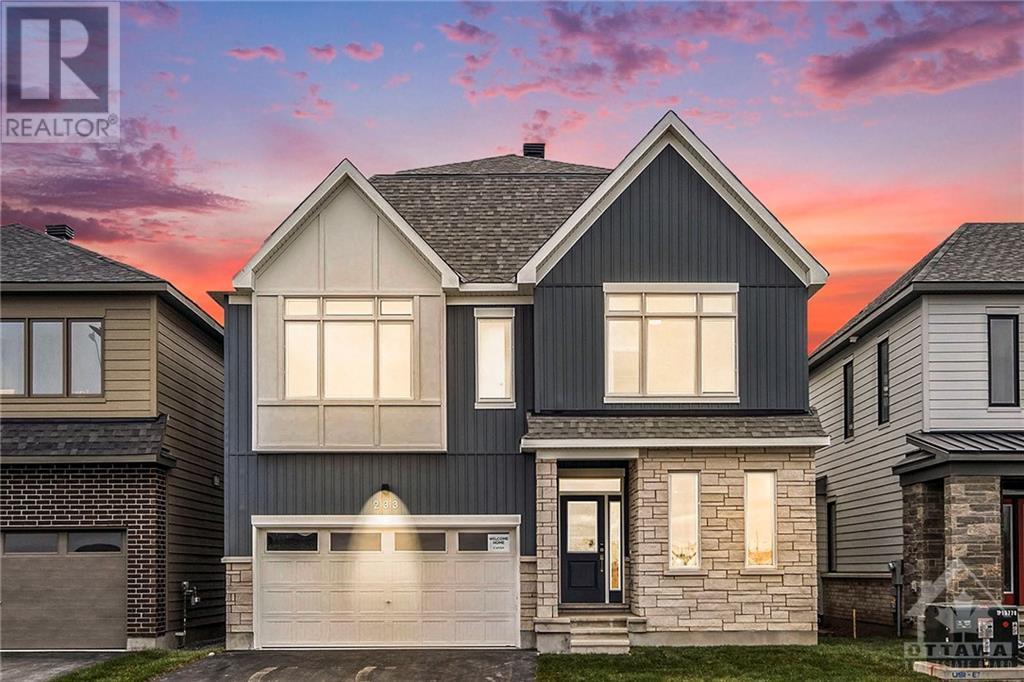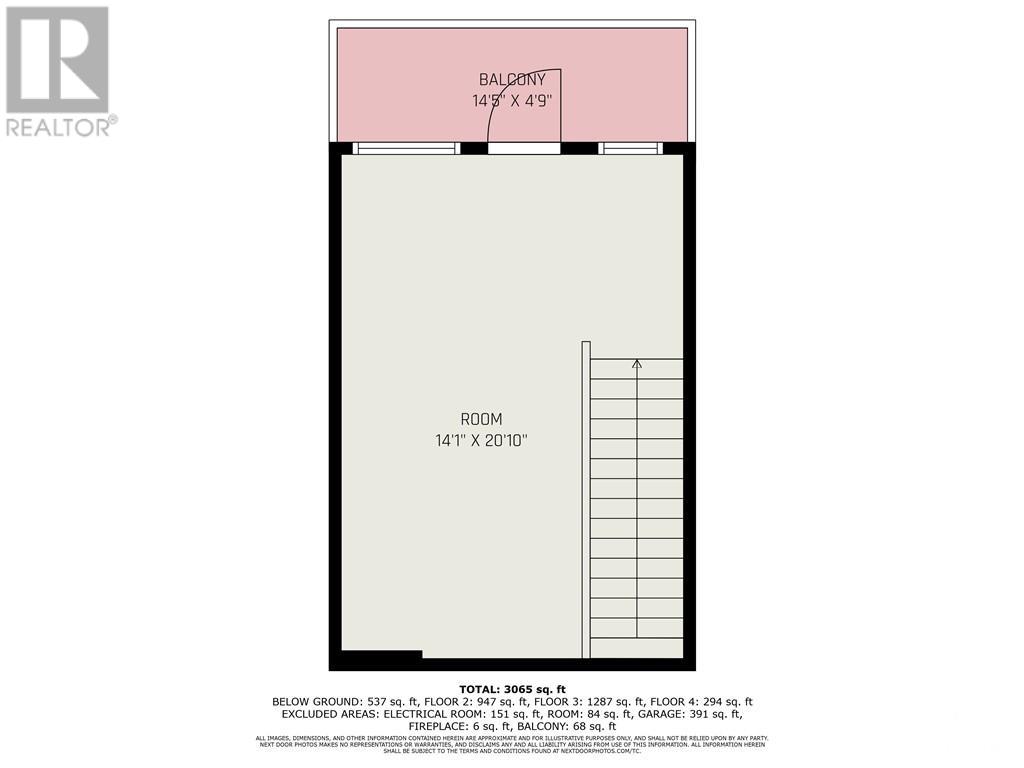4 Bedroom
3 Bathroom
Fireplace
Central Air Conditioning
Forced Air
$1,255,000
Welcome to your dream home in one of the most desirable neighborhoods. Conveniently located just minutes from Costco, Walmart, and a variety of popular dining spots, this home offers both luxury living and everyday convenience. With about 50k in upgrades, this remarkable 4-bedroom, Caivan-built home, is perfectly nestled on a premium lot with over 3,000 sq ft of stylish, modern living space. The beautiful, upgraded wooden staircase sets the tone for the home’s high-quality finishes. The main level flows seamlessly between a bright breakfast nook, a separate formal dining area, and a spacious living space. The upstairs boasts generously sized bedrooms. The primary suite is a true sanctuary, complete with a massive walk-in closet and a private ensuite. An additional loft space opens up to a terrace, creating the perfect spot for morning coffee or evening relaxation. Another highlight includes a 2 car garage. This home is a lifestyle waiting to be experienced. Don't miss this opportunity! (id:34792)
Property Details
|
MLS® Number
|
1419218 |
|
Property Type
|
Single Family |
|
Neigbourhood
|
Barrhaven |
|
Amenities Near By
|
Recreation Nearby, Shopping |
|
Features
|
Open Space, Balcony |
|
Parking Space Total
|
4 |
|
Structure
|
Patio(s) |
Building
|
Bathroom Total
|
3 |
|
Bedrooms Above Ground
|
4 |
|
Bedrooms Total
|
4 |
|
Appliances
|
Refrigerator, Oven - Built-in, Dishwasher, Hood Fan, Microwave, Stove |
|
Basement Development
|
Finished |
|
Basement Type
|
Full (finished) |
|
Constructed Date
|
2024 |
|
Construction Style Attachment
|
Detached |
|
Cooling Type
|
Central Air Conditioning |
|
Exterior Finish
|
Stone, Siding, Concrete |
|
Fireplace Present
|
Yes |
|
Fireplace Total
|
1 |
|
Flooring Type
|
Wall-to-wall Carpet, Hardwood, Tile |
|
Foundation Type
|
Poured Concrete |
|
Half Bath Total
|
1 |
|
Heating Fuel
|
Natural Gas |
|
Heating Type
|
Forced Air |
|
Stories Total
|
3 |
|
Size Exterior
|
2874 Sqft |
|
Type
|
House |
|
Utility Water
|
Municipal Water |
Parking
Land
|
Acreage
|
No |
|
Land Amenities
|
Recreation Nearby, Shopping |
|
Sewer
|
Municipal Sewage System |
|
Size Depth
|
68 Ft ,11 In |
|
Size Frontage
|
42 Ft |
|
Size Irregular
|
41.99 Ft X 68.9 Ft |
|
Size Total Text
|
41.99 Ft X 68.9 Ft |
|
Zoning Description
|
Residential |
Rooms
| Level |
Type |
Length |
Width |
Dimensions |
|
Second Level |
Primary Bedroom |
|
|
14'1" x 14'6" |
|
Second Level |
Other |
|
|
10'9" x 8'4" |
|
Second Level |
4pc Ensuite Bath |
|
|
8'10" x 8'4" |
|
Second Level |
Bedroom |
|
|
14'1" x 12'7" |
|
Second Level |
Bedroom |
|
|
15'2" x 10'10" |
|
Second Level |
Bedroom |
|
|
11'4" x 12'6" |
|
Second Level |
Laundry Room |
|
|
8'1" x 6'0" |
|
Third Level |
Loft |
|
|
14'1" x 20'10" |
|
Main Level |
Living Room |
|
|
11'8" x 15'7" |
|
Main Level |
Kitchen |
|
|
16'11" x 12'0" |
|
Main Level |
Dining Room |
|
|
11'4" x 11'2" |
https://www.realtor.ca/real-estate/27622568/233-conservancy-drive-ottawa-barrhaven

































