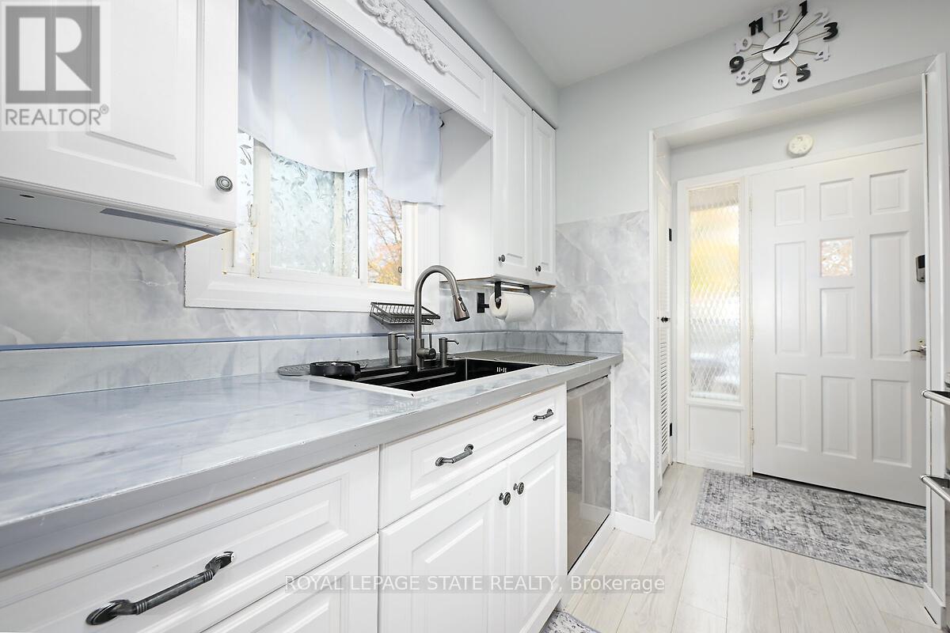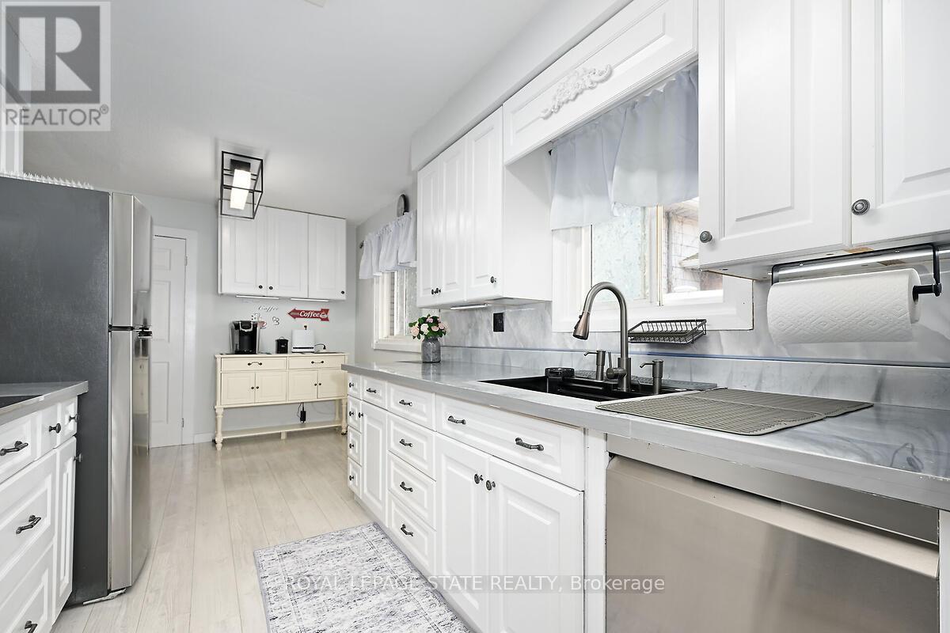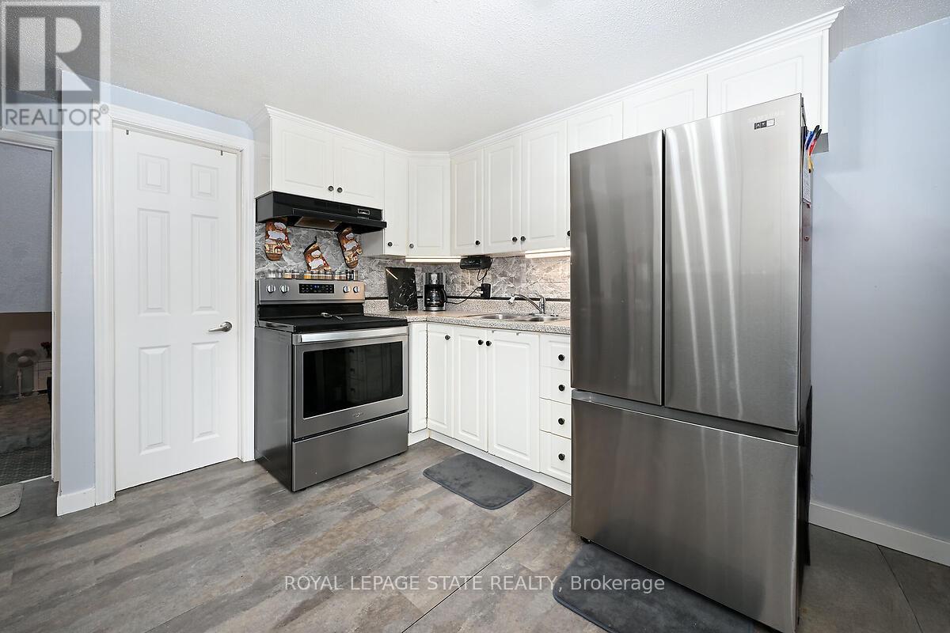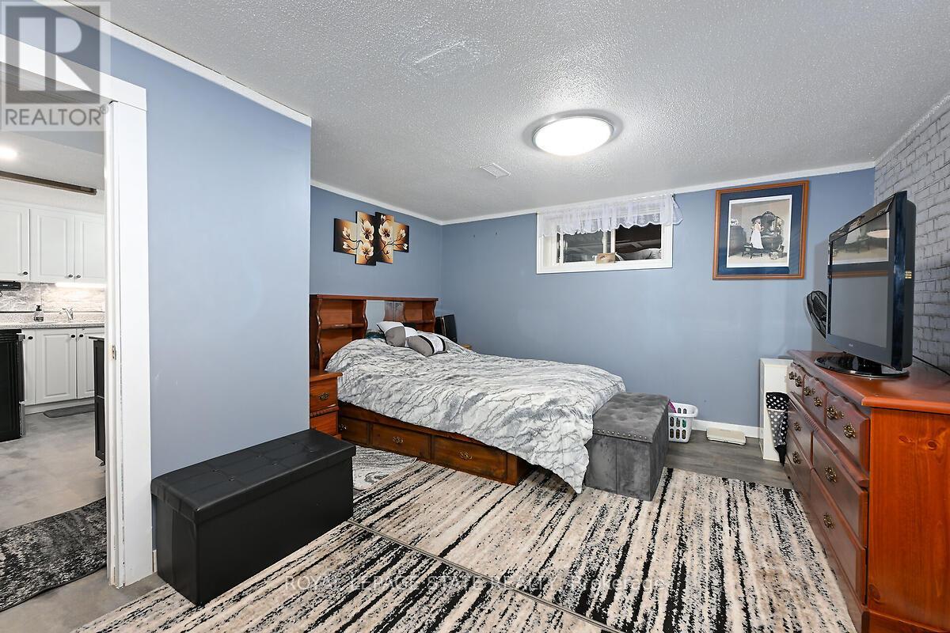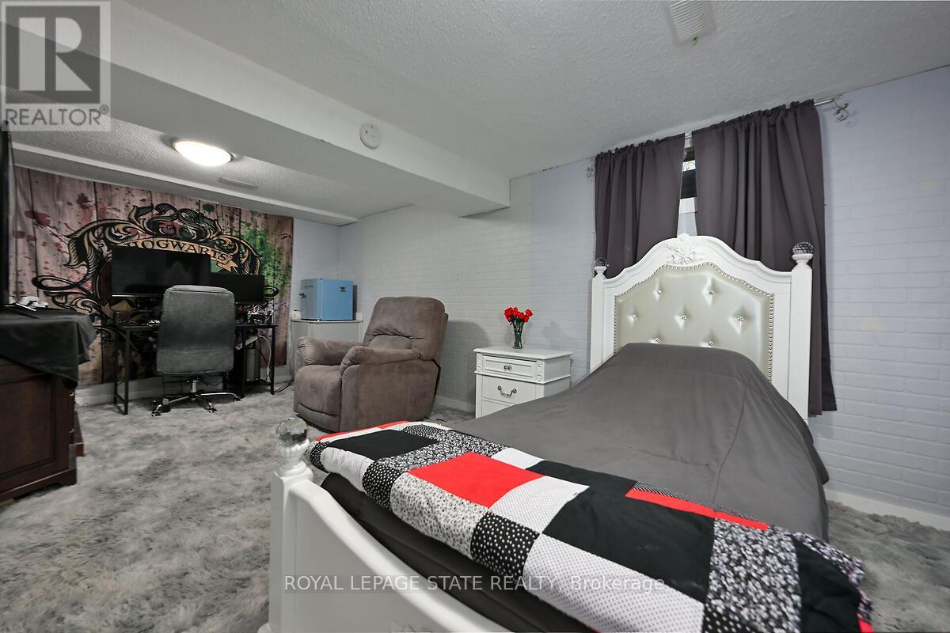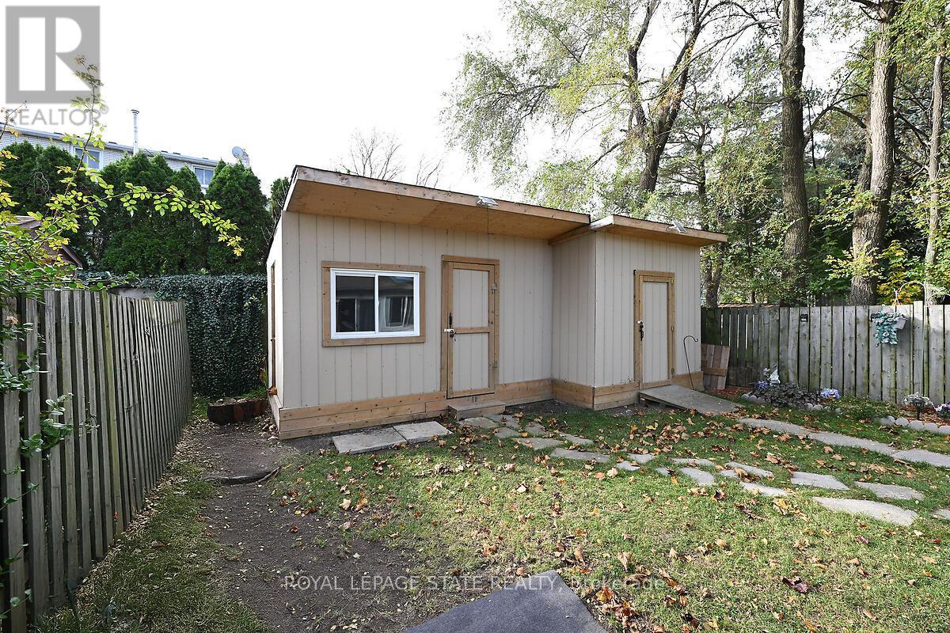4 Bedroom
2 Bathroom
Central Air Conditioning
Forced Air
$775,000
Excellent Semi Detached 4 level backsplit on the desirable West mountain between Garth and Upper Paradise. Much larger than it looks! This versatile home features 3+ large bedrooms 2 full bathrooms, 2 kitchens making it a self-contained in-law suite with private & separate entrance, leading into a spacious sunroom. Large 240 sq ft workshop shed in back yard, ample parking spaces in front. Conveniently located and close to all amenities, bus routes and highways. Perfect for a large family, or easily converted into a duplex. Visit this gem and imagine how it can work for you. (id:34792)
Property Details
|
MLS® Number
|
X10410100 |
|
Property Type
|
Single Family |
|
Community Name
|
Gilkson |
|
Parking Space Total
|
4 |
Building
|
Bathroom Total
|
2 |
|
Bedrooms Above Ground
|
2 |
|
Bedrooms Below Ground
|
2 |
|
Bedrooms Total
|
4 |
|
Appliances
|
Window Coverings |
|
Basement Development
|
Finished |
|
Basement Type
|
Full (finished) |
|
Construction Style Attachment
|
Semi-detached |
|
Construction Style Split Level
|
Backsplit |
|
Cooling Type
|
Central Air Conditioning |
|
Exterior Finish
|
Aluminum Siding, Brick |
|
Foundation Type
|
Block |
|
Heating Fuel
|
Natural Gas |
|
Heating Type
|
Forced Air |
|
Type
|
House |
|
Utility Water
|
Municipal Water |
Land
|
Acreage
|
No |
|
Sewer
|
Sanitary Sewer |
|
Size Depth
|
120 Ft |
|
Size Frontage
|
30 Ft |
|
Size Irregular
|
30 X 120 Ft |
|
Size Total Text
|
30 X 120 Ft |
Rooms
| Level |
Type |
Length |
Width |
Dimensions |
|
Second Level |
Primary Bedroom |
5.92 m |
3.12 m |
5.92 m x 3.12 m |
|
Second Level |
Bedroom |
3.66 m |
2.97 m |
3.66 m x 2.97 m |
|
Lower Level |
Other |
|
|
Measurements not available |
|
Lower Level |
Bathroom |
|
|
Measurements not available |
|
Lower Level |
Kitchen |
3.84 m |
3.35 m |
3.84 m x 3.35 m |
|
Lower Level |
Bedroom |
5.36 m |
3 m |
5.36 m x 3 m |
|
Lower Level |
Bedroom |
5.69 m |
3.12 m |
5.69 m x 3.12 m |
|
Lower Level |
Laundry Room |
3.12 m |
2.18 m |
3.12 m x 2.18 m |
|
Lower Level |
Bathroom |
|
|
Measurements not available |
|
Main Level |
Kitchen |
5.4959 m |
3.12 m |
5.4959 m x 3.12 m |
|
Main Level |
Living Room |
6.71 m |
3.35 m |
6.71 m x 3.35 m |
|
Main Level |
Sitting Room |
7.59 m |
3.4 m |
7.59 m x 3.4 m |
https://www.realtor.ca/real-estate/27624168/511-stone-church-road-hamilton-gilkson-gilkson







