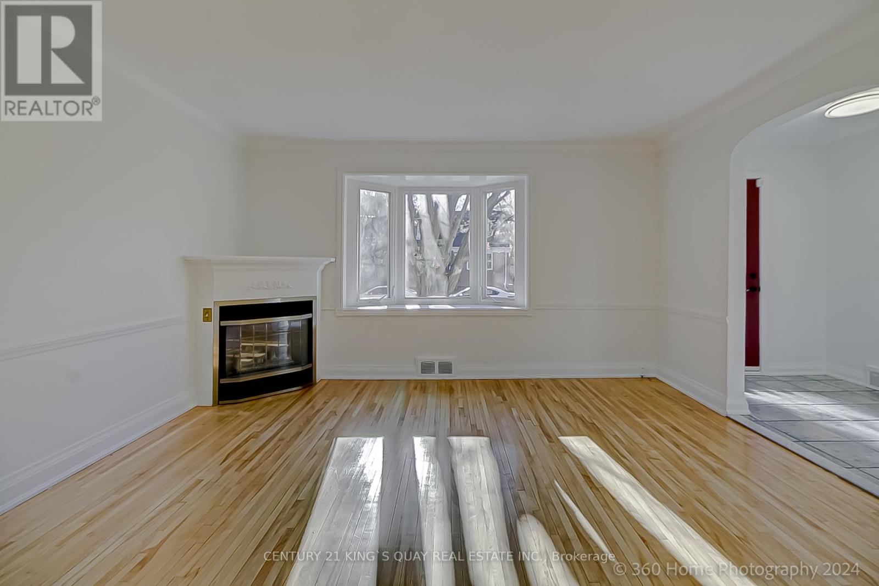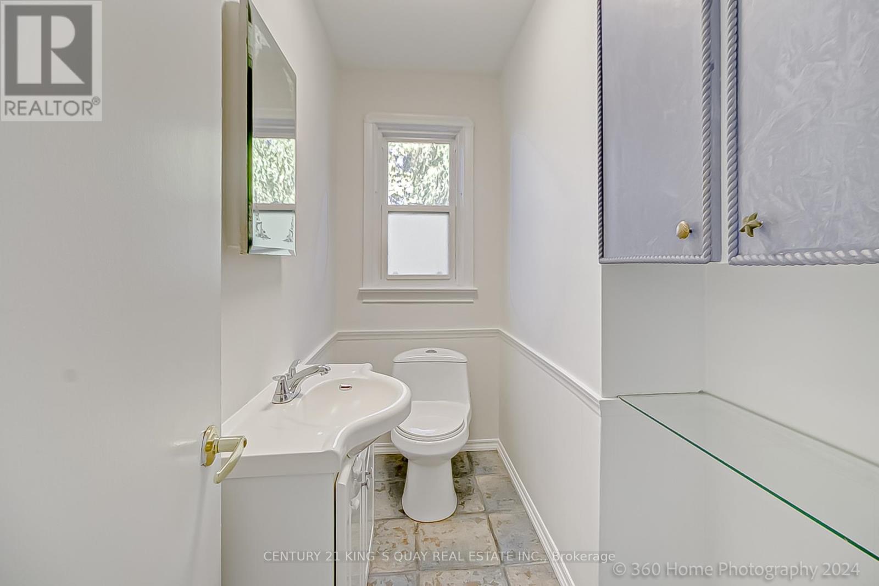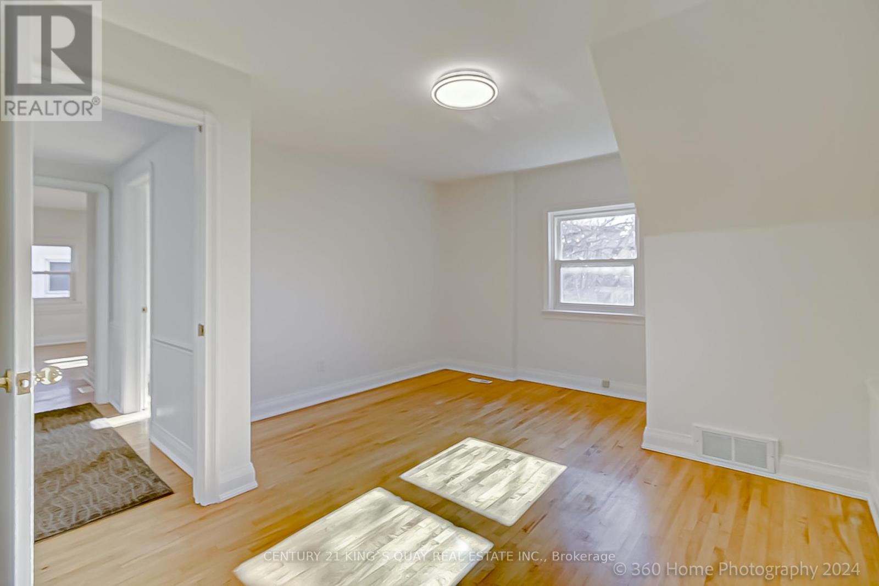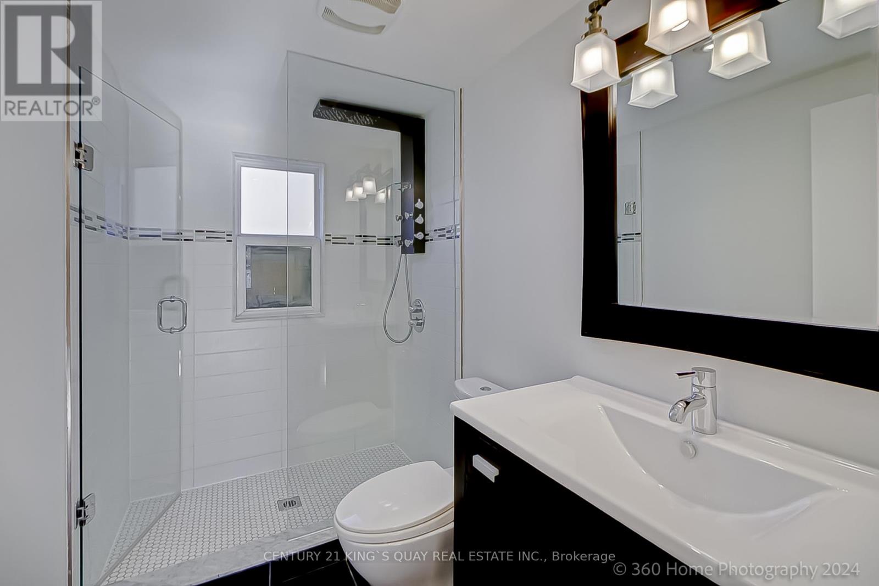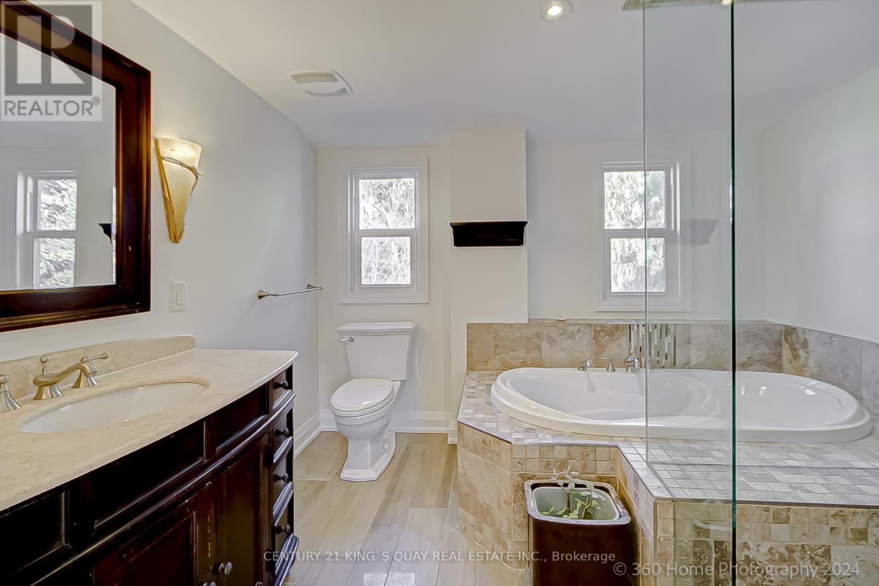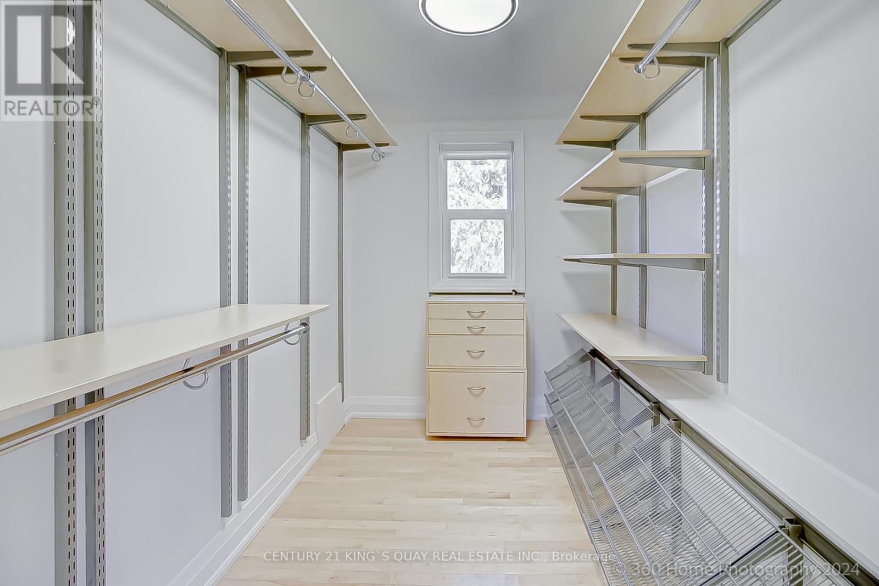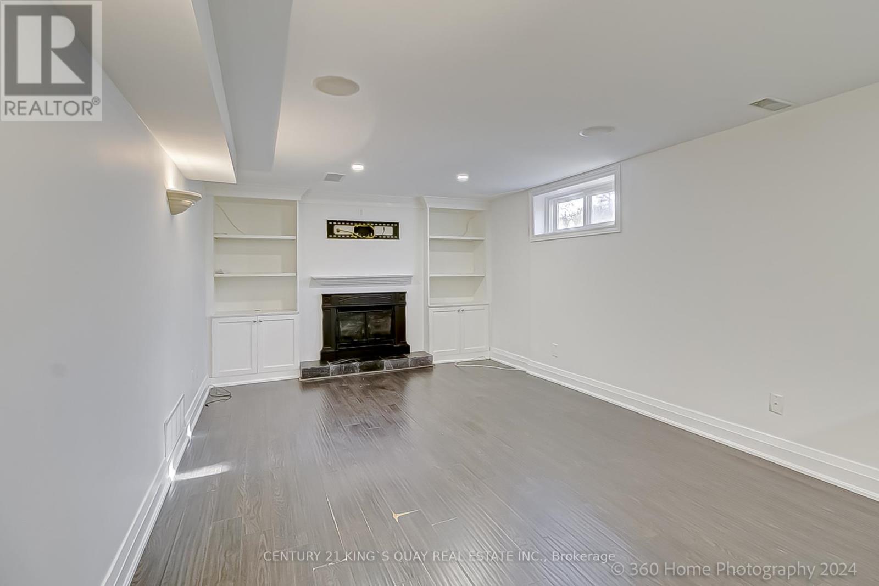(855) 500-SOLD
Info@SearchRealty.ca
46 Craigmore Crescent Home For Sale Toronto (Willowdale East), Ontario M2N 2Y4
C10423372
Instantly Display All Photos
Complete this form to instantly display all photos and information. View as many properties as you wish.
4 Bedroom
4 Bathroom
Fireplace
Inground Pool
Central Air Conditioning
Forced Air
$1,999,000
Location!!Location!! Location!! Well Maintained Detached Home In The Desirable Willowdale! Easy Access To All Amenities. Resort Like Backyard And Professionally Landscaped And Low Maintenance Yard With Underground Sprinkler System Is Fantastic For Entertainment. Hardwood Floor Throughout. Two Ensuite Bedrooms Upstairs, Fresh Painting. Earl Haig School District. (id:34792)
Property Details
| MLS® Number | C10423372 |
| Property Type | Single Family |
| Community Name | Willowdale East |
| Features | Carpet Free, Guest Suite, In-law Suite |
| Parking Space Total | 2 |
| Pool Type | Inground Pool |
| Structure | Shed |
Building
| Bathroom Total | 4 |
| Bedrooms Above Ground | 3 |
| Bedrooms Below Ground | 1 |
| Bedrooms Total | 4 |
| Amenities | Fireplace(s) |
| Appliances | Dishwasher, Dryer, Jacuzzi, Refrigerator, Stove, Washer |
| Basement Development | Finished |
| Basement Features | Separate Entrance |
| Basement Type | N/a (finished) |
| Construction Style Attachment | Detached |
| Cooling Type | Central Air Conditioning |
| Exterior Finish | Brick |
| Fireplace Present | Yes |
| Fireplace Total | 2 |
| Flooring Type | Laminate, Ceramic, Hardwood |
| Foundation Type | Concrete |
| Half Bath Total | 1 |
| Heating Fuel | Natural Gas |
| Heating Type | Forced Air |
| Stories Total | 2 |
| Type | House |
| Utility Water | Municipal Water |
Land
| Acreage | No |
| Sewer | Sanitary Sewer |
| Size Depth | 149 Ft ,10 In |
| Size Frontage | 50 Ft |
| Size Irregular | 50 X 149.89 Ft ; Irregular |
| Size Total Text | 50 X 149.89 Ft ; Irregular |
| Zoning Description | Rd |
Rooms
| Level | Type | Length | Width | Dimensions |
|---|---|---|---|---|
| Second Level | Primary Bedroom | 3.32 m | 4.11 m | 3.32 m x 4.11 m |
| Second Level | Bedroom 2 | 2.61 m | 4.08 m | 2.61 m x 4.08 m |
| Second Level | Bedroom 3 | 2.51 m | 2.87 m | 2.51 m x 2.87 m |
| Basement | Bedroom | 3.3 m | 3.09 m | 3.3 m x 3.09 m |
| Basement | Laundry Room | 3.2 m | 2.48 m | 3.2 m x 2.48 m |
| Basement | Family Room | 4.82 m | 3.22 m | 4.82 m x 3.22 m |
| Basement | Exercise Room | 4.67 m | 3.22 m | 4.67 m x 3.22 m |
| Main Level | Living Room | 4.26 m | 3.45 m | 4.26 m x 3.45 m |
| Main Level | Dining Room | 3.42 m | 3.37 m | 3.42 m x 3.37 m |
| Main Level | Kitchen | 2.08 m | 4.57 m | 2.08 m x 4.57 m |
| Main Level | Eating Area | 3.68 m | 2.56 m | 3.68 m x 2.56 m |




