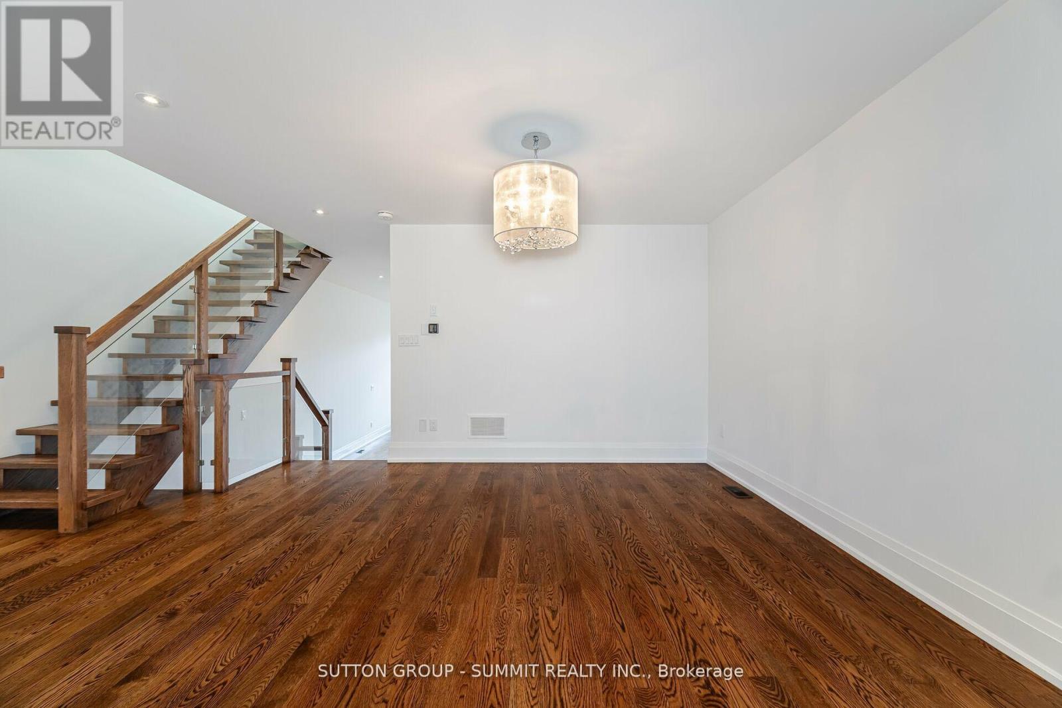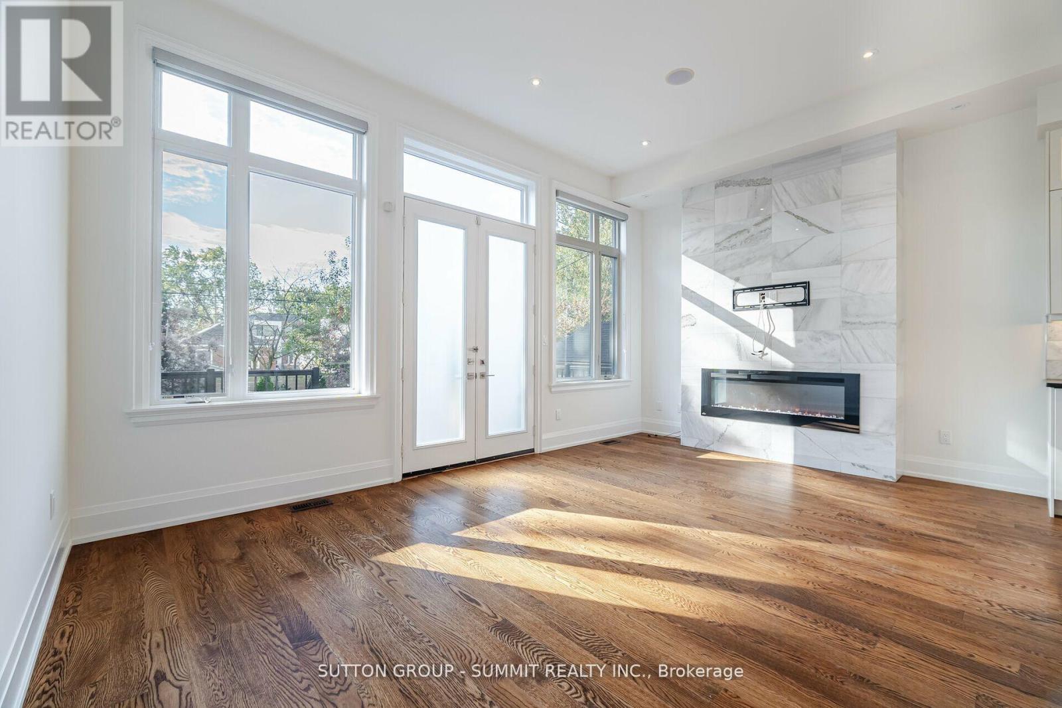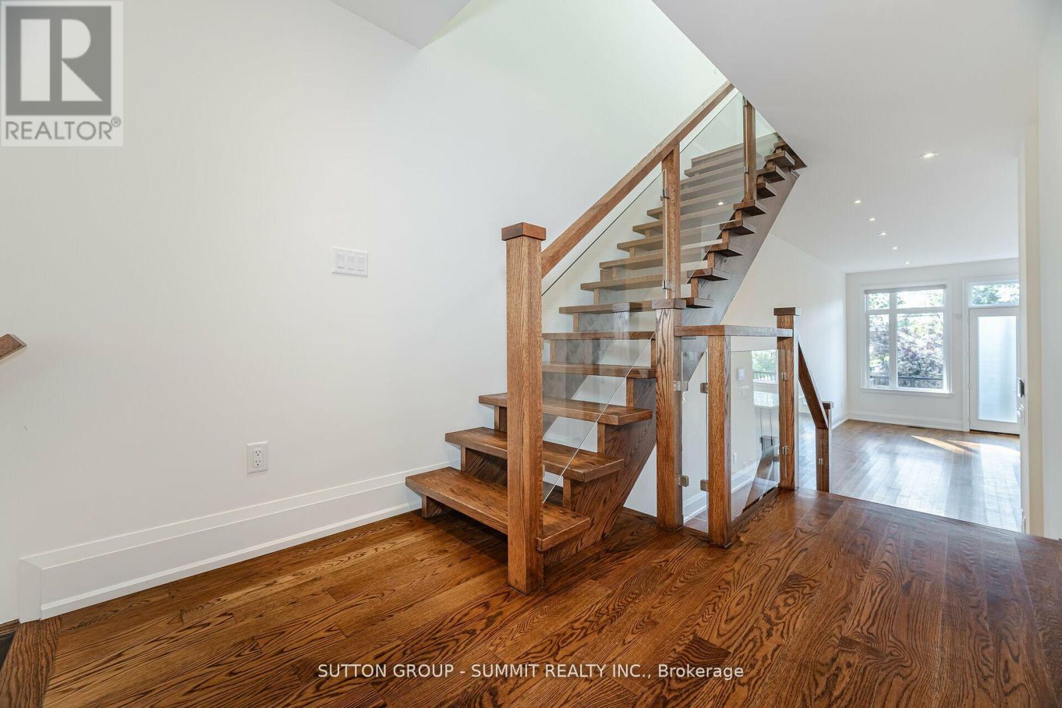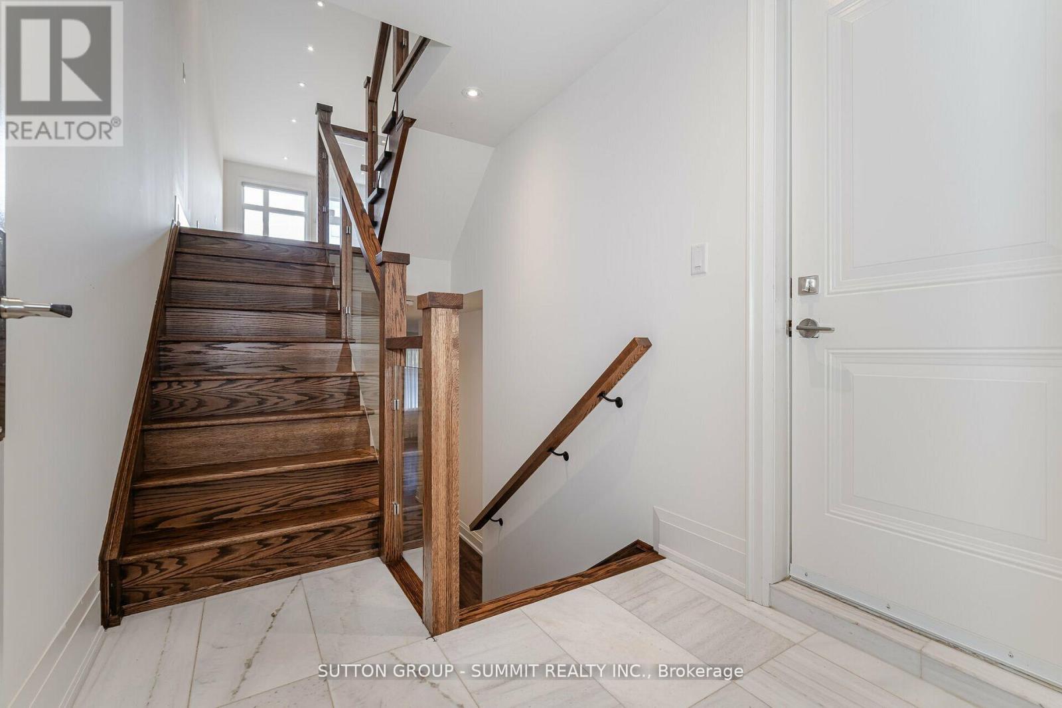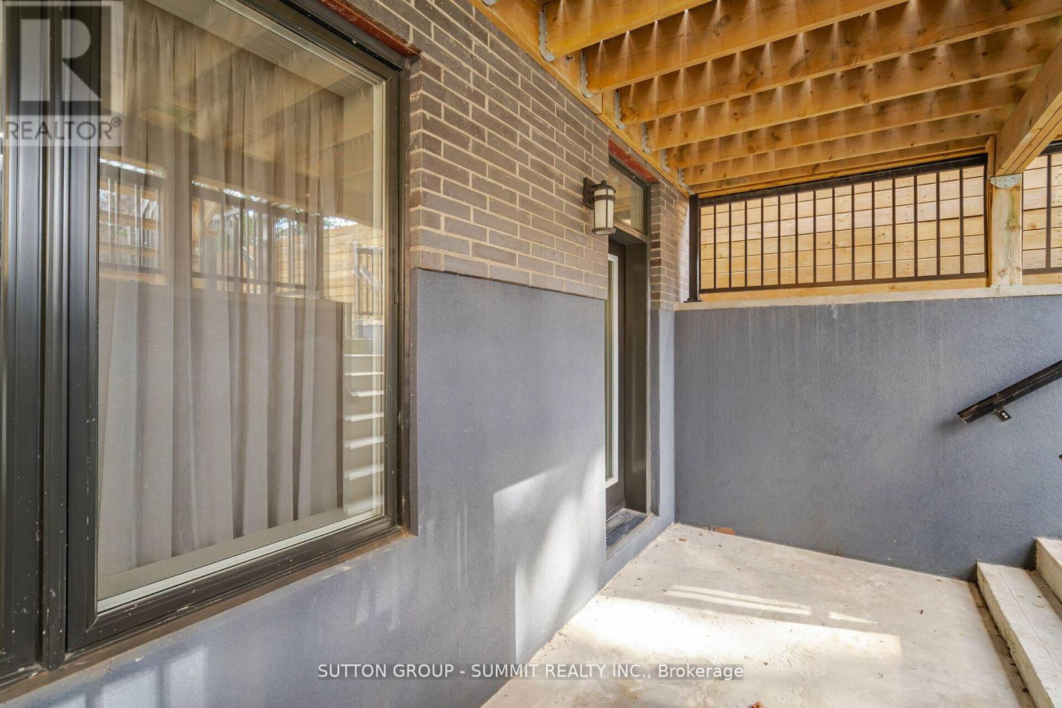(855) 500-SOLD
Info@SearchRealty.ca
119b Hillside Avenue Home For Sale Toronto (Mimico), Ontario M8V 1T3
W10411541
Instantly Display All Photos
Complete this form to instantly display all photos and information. View as many properties as you wish.
3 Bedroom
4 Bathroom
Fireplace
Central Air Conditioning
Forced Air
$6,500 Monthly
STUNNING CUSTOM-BUILT EXECUTIVE FAMILY HOME IN MIMICO. HARDWOOD, MARBLE, AND PORCELAIN FLOORING, 12 FT CEILINGS, AND 9 FT TRAY CEILINGS IN ALL BEDROOMS. OPEN CONCEPT KITCHEN WITH LARGE CENTRE ISLAND, HIGH-END STAINLESS STEEL APPLIANCES, QUARTZ COUNTERTOPS, WALKOUT TO HUGE DECK AND LOVELY BACKYARD. 9FT CEIING IN LOWER LEVEL WITH 3PC BATH AND W/O TO THE BACKYARD. SKYLIGHTS THROUGHOUT THE UPPER LEVEL UPGRADED GLASS RAILING. BEAUTIFUL EXECUTIVE HOME! WALK TO TTC AND MIMICO GO. (id:34792)
Property Details
| MLS® Number | W10411541 |
| Property Type | Single Family |
| Community Name | Mimico |
| Features | Carpet Free |
| Parking Space Total | 3 |
Building
| Bathroom Total | 4 |
| Bedrooms Above Ground | 3 |
| Bedrooms Total | 3 |
| Appliances | Dryer, Washer |
| Basement Development | Finished |
| Basement Features | Walk-up |
| Basement Type | N/a (finished) |
| Construction Style Attachment | Detached |
| Cooling Type | Central Air Conditioning |
| Exterior Finish | Brick, Stucco |
| Fireplace Present | Yes |
| Flooring Type | Hardwood, Laminate |
| Half Bath Total | 1 |
| Heating Fuel | Natural Gas |
| Heating Type | Forced Air |
| Stories Total | 2 |
| Type | House |
| Utility Water | Municipal Water |
Parking
| Garage |
Land
| Acreage | No |
| Sewer | Sanitary Sewer |
Rooms
| Level | Type | Length | Width | Dimensions |
|---|---|---|---|---|
| Second Level | Primary Bedroom | 5.58 m | 3.8 m | 5.58 m x 3.8 m |
| Second Level | Bedroom 2 | 4.2 m | 3.56 m | 4.2 m x 3.56 m |
| Second Level | Bedroom 3 | 3.25 m | 3.11 m | 3.25 m x 3.11 m |
| Lower Level | Recreational, Games Room | 7.9 m | 5.18 m | 7.9 m x 5.18 m |
| Main Level | Living Room | 6.8 m | 4.27 m | 6.8 m x 4.27 m |
| Main Level | Dining Room | 6.8 m | 4.27 m | 6.8 m x 4.27 m |
| Main Level | Kitchen | 5.58 m | 3.65 m | 5.58 m x 3.65 m |
| Main Level | Family Room | 5.58 m | 3.73 m | 5.58 m x 3.73 m |
https://www.realtor.ca/real-estate/27625846/119b-hillside-avenue-toronto-mimico-mimico







