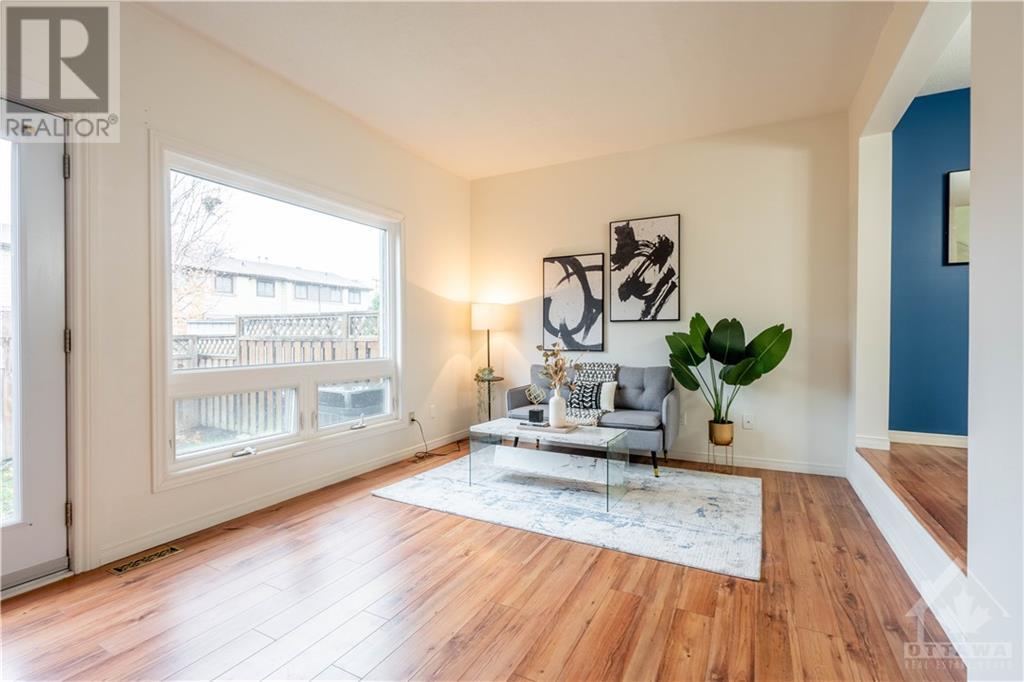C - 18 Foxhill Way Home For Sale Ottawa, Ontario K2J 1P4
X10419134
Instantly Display All Photos
Complete this form to instantly display all photos and information. View as many properties as you wish.
$389,900Maintenance, Insurance
$544.33 Monthly
Maintenance, Insurance
$544.33 MonthlyAttention First Time Home buyers! 3Bed 3 Bath, Pride in Ownership & affordable townhome in the heart of Barrhaven is waiting for you! The main floor features functional kitchen with ample of cabinet, sleek dinning room & a bright and cozy living room that leads to the private backyard, which is perfect for outdoor BBQ gathering. The second level offers a large master bedroom with an ensuite powder room and 2 additional bedroom. The finished basement with newly stalled flooring provides more space for your family. Walking distance to shops, public transit, schools and park. (AC 2024, Kitchen countertop 2024, Basement flooring 2024), Flooring: Tile, Flooring: Vinyl, Flooring: Laminate (id:34792)
Property Details
| MLS® Number | X10419134 |
| Property Type | Single Family |
| Neigbourhood | Knollsbrook |
| Community Name | 7702 - Barrhaven - Knollsbrook |
| Amenities Near By | Public Transit, Park |
| Community Features | Pet Restrictions |
| Parking Space Total | 1 |
Building
| Bedrooms Above Ground | 3 |
| Bedrooms Total | 3 |
| Appliances | Dishwasher, Dryer, Hood Fan, Refrigerator, Stove, Washer |
| Basement Development | Finished |
| Basement Type | Full (finished) |
| Cooling Type | Central Air Conditioning |
| Exterior Finish | Brick |
| Foundation Type | Concrete |
| Heating Fuel | Natural Gas |
| Heating Type | Forced Air |
| Stories Total | 2 |
| Type | Row / Townhouse |
| Utility Water | Municipal Water |
Land
| Acreage | No |
| Land Amenities | Public Transit, Park |
| Zoning Description | 52(a) |
Rooms
| Level | Type | Length | Width | Dimensions |
|---|---|---|---|---|
| Second Level | Primary Bedroom | 4.59 m | 3.4 m | 4.59 m x 3.4 m |
| Second Level | Bedroom | 3.25 m | 2.64 m | 3.25 m x 2.64 m |
| Second Level | Bedroom | 2.81 m | 2.46 m | 2.81 m x 2.46 m |
| Second Level | Bathroom | Measurements not available | ||
| Second Level | Bathroom | Measurements not available | ||
| Basement | Other | Measurements not available | ||
| Basement | Recreational, Games Room | Measurements not available | ||
| Main Level | Dining Room | 4.11 m | 2.36 m | 4.11 m x 2.36 m |
| Main Level | Living Room | 4.59 m | 3.4 m | 4.59 m x 3.4 m |
| Main Level | Kitchen | 2.92 m | 2.81 m | 2.92 m x 2.81 m |
| Main Level | Bathroom | Measurements not available |
https://www.realtor.ca/real-estate/27626207/c-18-foxhill-way-ottawa-7702-barrhaven-knollsbrook























