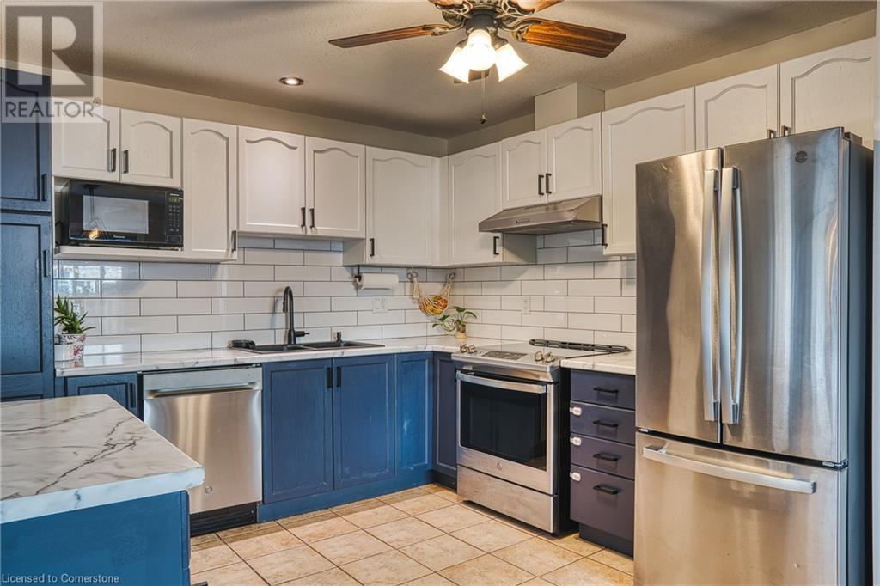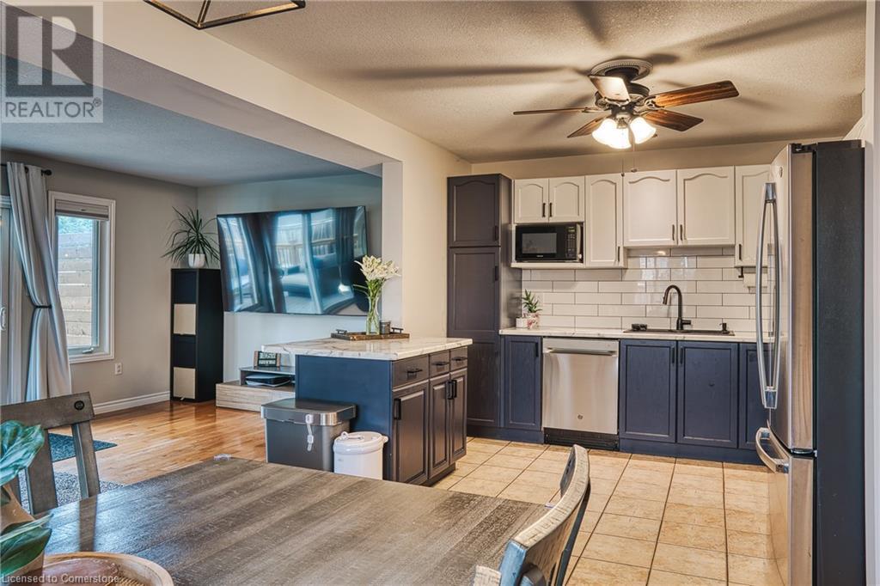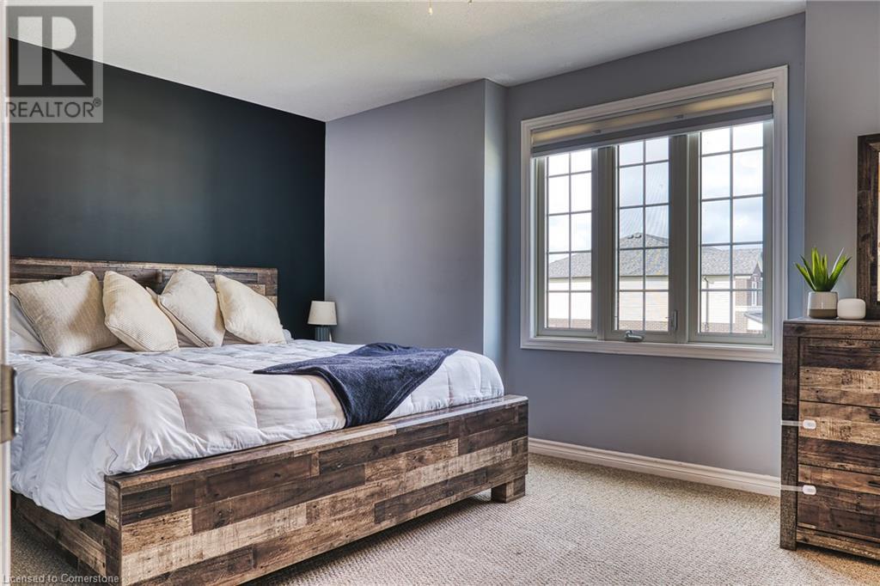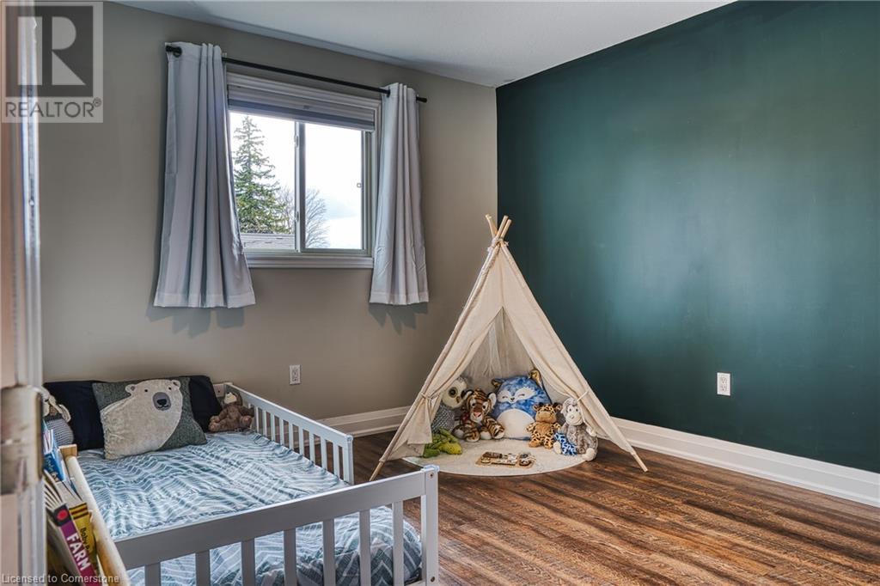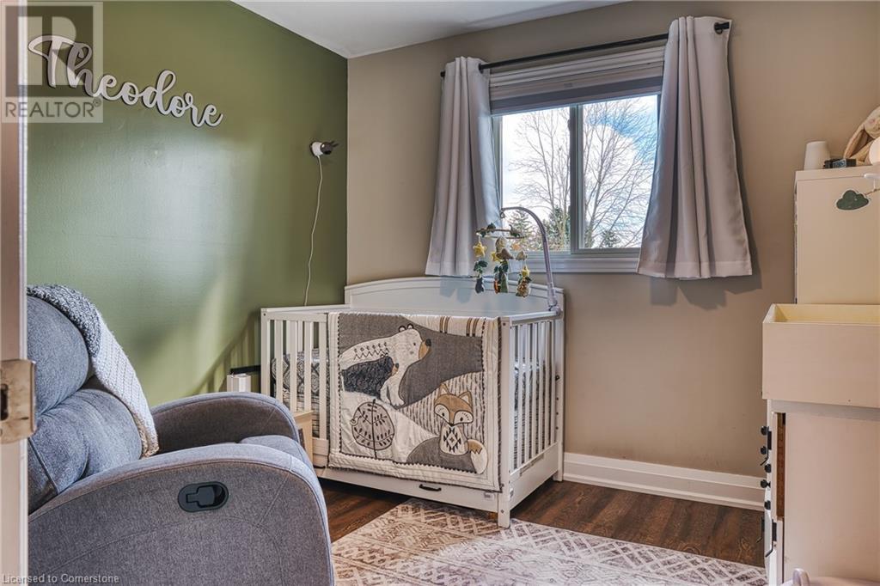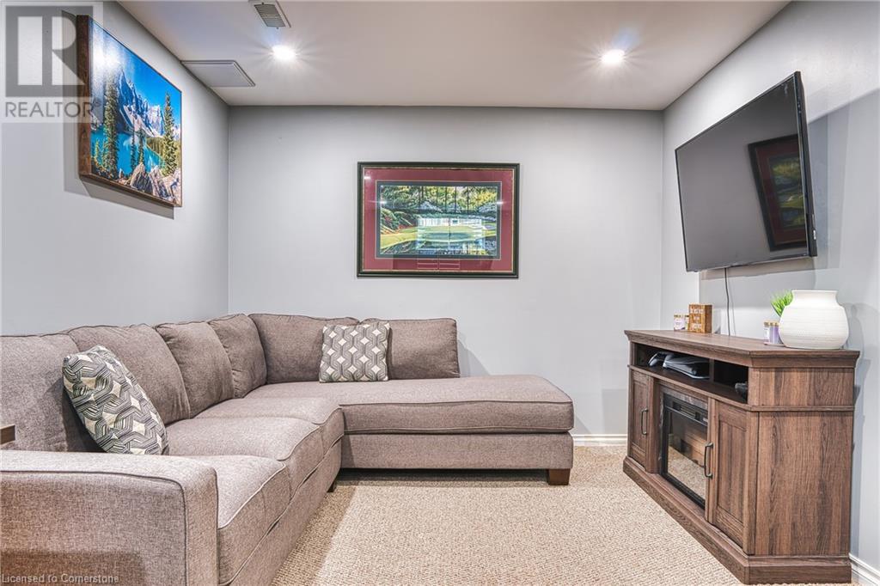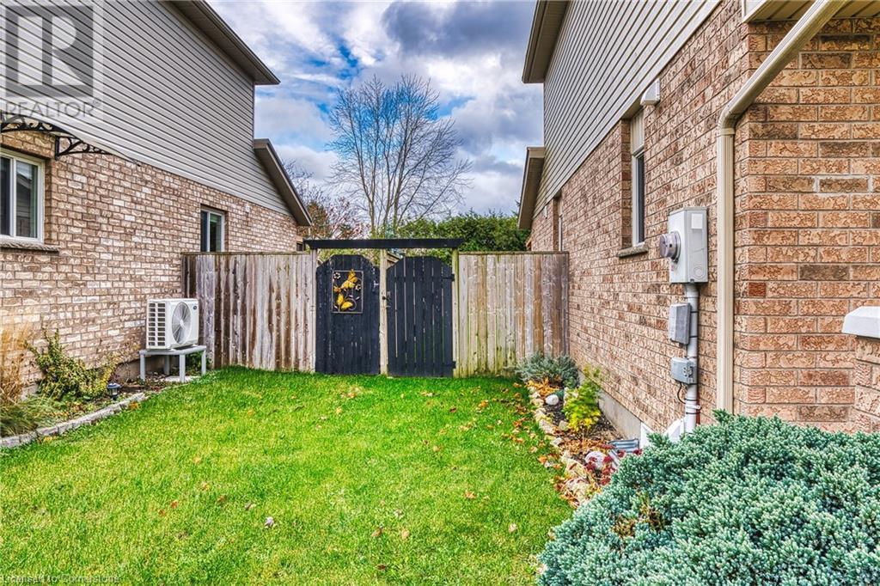3 Bedroom
3 Bathroom
1682 sqft
2 Level
Central Air Conditioning
Forced Air
$579,900
This semi detached home in Listowel is a nice way to enter the market in 2024! Two storey 3 bedroom has the right location in the right neighborhood to secure your first purchase or if you are planning on starting a family. There is a park 2 blocks away, walking trail close and even fishing close. Step inside and see for your self the main floor consists of kitchen, dining and living rooms and also a half bath. Nice sliding glass doors lead you into the beautiful rear yard, huge covered deck with lighting and fenced in for your pet. Upstairs 3 bedrooms including large primary bedroom and 4 piece bath. Basement is finished and does include rec room, an unfinished half bath as well as laundry. Attached single car garage will keep your car out of the winter elements and also parking for 2 more on the paved drive. Come and see for yourself, you won't be disappointed! (id:34792)
Property Details
|
MLS® Number
|
40673006 |
|
Property Type
|
Single Family |
|
Amenities Near By
|
Hospital, Park, Place Of Worship, Playground, Schools |
|
Communication Type
|
High Speed Internet |
|
Community Features
|
Community Centre |
|
Equipment Type
|
Water Heater |
|
Features
|
Paved Driveway, Sump Pump |
|
Parking Space Total
|
3 |
|
Rental Equipment Type
|
Water Heater |
Building
|
Bathroom Total
|
3 |
|
Bedrooms Above Ground
|
3 |
|
Bedrooms Total
|
3 |
|
Appliances
|
Dishwasher, Dryer, Refrigerator, Stove, Washer |
|
Architectural Style
|
2 Level |
|
Basement Development
|
Finished |
|
Basement Type
|
Full (finished) |
|
Constructed Date
|
2008 |
|
Construction Style Attachment
|
Semi-detached |
|
Cooling Type
|
Central Air Conditioning |
|
Exterior Finish
|
Brick, Vinyl Siding |
|
Foundation Type
|
Poured Concrete |
|
Half Bath Total
|
2 |
|
Heating Fuel
|
Natural Gas |
|
Heating Type
|
Forced Air |
|
Stories Total
|
2 |
|
Size Interior
|
1682 Sqft |
|
Type
|
House |
|
Utility Water
|
Municipal Water |
Parking
Land
|
Acreage
|
No |
|
Land Amenities
|
Hospital, Park, Place Of Worship, Playground, Schools |
|
Sewer
|
Municipal Sewage System |
|
Size Depth
|
115 Ft |
|
Size Frontage
|
31 Ft |
|
Size Total Text
|
Under 1/2 Acre |
|
Zoning Description
|
R4 |
Rooms
| Level |
Type |
Length |
Width |
Dimensions |
|
Second Level |
4pc Bathroom |
|
|
Measurements not available |
|
Second Level |
Bedroom |
|
|
9'10'' x 9'9'' |
|
Second Level |
Bedroom |
|
|
13'4'' x 10'0'' |
|
Second Level |
Primary Bedroom |
|
|
17'2'' x 11'0'' |
|
Basement |
2pc Bathroom |
|
|
Measurements not available |
|
Basement |
Laundry Room |
|
|
9'11'' x 8'2'' |
|
Basement |
Recreation Room |
|
|
29'3'' x 19'10'' |
|
Main Level |
Living Room |
|
|
19'10'' x 11'4'' |
|
Main Level |
Dinette |
|
|
14'7'' x 9'6'' |
|
Main Level |
2pc Bathroom |
|
|
Measurements not available |
|
Main Level |
Foyer |
|
|
13'7'' x 6'9'' |
|
Main Level |
Kitchen |
|
|
10'4'' x 10'5'' |
Utilities
|
Electricity
|
Available |
|
Natural Gas
|
Available |
https://www.realtor.ca/real-estate/27626370/670-salisbury-avenue-s-listowel









