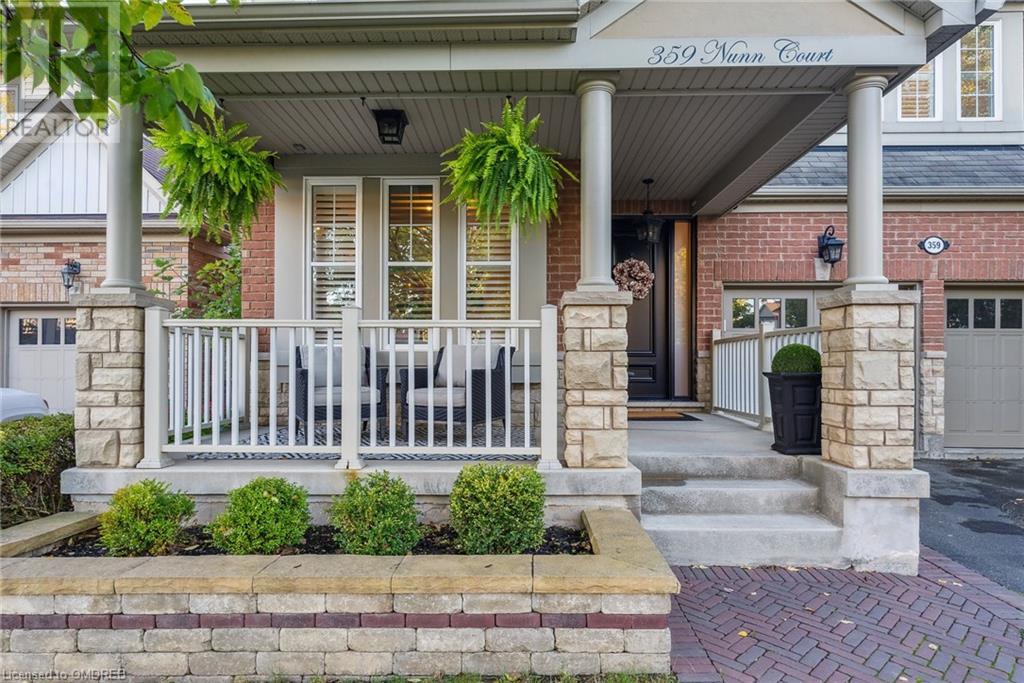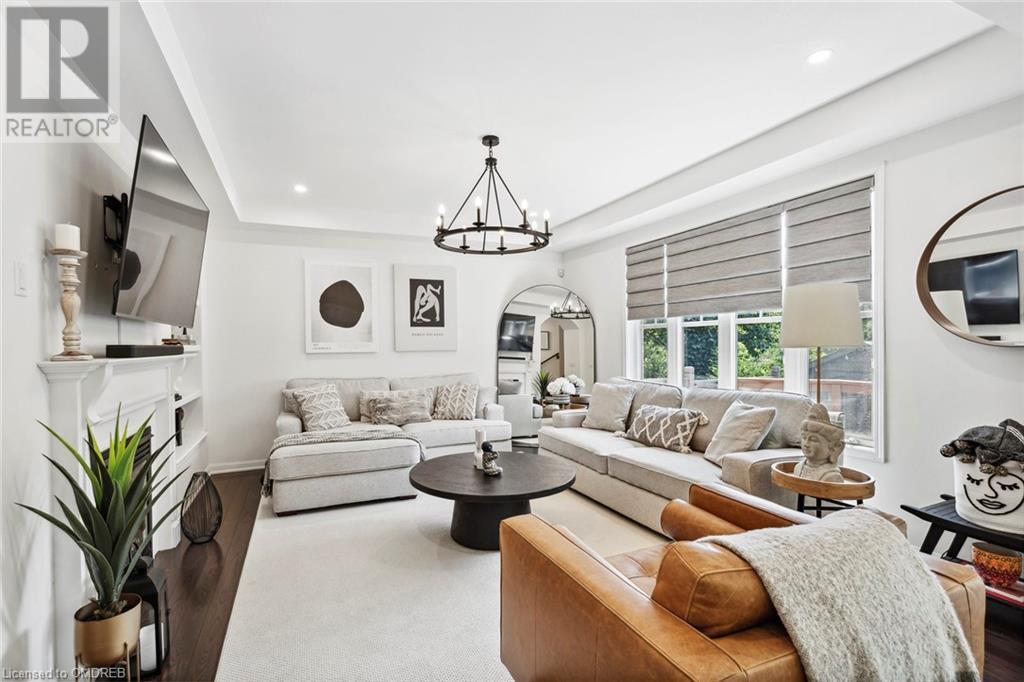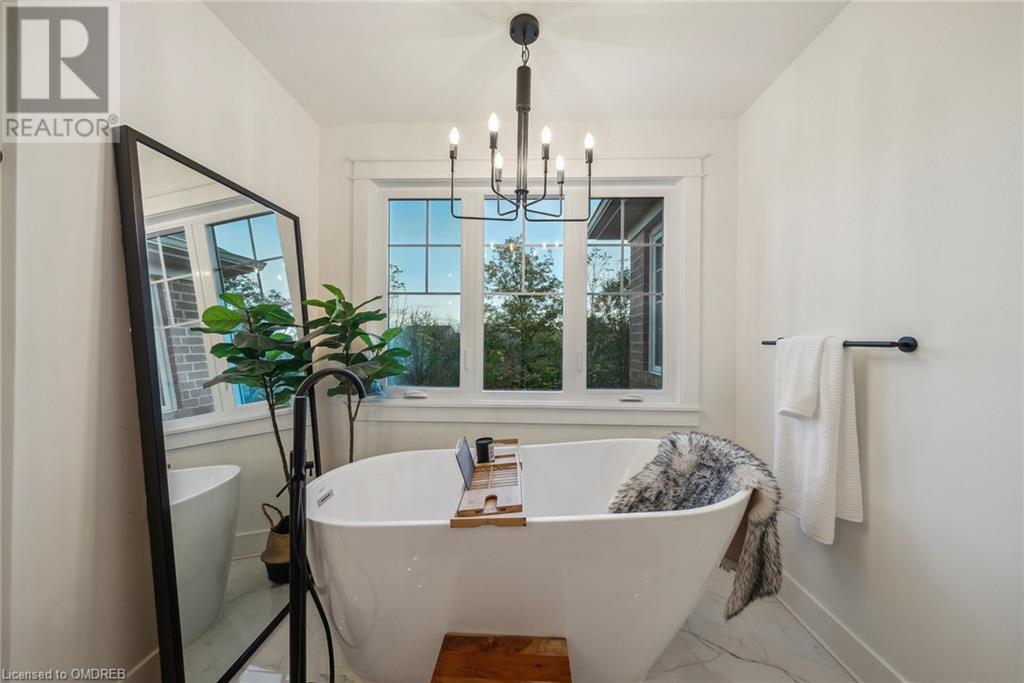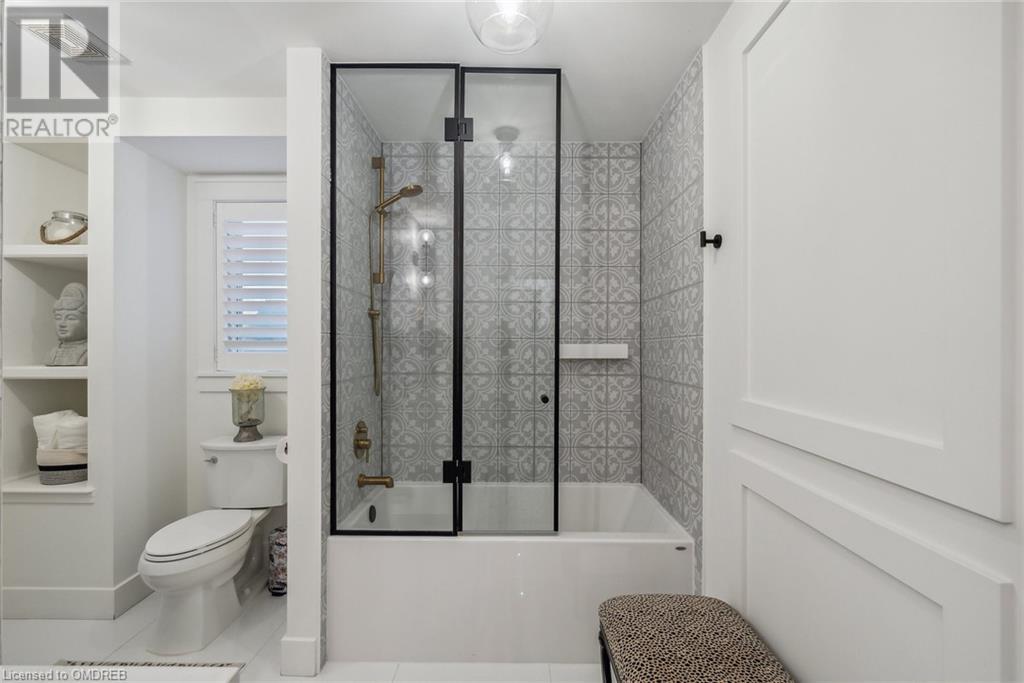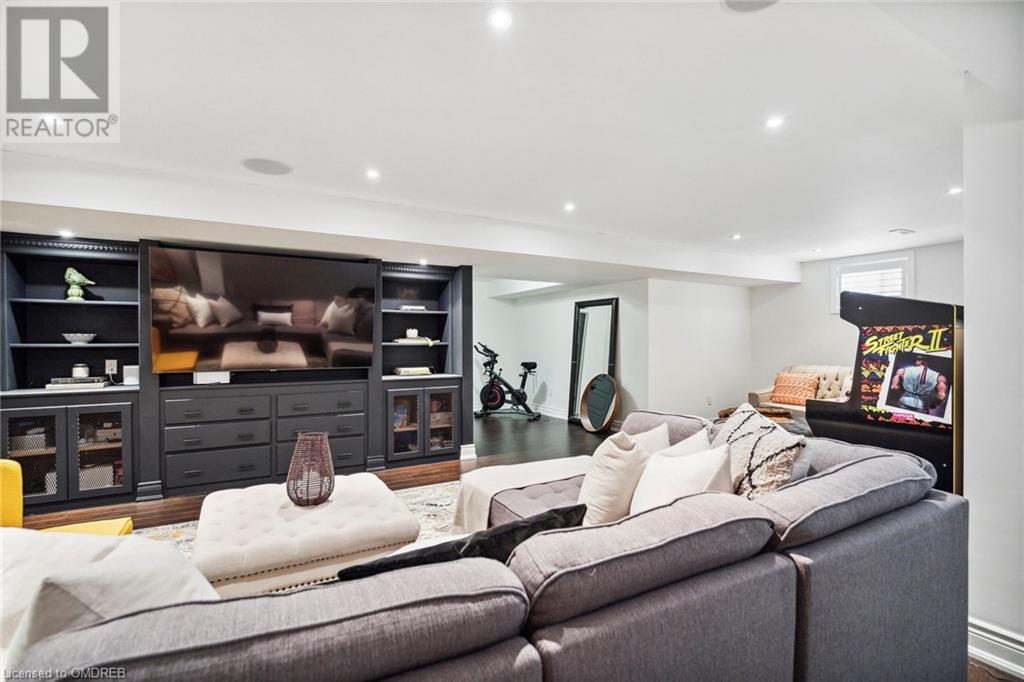4 Bedroom
3 Bathroom
2900 sqft
2 Level
Inground Pool
Central Air Conditioning
Forced Air
$1,799,800
Spectacular Executive Home Backing Onto Ravine** Open concept 4 br + office & finished bsmt. 9' Ceilings Over 4000 SqFt of finished gorgeous living space. All bathrooms renovated top of the line! Mudroom w/access to garage. Gourmet kitchen, B/I appliances, gas range, magnificent Quartz Island, family size eat-in kitchen combined large great room hi-lighted with custom built-ins & a double sided fireplace that shares viewing with the separate dining room. Stunning primary bedroom with spectacular 5 pce. bath, soaker tub & beautiful large walk-in shower with rainforest head and bench. 3 additional bedrooms, 2nd floor laundry room w/sink, extra sitting area on 2nd floor. Fully finished rec room w/ built-in media centre. W/O to deck, private yard, salt water pool, Cabana & ravine offering a serene and private outdoor living experience, luxurious comfort oasis in your own backyard Attention to detail is evident with beautiful design elements and functionality throughout this luxury home creating a truly exceptional living experience. This home has a seamless flow which is perfect for everyday living and entertaining. This home has it all.Throughout, this home exudes an air of thoughtful luxury, with impeccable attention to detail and refined finishes. A true masterpiece, this property invites you to experience a lifestyle of unparalleled grandeur and comfort. (id:34792)
Property Details
|
MLS® Number
|
40674935 |
|
Property Type
|
Single Family |
|
Amenities Near By
|
Golf Nearby, Park, Public Transit, Schools, Shopping |
|
Community Features
|
Community Centre |
|
Equipment Type
|
Water Heater |
|
Features
|
Backs On Greenbelt, Conservation/green Belt, Recreational, Automatic Garage Door Opener |
|
Parking Space Total
|
4 |
|
Pool Type
|
Inground Pool |
|
Rental Equipment Type
|
Water Heater |
|
Structure
|
Shed |
Building
|
Bathroom Total
|
3 |
|
Bedrooms Above Ground
|
4 |
|
Bedrooms Total
|
4 |
|
Appliances
|
Dishwasher, Dryer, Refrigerator, Washer, Gas Stove(s) |
|
Architectural Style
|
2 Level |
|
Basement Development
|
Finished |
|
Basement Type
|
Full (finished) |
|
Construction Style Attachment
|
Detached |
|
Cooling Type
|
Central Air Conditioning |
|
Exterior Finish
|
Brick |
|
Half Bath Total
|
1 |
|
Heating Fuel
|
Natural Gas |
|
Heating Type
|
Forced Air |
|
Stories Total
|
2 |
|
Size Interior
|
2900 Sqft |
|
Type
|
House |
|
Utility Water
|
Municipal Water |
Parking
Land
|
Acreage
|
No |
|
Land Amenities
|
Golf Nearby, Park, Public Transit, Schools, Shopping |
|
Sewer
|
Municipal Sewage System |
|
Size Depth
|
89 Ft |
|
Size Frontage
|
43 Ft |
|
Size Total Text
|
Under 1/2 Acre |
|
Zoning Description
|
Necab |
Rooms
| Level |
Type |
Length |
Width |
Dimensions |
|
Second Level |
5pc Bathroom |
|
|
Measurements not available |
|
Second Level |
5pc Bathroom |
|
|
Measurements not available |
|
Second Level |
Laundry Room |
|
|
8'2'' x 6'2'' |
|
Second Level |
Bedroom |
|
|
13'2'' x 11'9'' |
|
Second Level |
Bedroom |
|
|
14'1'' x 11'4'' |
|
Second Level |
Bedroom |
|
|
16'1'' x 14'1'' |
|
Second Level |
Primary Bedroom |
|
|
17'3'' x 14'1'' |
|
Basement |
Recreation Room |
|
|
30'2'' x 15'3'' |
|
Main Level |
2pc Bathroom |
|
|
Measurements not available |
|
Main Level |
Mud Room |
|
|
9'2'' x 8'2'' |
|
Main Level |
Office |
|
|
13'2'' x 11'2'' |
|
Main Level |
Dining Room |
|
|
13'2'' x 12'1'' |
|
Main Level |
Breakfast |
|
|
17'3'' x 14'1'' |
|
Main Level |
Breakfast |
|
|
17'9'' x 11'1'' |
|
Main Level |
Kitchen |
|
|
19'3'' x 14'1'' |
https://www.realtor.ca/real-estate/27627215/359-nunn-court-milton



